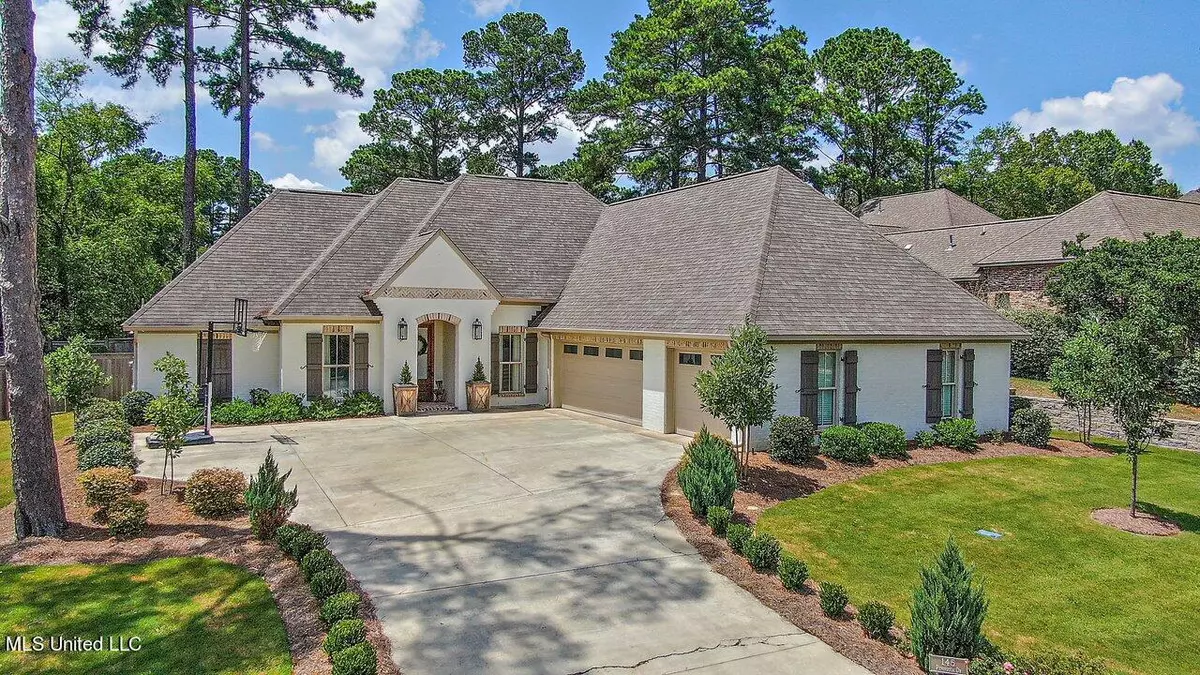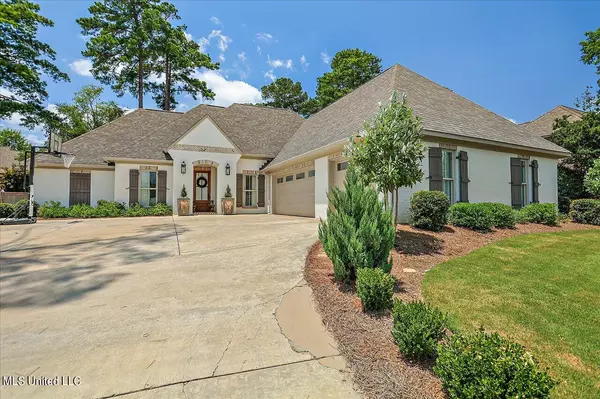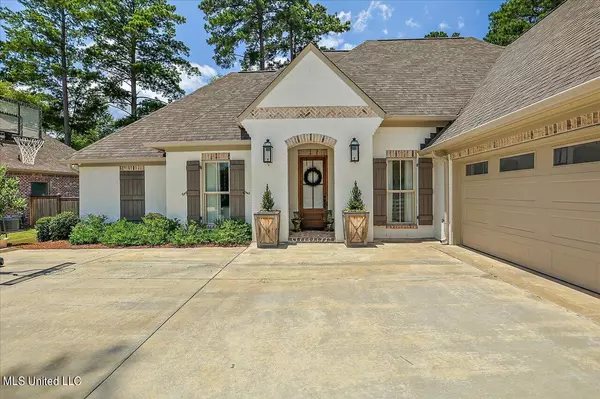$499,000
$499,000
For more information regarding the value of a property, please contact us for a free consultation.
145 Peninsula Drive Brandon, MS 39047
4 Beds
4 Baths
2,616 SqFt
Key Details
Sold Price $499,000
Property Type Single Family Home
Sub Type Single Family Residence
Listing Status Sold
Purchase Type For Sale
Square Footage 2,616 sqft
Price per Sqft $190
Subdivision Palisades
MLS Listing ID 4024075
Sold Date 09/01/22
Style French Acadian
Bedrooms 4
Full Baths 3
Half Baths 1
HOA Fees $44
HOA Y/N Yes
Originating Board MLS United
Year Built 2019
Annual Tax Amount $3,647
Lot Size 0.320 Acres
Acres 0.32
Property Description
Better than new home in Palisades! Don't miss out on this beautiful split plan 4 bed/3 and a half bath home with an office!! Only 3 years old and located in NWR School District. This spacious home features an open floor plan complete with 3 fireplaces, tall ceilings, large windows, foyer, living room, dining room, keeping room, office, and large kitchen with an island. The kitchen is complete with a 6 burner gas cooktop, double ovens, and a farmhouse sink. Hardwood floors throughout with ceramic tile in the bathrooms and laundry. Custom cabinetry and granite countertops throughout. The primary suite has a large walk in closet and a double vanity with makeup counter. Closet has convenient access walk through to laundry/utility room with sink, folding counter, and broom closet. The half bath and walk in pantry is located off of the kitchen hallway leading to the 3 car garage. Bedrooms 2 and 3 have walk in closets and jack-and-jill baths. The 4th bedroom includes a full private bathroom and walk in closet, perfect for guests or a mother-in-law suite! Enjoy the great outdoors with the large covered back patio and concrete extension with a fireplace perfect for roasting marshmallows. Completed landscaping including sprinkler system and french drain located on the right side of the property leading to the road. Neighborhood has a clubhouse overlooking the reservoir and a pool as well as walking/biking trails. Contact your Realtor today before it's too late!
Location
State MS
County Rankin
Community Clubhouse, Fishing, Hiking/Walking Trails, Pool, Sidewalks
Direction Take Northshore Pkwy to Fannin Landing Circle. Make a left into the Palisades entrance. Take the 2nd left then a left onto Peninsula Drive. Home is on the left.
Interior
Interior Features Bookcases, Breakfast Bar, Ceiling Fan(s), Crown Molding, Double Vanity, Eat-in Kitchen, Entrance Foyer, Granite Counters, High Ceilings, In-Law Floorplan, Kitchen Island, Open Floorplan, Pantry, Walk-In Closet(s)
Heating Central, Fireplace(s)
Cooling Attic Fan, Ceiling Fan(s), Central Air
Flooring Ceramic Tile, Hardwood
Fireplaces Type Gas Log, Kitchen, Living Room, Outside
Fireplace Yes
Appliance Cooktop, Disposal, Double Oven, Gas Cooktop, Stainless Steel Appliance(s), Tankless Water Heater
Laundry Sink
Exterior
Exterior Feature Fire Pit, Private Yard, Rain Gutters
Parking Features Concrete, Driveway, Garage Door Opener, Garage Faces Side
Garage Spaces 3.0
Community Features Clubhouse, Fishing, Hiking/Walking Trails, Pool, Sidewalks
Utilities Available Cable Available
Roof Type Architectural Shingles
Porch Patio, Slab
Garage No
Private Pool No
Building
Lot Description Fenced, Front Yard, Landscaped, Sprinklers In Front
Foundation Slab
Sewer Public Sewer
Water Public
Architectural Style French Acadian
Level or Stories One
Structure Type Fire Pit,Private Yard,Rain Gutters
New Construction No
Schools
Elementary Schools Northshore
Middle Schools Northwest Rankin Middle
High Schools Northwest Rankin
Others
HOA Fee Include Maintenance Grounds,Management,Pool Service,Other
Tax ID H13g-000008-01910
Acceptable Financing Cash, Conventional, FHA, USDA Loan, VA Loan
Listing Terms Cash, Conventional, FHA, USDA Loan, VA Loan
Read Less
Want to know what your home might be worth? Contact us for a FREE valuation!

Our team is ready to help you sell your home for the highest possible price ASAP

Information is deemed to be reliable but not guaranteed. Copyright © 2024 MLS United, LLC.






