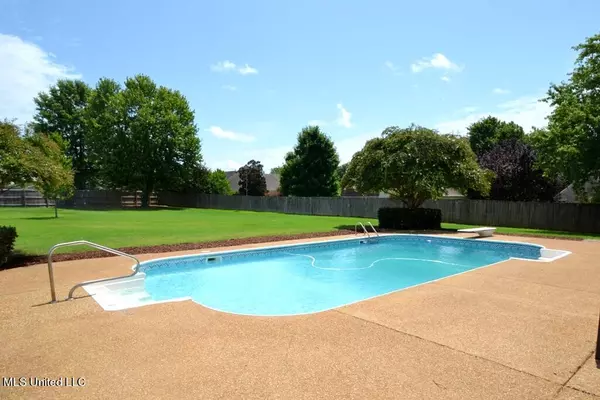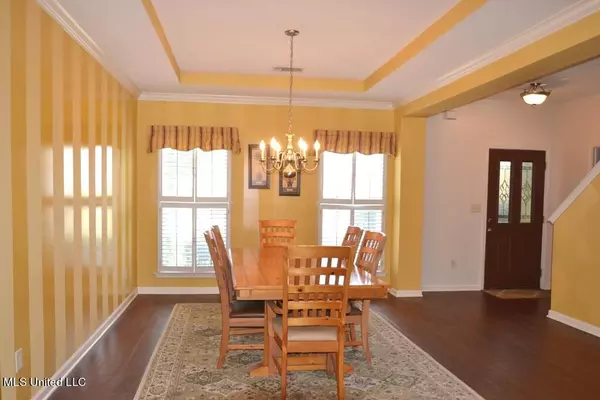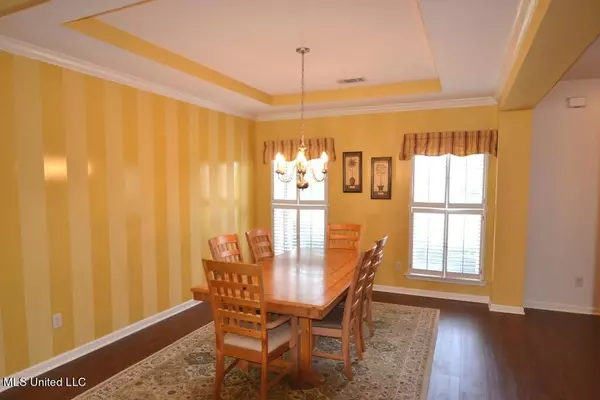$399,000
$399,000
For more information regarding the value of a property, please contact us for a free consultation.
3424 Monty'S Circle Southaven, MS 38672
4 Beds
3 Baths
3,082 SqFt
Key Details
Sold Price $399,000
Property Type Single Family Home
Sub Type Single Family Residence
Listing Status Sold
Purchase Type For Sale
Square Footage 3,082 sqft
Price per Sqft $129
Subdivision Lakes Of Nicholas
MLS Listing ID 4025183
Sold Date 09/08/22
Style Colonial
Bedrooms 4
Full Baths 2
Half Baths 1
HOA Fees $15/ann
HOA Y/N Yes
Originating Board MLS United
Year Built 2004
Annual Tax Amount $3,072
Lot Size 0.670 Acres
Acres 0.67
Lot Dimensions 244x120
Property Description
~~Your Home SWEET Home~~ Situated in one of the most tranquil areas in Southaven with Walking Trails and Lake~~There is so much to Love about this ''Southern Colonial Home''~~ Featuring 4 bedrooms and 2.5 baths~~ Beautiful LVP floors that leads you to spacious Great Room with Corner Fireplace~~ Formal Dining Room with Wood Shutters on Windows and LVP floors~~Kitchen offers breakfast area, plenty of cabinets, walk-in pantry, smooth top stove/oven, all stainless-steel appliances and tile floors. ~~The Primary suite has tray ceilings and offers a salon bath with walk-in shower, jetted tub, double sinks and walk-in closet.~~ Huge Bonus Room. ~~Laundry Room with cabinets~~Inground Salt Water 36x18 POOL ~~Unfinished Expandable 30x20 Room~~2 Car Garage~~ Huge Backyard~~ Great outdoor enjoyment which is perfect for entertaining and family gatherings~~
Location
State MS
County Desoto
Direction Getwell to Starlanding, right on Marcia Louise, left on Lindsey Lane, right on Monty's Circle.
Interior
Interior Features Ceiling Fan(s), Eat-in Kitchen, Open Floorplan, Pantry, Kitchen Island
Heating Central, Natural Gas
Cooling Ceiling Fan(s), Central Air, Electric, Gas
Flooring Carpet, Ceramic Tile, Simulated Wood
Fireplaces Type Gas Log, Great Room
Fireplace Yes
Window Features Blinds,Shutters
Appliance Dishwasher, Disposal, Free-Standing Electric Range, Gas Water Heater, Microwave, Stainless Steel Appliance(s)
Laundry Laundry Room
Exterior
Exterior Feature Private Yard
Parking Features Attached, Garage Faces Side, Concrete
Garage Spaces 2.0
Pool In Ground, Salt Water
Utilities Available Cable Available, Electricity Connected, Natural Gas Connected, Sewer Connected, Water Connected
Roof Type Architectural Shingles
Porch Patio
Garage Yes
Private Pool Yes
Building
Lot Description Fenced, Front Yard, Landscaped
Foundation Slab
Sewer Public Sewer
Water Public
Architectural Style Colonial
Level or Stories Two
Structure Type Private Yard
New Construction No
Schools
Elementary Schools Desoto Central
Middle Schools Desoto Central
High Schools Desoto Central
Others
HOA Fee Include Other
Tax ID 2-07-4-17-08-0-00059
Acceptable Financing Cash, Conventional, FHA, VA Loan
Listing Terms Cash, Conventional, FHA, VA Loan
Read Less
Want to know what your home might be worth? Contact us for a FREE valuation!

Our team is ready to help you sell your home for the highest possible price ASAP

Information is deemed to be reliable but not guaranteed. Copyright © 2024 MLS United, LLC.






