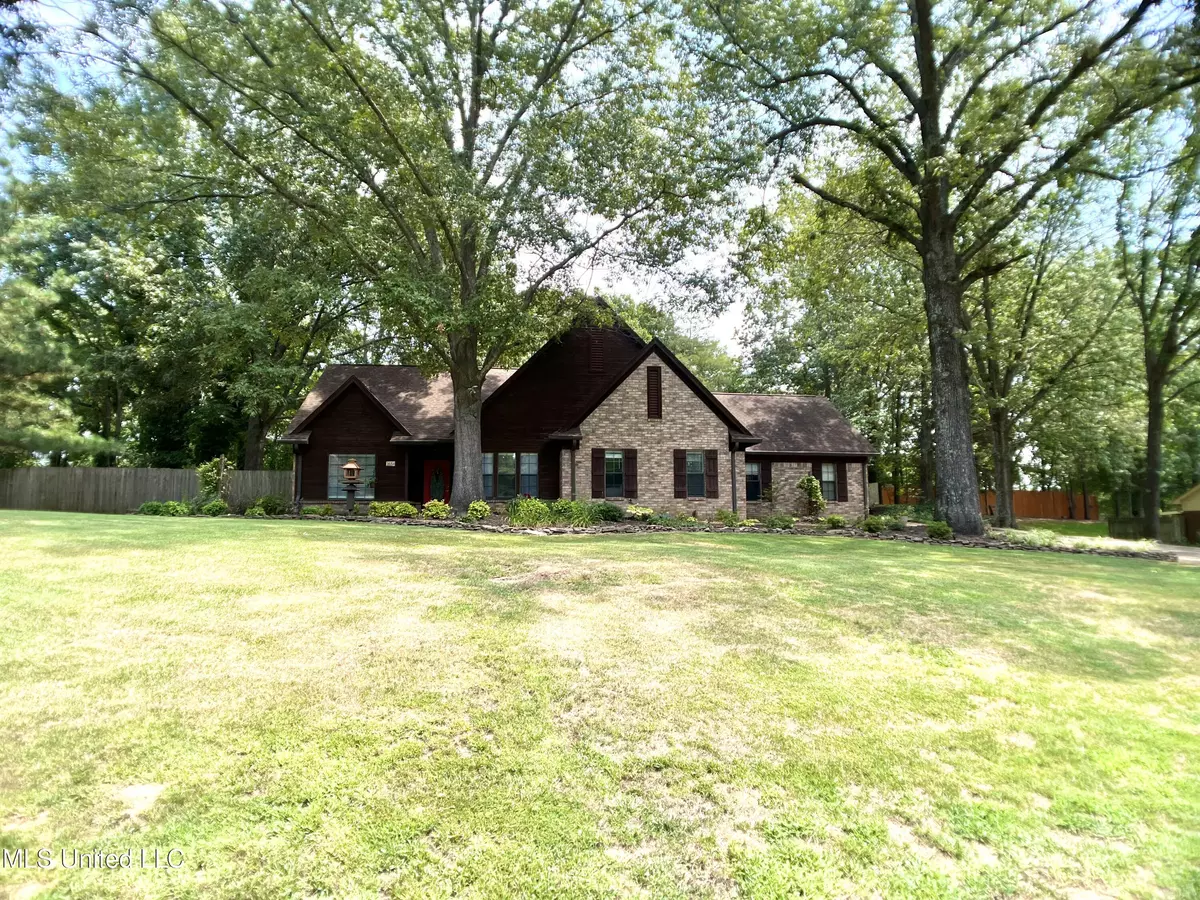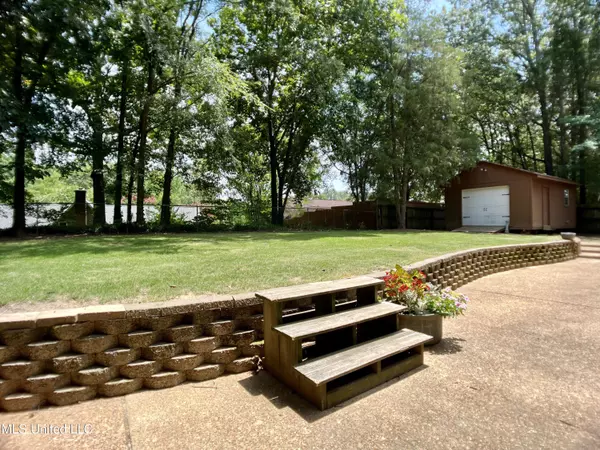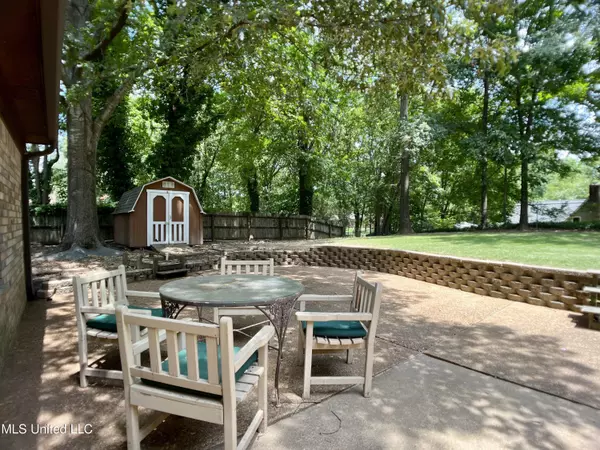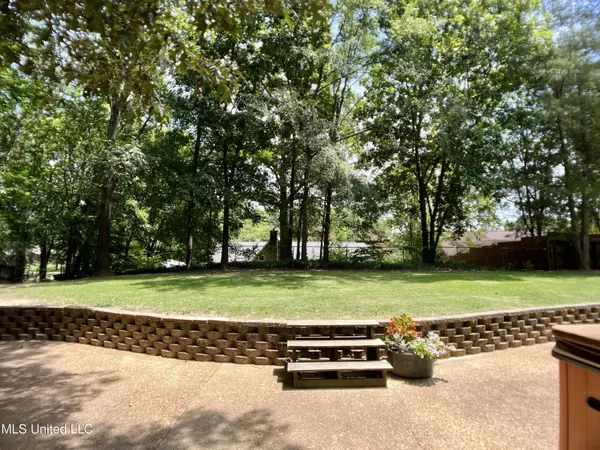$383,000
$383,000
For more information regarding the value of a property, please contact us for a free consultation.
2654 Birch Island Drive Nesbit, MS 38651
5 Beds
3 Baths
2,639 SqFt
Key Details
Sold Price $383,000
Property Type Single Family Home
Sub Type Single Family Residence
Listing Status Sold
Purchase Type For Sale
Square Footage 2,639 sqft
Price per Sqft $145
Subdivision Bridgetown
MLS Listing ID 4024437
Sold Date 10/07/22
Style Traditional
Bedrooms 5
Full Baths 3
HOA Fees $16/ann
HOA Y/N Yes
Originating Board MLS United
Year Built 1993
Annual Tax Amount $864
Lot Size 0.570 Acres
Acres 0.57
Lot Dimensions 140X160
Property Description
Here's Your Chance to Live in One of the Best Neighborhoods in DeSoto County! Bridgetown is Well-Known for Hosting Community Events and offers Two Fishing Lakes, Swimming Beach, Playground, Walking Trails and a Neighborhood Pavilion. Check out this BEAUTIFUL 5/bedroom 3 Bath Home Situated on a GORGEOUS .57 acre lot in LEWISBURG SCHOOL DISTRICT. The Spacious Kitchen features Granite Countertops, Stainless Appliances, Updated Lighting, Tile Floors, Breakfast Area, and Separate Dining Room. The Living Room is Open to the Kitchen and features a Gas Fireplace and Vaulted Ceilings. The Primary Bedroom offers Tons of Natural Light and Plenty of Space for all of your Furniture. The Primary Bath features Dual Sinks, Whirlpool Tub, Separate Shower, and Two Walk-in Closets. Downstairs you will find Two more Bedrooms and a Full Bathroom. Upstairs features Two Spacious Bedrooms, Full Bathroom, and a Finished Bonus Room with a Built-in Bar. Outside you will find a GORGEOUS Backyard with Two Storage Sheds and a Hot Tub!! Hurry and see this home today!! You will not be disappointed. The seller is offering a $3500 Carpet/Flooring Allowance of your choice for upstairs!!
Location
State MS
County Desoto
Community Clubhouse, Fishing, Hiking/Walking Trails, Lake, Playground
Direction Take Itaska to Bridgetown Subdivision. Turn right on Big Horn Dr and then left on Birch Island Dr. Home will be on the right.
Rooms
Other Rooms Shed(s), Workshop
Interior
Interior Features Breakfast Bar, Ceiling Fan(s), Crown Molding, Eat-in Kitchen, Entrance Foyer, Granite Counters, High Ceilings, His and Hers Closets, Open Floorplan, Walk-In Closet(s), Double Vanity
Heating Central, Fireplace(s), Hot Water, Natural Gas
Cooling Ceiling Fan(s), Central Air
Flooring Ceramic Tile, Vinyl
Fireplaces Type Gas Log, Living Room, Masonry
Fireplace Yes
Window Features Blinds
Appliance Dishwasher, Disposal, Electric Cooktop, Electric Range, Microwave
Laundry Electric Dryer Hookup, Laundry Room, Washer Hookup
Exterior
Exterior Feature Rain Gutters
Parking Features Driveway, Garage Faces Side, Paved
Garage Spaces 2.0
Community Features Clubhouse, Fishing, Hiking/Walking Trails, Lake, Playground
Utilities Available Cable Connected, Electricity Connected, Natural Gas Connected, Sewer Connected, Water Connected
Roof Type Architectural Shingles
Porch Patio, Porch
Garage No
Private Pool No
Building
Lot Description Few Trees, Landscaped
Foundation Slab
Sewer Public Sewer
Water Public
Architectural Style Traditional
Level or Stories Two
Structure Type Rain Gutters
New Construction No
Schools
Elementary Schools Lewisburg
Middle Schools Lewisburg Middle
High Schools Lewisburg
Others
HOA Fee Include Management
Tax ID 2076230400048500
Acceptable Financing Cash, Conventional, FHA, VA Loan
Listing Terms Cash, Conventional, FHA, VA Loan
Read Less
Want to know what your home might be worth? Contact us for a FREE valuation!

Our team is ready to help you sell your home for the highest possible price ASAP

Information is deemed to be reliable but not guaranteed. Copyright © 2025 MLS United, LLC.





