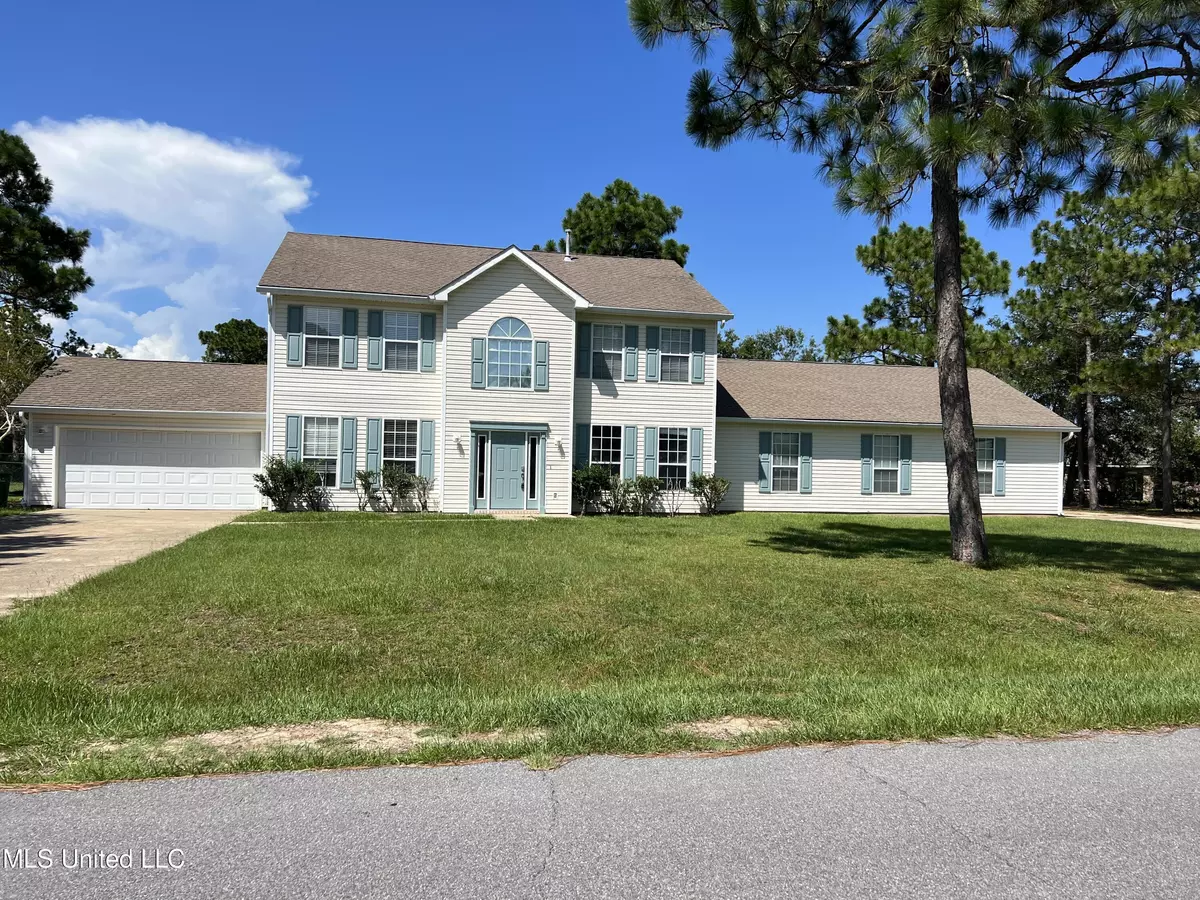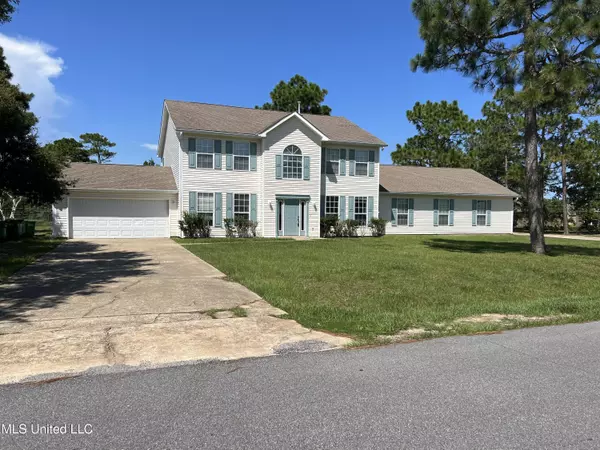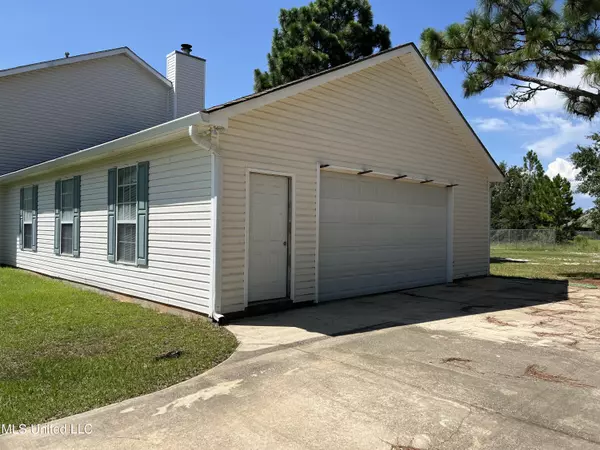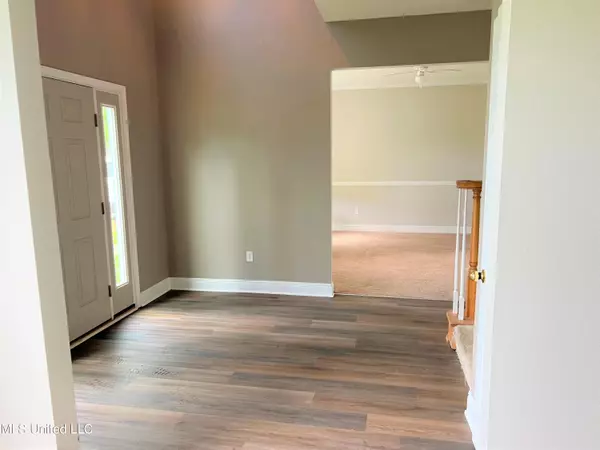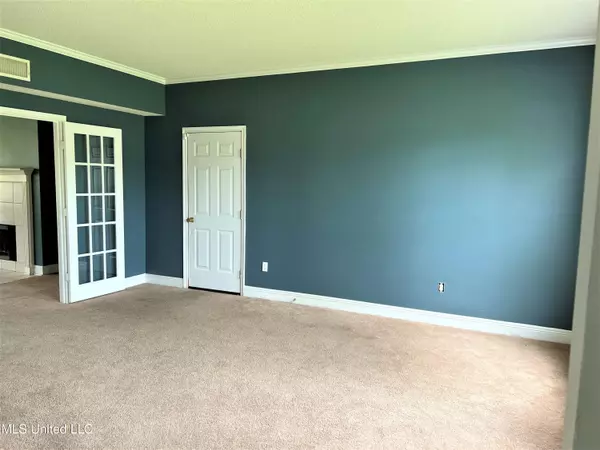$284,900
$284,900
For more information regarding the value of a property, please contact us for a free consultation.
2311 Shelby Lane Ocean Springs, MS 39564
4 Beds
3 Baths
2,560 SqFt
Key Details
Sold Price $284,900
Property Type Single Family Home
Sub Type Single Family Residence
Listing Status Sold
Purchase Type For Sale
Square Footage 2,560 sqft
Price per Sqft $111
Subdivision Rosewood Estates
MLS Listing ID 4025179
Sold Date 09/23/22
Style Traditional
Bedrooms 4
Full Baths 2
Half Baths 1
Originating Board MLS United
Year Built 2005
Annual Tax Amount $3,621
Lot Size 0.850 Acres
Acres 0.85
Lot Dimensions 399x194x313
Property Description
LOCATED IN USDA AREA IN ROSEWOOD ESTATES, OCEAN SPRINGS SCHOOL DISTRICT, NO FLOOD REQUIRED. NEED A PLACE TO PARK YOUR MOTOR HOME OR BOAT AND PLUG IT IN? THIS HOME HAS JUST THE SPACE AND THE OUTLET TO DO THAT. HOME HAS A 2 CAR GARAGE AND ANOTHER 4 CAR GARAGE ACCESSED FROM THE HOME.
This home has everything anyone could need. Walk into a nice high ceiling inviting foyer. Large Living room (which could be used as an office or playroom), Large Dining room (which could also be used as an office or playroom) Nice cozy family room with gas fireplace. Open kitchen plan with lots of counter space and allows for entertaining while cooking, with bar for bar stools. Nice size casual eating area. Half bath off of kitchen for guests to use. 4 large size bedrooms and 2 full baths. Primary bedroom is large with vaulted ceiling, 2 separate walk-in closets. Primary bath has dual vanities, large jetted tub, walk-in shower and separate water closet.
And if this is not enough it all sits on a little over 3/4 of an acre lot. Extra parking for boats and motor home. Built on 4 car garage to store those fancy cars in. Seller will give a flooring allowance for carpet with acceptable offer. Come see this and move on it.
Location
State MS
County Jackson
Interior
Interior Features Ceiling Fan(s), Double Vanity, Entrance Foyer, His and Hers Closets, Soaking Tub
Heating Central, Electric
Cooling Central Air, Electric, Gas
Flooring Carpet, Ceramic Tile, Laminate
Fireplaces Type Great Room
Fireplace Yes
Appliance Built-In Gas Range, Dishwasher, Disposal, Free-Standing Refrigerator, Microwave, Oven, Water Heater
Exterior
Exterior Feature RV Hookup
Parking Features Paved
Utilities Available Electricity Connected, Natural Gas Connected, Sewer Connected, Water Connected, Natural Gas in Kitchen
Roof Type Architectural Shingles
Garage No
Private Pool No
Building
Foundation Slab
Sewer Private Sewer
Water Community
Architectural Style Traditional
Level or Stories Two
Structure Type RV Hookup
New Construction No
Others
Tax ID 0-70-41-143.000
Acceptable Financing Cash, Conventional, FHA, USDA Loan, VA Loan
Listing Terms Cash, Conventional, FHA, USDA Loan, VA Loan
Read Less
Want to know what your home might be worth? Contact us for a FREE valuation!

Our team is ready to help you sell your home for the highest possible price ASAP

Information is deemed to be reliable but not guaranteed. Copyright © 2024 MLS United, LLC.


