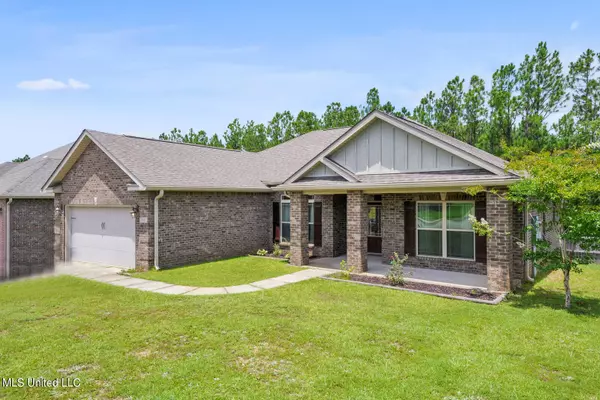$224,000
$224,000
For more information regarding the value of a property, please contact us for a free consultation.
14991 Calcutta Drive Gulfport, MS 39503
3 Beds
2 Baths
1,808 SqFt
Key Details
Sold Price $224,000
Property Type Single Family Home
Sub Type Single Family Residence
Listing Status Sold
Purchase Type For Sale
Square Footage 1,808 sqft
Price per Sqft $123
Subdivision Windance West
MLS Listing ID 4025323
Sold Date 08/19/22
Bedrooms 3
Full Baths 2
HOA Fees $16/ann
HOA Y/N Yes
Originating Board MLS United
Year Built 2014
Annual Tax Amount $2,448
Lot Size 10,018 Sqft
Acres 0.23
Lot Dimensions 85' x 78' x 73' x 95'
Property Description
Lovely singe-story home in the charming community of Windance West. Brand new Luxury Vinyl Planks lead you to the generous living room with high vaulted ceilings, ceiling fan, and fresh paint. Large windows allow tons of natural light into the versatile dining room. Gourmet kitchen with black granite countertops, stained cabinets, bar seating, stainless steel dishwasher, microwave, oven/stovetop and eat-in area. Stainless Steel Whirlpool refrigerator stays with the house! French doors open onto your newly stained back deck. This split floor plan has a large Primary bedroom suite with ceiling fan, large windows for natural light and TWO closets. The primary bathroom boasts a tall shower, garden tub and beautiful double vanity with ample storage. The carpeted second and third bedrooms provide plenty of space for family, out-of-town guests, or even a home office. Laundry room has added shelving for storage AND the washer and dryer are included in the sale! This house is cheery and bright, incredibly clean, and move-in ready. Recent upgrades include whole house gutters, new LVP floors in antique maple, new deck stain, and fresh paint. Come take a look!
Location
State MS
County Harrison
Community Clubhouse, Golf, Pool
Interior
Interior Features Ceiling Fan(s), High Ceilings, Pantry, Stone Counters, Walk-In Closet(s), Granite Counters
Heating Central, Electric
Cooling Ceiling Fan(s), Central Air, Electric
Fireplace No
Appliance Dishwasher, Disposal, Microwave, Oven, Washer/Dryer
Laundry Electric Dryer Hookup, Inside, Washer Hookup
Exterior
Exterior Feature Private Yard
Parking Features Driveway, Paved
Community Features Clubhouse, Golf, Pool
Utilities Available Electricity Connected, Sewer Connected, Water Connected
Roof Type Shingle
Porch Deck, Front Porch
Garage No
Private Pool No
Building
Lot Description Cul-De-Sac, Fenced
Foundation Slab
Sewer Public Sewer
Water Public
Level or Stories One
Structure Type Private Yard
New Construction No
Schools
Elementary Schools Harrison Central
Middle Schools West Harrison Middle
High Schools West Harrison
Others
HOA Fee Include Maintenance Grounds
Tax ID 0608d-01-083.033
Acceptable Financing Conventional, FHA, USDA Loan, VA Loan
Listing Terms Conventional, FHA, USDA Loan, VA Loan
Read Less
Want to know what your home might be worth? Contact us for a FREE valuation!

Our team is ready to help you sell your home for the highest possible price ASAP

Information is deemed to be reliable but not guaranteed. Copyright © 2024 MLS United, LLC.






