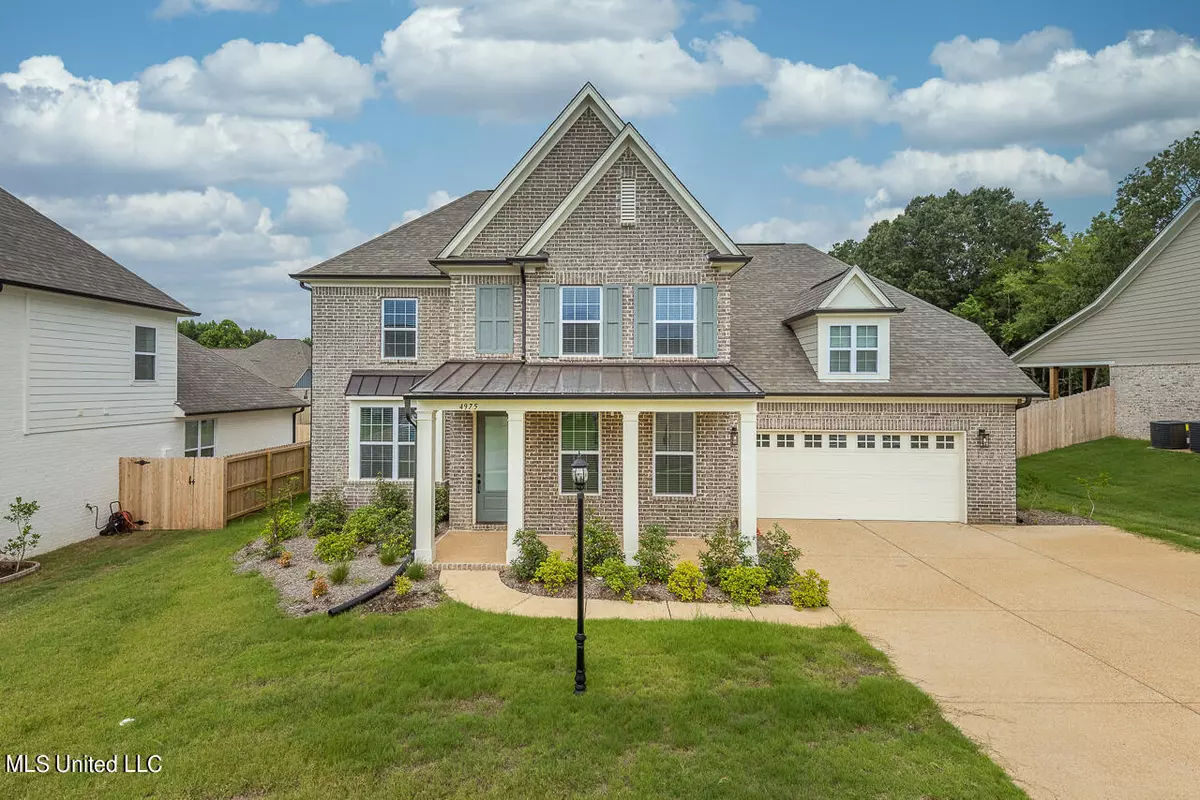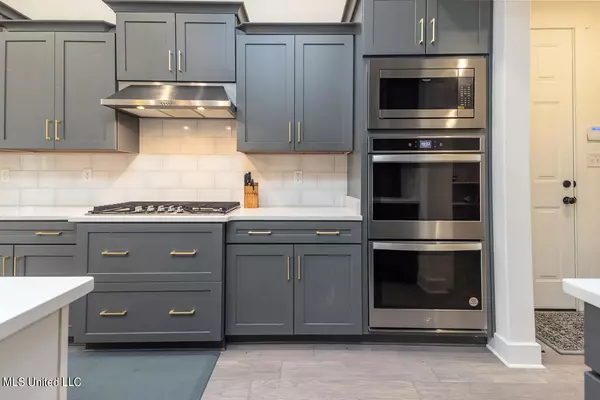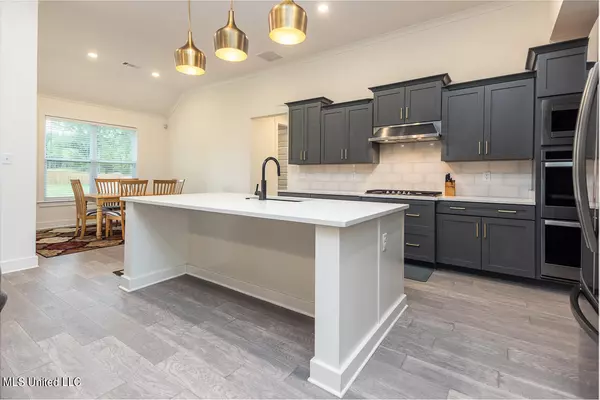$415,000
$415,000
For more information regarding the value of a property, please contact us for a free consultation.
4975 Longmire Lane Olive Branch, MS 38654
4 Beds
3 Baths
2,796 SqFt
Key Details
Sold Price $415,000
Property Type Single Family Home
Sub Type Single Family Residence
Listing Status Sold
Purchase Type For Sale
Square Footage 2,796 sqft
Price per Sqft $148
Subdivision The Highlands At Forest Hill
MLS Listing ID 4025422
Sold Date 12/15/22
Style Traditional
Bedrooms 4
Full Baths 3
HOA Y/N Yes
Originating Board MLS United
Year Built 2021
Annual Tax Amount $394
Lot Size 0.300 Acres
Acres 0.3
Property Description
$415,000 with $5000 towards BUYERS CLOSNG COSTS!! Thats a ''WHAT A DEAL'' !! HURRY AND GET YOUR OFFER IN This beautiful 4 bed, 3 Full bath house is listed well BELOW market value, just a mile from Center Hill elementary, and located in a wonderful neighborhood. The house features a stunning vaulted ceiling in the living room, black marbled tile in the bathrooms, and a modern, open floorplan. The kitchen features a 5-burner gas cook top, double ovens and a large island overlooking the family room. This house is perfect for a family looking to place their kids in the Center Hill school district. There are 2 bedrooms downstairs and 2 bedrooms plus a bonus room upstairs. Bold gold lighting fixtures and cabinet handles make this home stand out as well as the 8 ft doors and oak treads. Don't let this one get away... especially at this price!!! ''HONEY STOP THE CAR, THIS IS THE ONE!''
Location
State MS
County Desoto
Direction Heading east on Center Hill road from hwy 178, turn left on Highlands Crst Dr. Take an immediate left at the fork and continue until you take a right onto Longmire Ln. The house will be on your left.
Interior
Interior Features Ceiling Fan(s), Granite Counters, High Ceilings, Kitchen Island, Open Floorplan, Pantry, Primary Downstairs, Recessed Lighting, Soaking Tub, Vaulted Ceiling(s), Walk-In Closet(s), Double Vanity
Heating Central
Cooling Ceiling Fan(s), Central Air
Flooring Carpet, Ceramic Tile, Hardwood
Fireplaces Type Den, Gas Log
Fireplace Yes
Window Features Blinds
Appliance Dishwasher, Double Oven, Gas Cooktop, Microwave
Laundry Laundry Room, Main Level
Exterior
Exterior Feature Rain Gutters
Parking Features Attached, Garage Faces Front, Concrete
Garage Spaces 2.0
Utilities Available Electricity Connected, Natural Gas Connected, Sewer Connected, Water Connected, Natural Gas in Kitchen
Roof Type Architectural Shingles,Shingle
Porch Rear Porch
Garage Yes
Private Pool No
Building
Lot Description Front Yard, Landscaped
Foundation Slab
Sewer Public Sewer
Water Public
Architectural Style Traditional
Level or Stories Two
Structure Type Rain Gutters
New Construction No
Schools
Elementary Schools Center Hill
Middle Schools Center Hill Middle
High Schools Center Hill
Others
HOA Fee Include Management
Tax ID 2053081100055500
Acceptable Financing Cash, Conventional, VA Loan
Listing Terms Cash, Conventional, VA Loan
Read Less
Want to know what your home might be worth? Contact us for a FREE valuation!

Our team is ready to help you sell your home for the highest possible price ASAP

Information is deemed to be reliable but not guaranteed. Copyright © 2025 MLS United, LLC.





