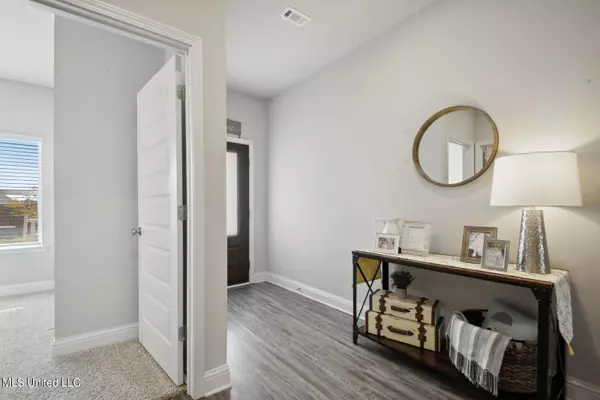$276,900
$276,900
For more information regarding the value of a property, please contact us for a free consultation.
15601 Ridge Court Biloxi, MS 39532
4 Beds
2 Baths
1,835 SqFt
Key Details
Sold Price $276,900
Property Type Single Family Home
Sub Type Single Family Residence
Listing Status Sold
Purchase Type For Sale
Square Footage 1,835 sqft
Price per Sqft $150
Subdivision The Highlands
MLS Listing ID 4025289
Sold Date 11/15/22
Bedrooms 4
Full Baths 2
HOA Fees $16
HOA Y/N Yes
Originating Board MLS United
Year Built 2020
Annual Tax Amount $2,656
Lot Size 10,454 Sqft
Acres 0.24
Property Description
Check out this 4 bedroom home with FRIDGE and Blinds included that is located in a cul-de-sac with a HUGE Yard! Conveniently located near the NEW Creekbend Elementary and Middle plus less than 10 mins to Promenade shopping and 15 mins to Keesler. This home has a great open floor plan with the living room having tray ceilings and views of great sized backyard. The kitchen features Granite counter tops, Stainless steel appliances, Recessed lighting, and a nice size corner Pantry. Master bedroom also has trey ceilings and opens up into a nice sized master bathroom suite which includes granite counter tops, double vanities, large separate shower, soaker tub, and a large walk in closet which rounds out the owner's suite. Again, don't forget to check out the very large backyard with covered patio and swing set. Make your appointment today. See 3D virtual tour link here https://my.matterport.com/show/?m=e6pm1nA1pFB&brand=0
Location
State MS
County Harrison
Direction HWY 67. Turn right onto Big John Rd. Right onto Lamey Bridge Rd. Turn left onto Overland Dr. Turn right onto Ridge Ct.
Interior
Interior Features Ceiling Fan(s), Double Vanity, Granite Counters, Kitchen Island, Pantry, Soaking Tub, Tray Ceiling(s), Walk-In Closet(s)
Heating Electric
Cooling Electric
Flooring Carpet, Vinyl
Fireplace No
Window Features Blinds
Appliance Dishwasher, Disposal, Free-Standing Range, Microwave
Laundry Laundry Room
Exterior
Exterior Feature Private Yard
Parking Features Concrete
Garage Spaces 2.0
Utilities Available Electricity Connected, Sewer Connected
Roof Type Shingle
Porch Patio, Porch
Garage No
Private Pool No
Building
Lot Description Fenced
Foundation Slab
Sewer Public Sewer
Water Public
Level or Stories One
Structure Type Private Yard
New Construction No
Schools
High Schools D'Iberville
Others
HOA Fee Include Management
Tax ID 1306-18-009.091
Acceptable Financing Cash, Conventional, FHA, USDA Loan, VA Loan
Listing Terms Cash, Conventional, FHA, USDA Loan, VA Loan
Read Less
Want to know what your home might be worth? Contact us for a FREE valuation!

Our team is ready to help you sell your home for the highest possible price ASAP

Information is deemed to be reliable but not guaranteed. Copyright © 2024 MLS United, LLC.






