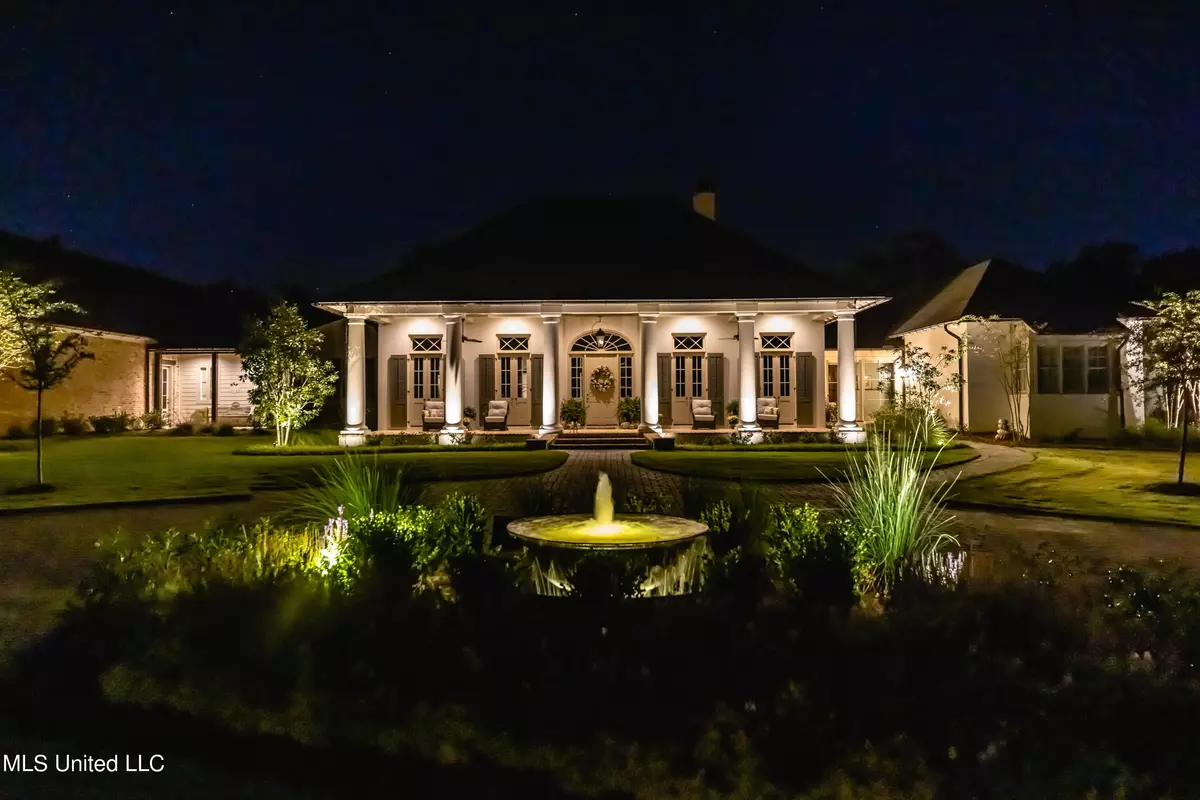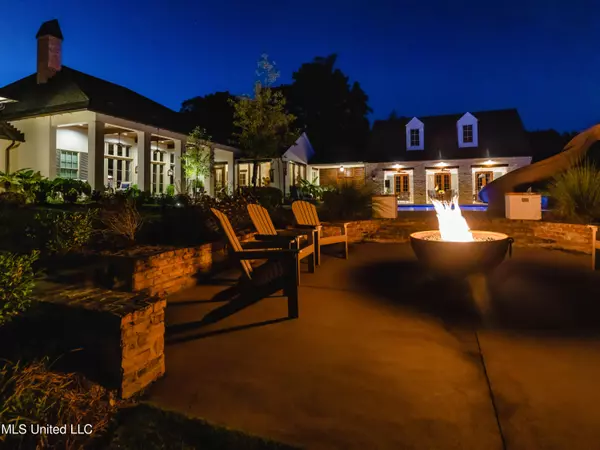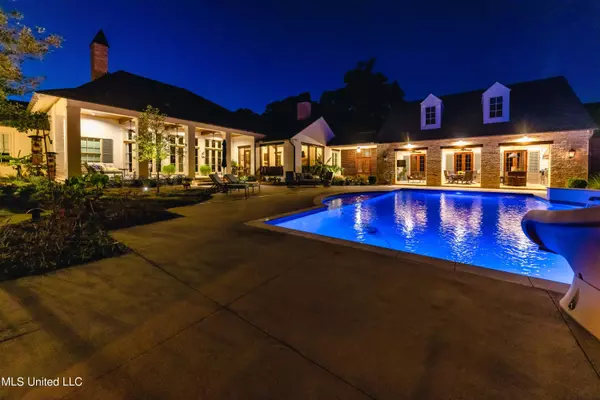$4,400,000
$4,400,000
For more information regarding the value of a property, please contact us for a free consultation.
134 Indian Creek Boulevard Flowood, MS 39232
6 Beds
7 Baths
9,425 SqFt
Key Details
Sold Price $4,400,000
Property Type Single Family Home
Sub Type Single Family Residence
Listing Status Sold
Purchase Type For Sale
Square Footage 9,425 sqft
Price per Sqft $466
Subdivision Indian Creek
MLS Listing ID 4025330
Sold Date 11/15/22
Style French Acadian
Bedrooms 6
Full Baths 5
Half Baths 2
HOA Fees $65/ann
HOA Y/N Yes
Originating Board MLS United
Year Built 2018
Annual Tax Amount $17,277
Lot Size 22.390 Acres
Acres 22.39
Property Description
This gorgeous estate on 22 acres in the heart of Flowood has everything you need and want for privacy, entertaining, and an amazing lifestyle. The grounds include a 6 acre lake with boat dock, insulated metal barn, and pavilion with power and water connected. The main house/living quarters includes over 9000 sq feet of luxury and quality craftsmanship. This custom built home has 6 bedrooms, 5 full baths, and 2 half baths in the Main House. Some of the amenities include storm room, media/movie room, office/library with large storage closet, walk through pantry, utility room with a dog wash, and butler's pantry. Huge chef's kitchen has double Viking gas range/stoves, French door refrigerator, oversized farm sink and fantastic quartz counter tops. There's also a gunite pool and splash pad. The pool house is connected by a breezeway and includes a wet sauna, weight room, another utility room, and game room. Fully functional guest house has its own 2 car garage, kitchen, utility room and two car garage. There is so much to see on this property you just have to see it to believe it!
Location
State MS
County Rankin
Rooms
Other Rooms Barn(s), Cabana, Gazebo, Guest House
Interior
Interior Features Double Vanity, Eat-in Kitchen, Entrance Foyer, High Ceilings, Sauna, Soaking Tub, Sound System, Storage, Walk-In Closet(s), Wet Bar
Heating Central, Fireplace(s), Natural Gas
Cooling Ceiling Fan(s), Central Air
Flooring Brick, Ceramic Tile, Pavers, Wood
Fireplaces Type Gas Log, Hearth
Fireplace Yes
Window Features Insulated Windows,Vinyl Clad
Appliance Built-In Refrigerator, Dishwasher, Disposal, Exhaust Fan, Gas Cooktop, Gas Water Heater, Ice Maker, Microwave, Oven, Tankless Water Heater, Wine Cooler
Exterior
Exterior Feature Built-in Barbecue, Lighting, Outdoor Grill, Outdoor Kitchen, Private Entrance, Private Yard, Rain Gutters
Parking Features Attached, Garage Door Opener
Garage Spaces 4.0
Pool Gas Heat, Gunite, Heated, Hot Tub, In Ground
Utilities Available Electricity Connected, Natural Gas Connected, Water Connected
Waterfront Description Lake
Roof Type Architectural Shingles,Metal
Porch Brick, Patio, Porch, Screened
Garage Yes
Private Pool Yes
Building
Lot Description Cul-De-Sac
Foundation Concrete Perimeter, Slab
Sewer Public Sewer
Water Public
Architectural Style French Acadian
Level or Stories Two
Structure Type Built-in Barbecue,Lighting,Outdoor Grill,Outdoor Kitchen,Private Entrance,Private Yard,Rain Gutters
New Construction No
Schools
Elementary Schools Northwest Elementry School
Middle Schools Northwest Rankin Middle
High Schools Northwest Rankin
Others
HOA Fee Include Maintenance Grounds
Tax ID H10 000061
Acceptable Financing Cash, Conventional, FHA, Private Financing Available, Other
Listing Terms Cash, Conventional, FHA, Private Financing Available, Other
Read Less
Want to know what your home might be worth? Contact us for a FREE valuation!

Our team is ready to help you sell your home for the highest possible price ASAP

Information is deemed to be reliable but not guaranteed. Copyright © 2024 MLS United, LLC.






