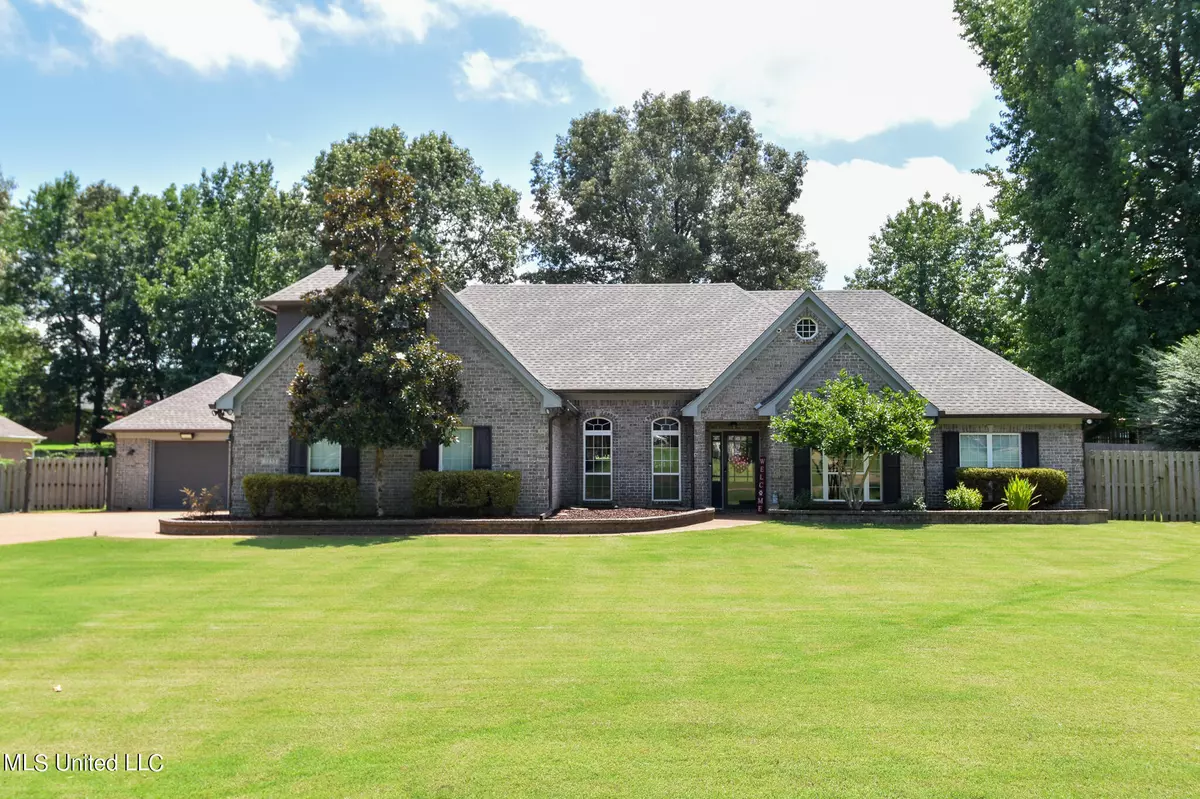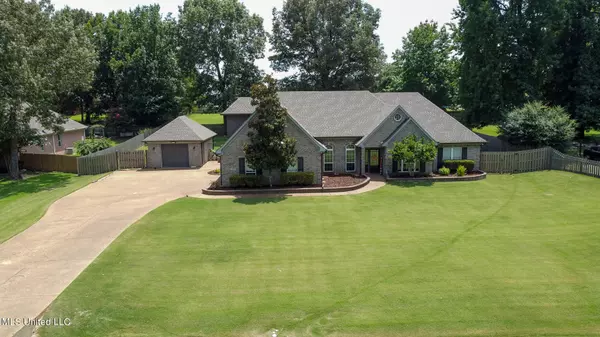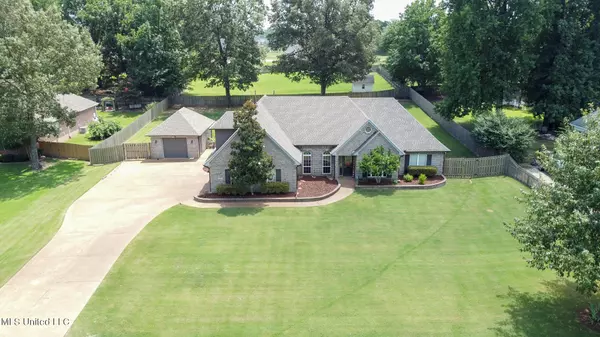$445,000
$445,000
For more information regarding the value of a property, please contact us for a free consultation.
3833 Roman Forest Drive Southaven, MS 38672
4 Beds
3 Baths
2,610 SqFt
Key Details
Sold Price $445,000
Property Type Single Family Home
Sub Type Single Family Residence
Listing Status Sold
Purchase Type For Sale
Square Footage 2,610 sqft
Price per Sqft $170
Subdivision Belle Pointe
MLS Listing ID 4025306
Sold Date 11/17/22
Style Traditional
Bedrooms 4
Full Baths 2
Half Baths 1
Originating Board MLS United
Year Built 2003
Annual Tax Amount $2,645
Lot Size 0.690 Acres
Acres 0.69
Property Description
Your lucky day back on market!!! If entertaining is what you love this home with new 18x36 inground saltwater pool w/fountains & diving rock, detached shop 17x25 is the one for you. Seller takes pride in the presentation of this home with large great room with towering ceilings & granite surround gas log fireplace. You'll love preparing meals in the large eat-in kitchen w/lots of cabinets, granite counter tops, breakfast bar & stainless-steel appliances (gas range w/double ovens). Guest will enjoy eating in the formal dining room or outside under the covered patio overlooking the gorgeous pool. Other features include office, split bedroom plan, oversized master closet his & her vanities, corner tub, walk-in shower, separate laundry room w/wet tub, walk-in pantry, utility closet for vacuums & brooms plus upstairs bonus room for game nights & 3 wall mounted TV's. Lots of parking in double driveway All this on a .69-acre lot. Must see today!
Seller/Agent Relationship
Location
State MS
County Desoto
Direction From Goodman go south on Getwell to Nail Rd and turn left then go to River Pointe and turn right. Follow around to the left to stop sign at Roman Forest. House is on the left right at stop sign.
Rooms
Other Rooms Second Garage
Interior
Interior Features Breakfast Bar, Ceiling Fan(s), Eat-in Kitchen, Granite Counters, High Ceilings, Pantry, Recessed Lighting, Walk-In Closet(s), Double Vanity
Heating Forced Air, Natural Gas
Cooling Ceiling Fan(s), Central Air, Electric, Gas, Multi Units
Flooring Carpet, Hardwood, Tile
Fireplaces Type Gas Log, Great Room
Fireplace Yes
Window Features Blinds,Screens
Appliance Convection Oven, Dishwasher, Disposal, Double Oven, Free-Standing Gas Range, Microwave, Refrigerator
Laundry Electric Dryer Hookup, Laundry Room, Sink
Exterior
Exterior Feature Rain Gutters
Parking Features Detached, Garage Faces Front, Garage Faces Side, Concrete
Garage Spaces 2.0
Pool In Ground, Pool Cover, Pool Sweep, Salt Water, Vinyl
Utilities Available Cable Available, Electricity Available, Natural Gas Available, Sewer Available, Water Available
Roof Type Architectural Shingles
Porch Patio
Garage No
Private Pool Yes
Building
Lot Description Landscaped, Level
Foundation Slab
Sewer Public Sewer
Water Public
Architectural Style Traditional
Level or Stories One and One Half
Structure Type Rain Gutters
New Construction No
Schools
Elementary Schools Desoto Central
Middle Schools Desoto Central
High Schools Desoto Central
Others
Tax ID 2072030300009700
Acceptable Financing Cash, Conventional, FHA, VA Loan
Listing Terms Cash, Conventional, FHA, VA Loan
Read Less
Want to know what your home might be worth? Contact us for a FREE valuation!

Our team is ready to help you sell your home for the highest possible price ASAP

Information is deemed to be reliable but not guaranteed. Copyright © 2024 MLS United, LLC.






