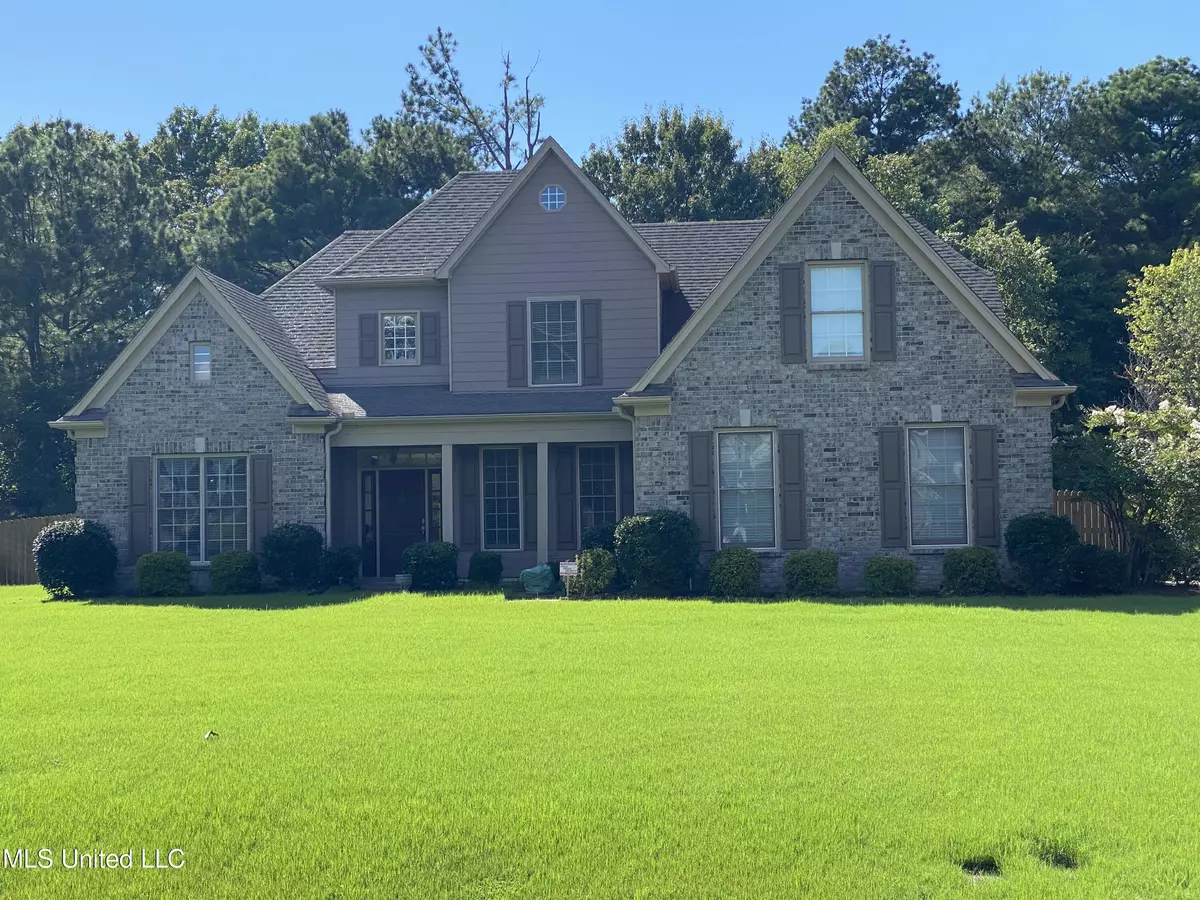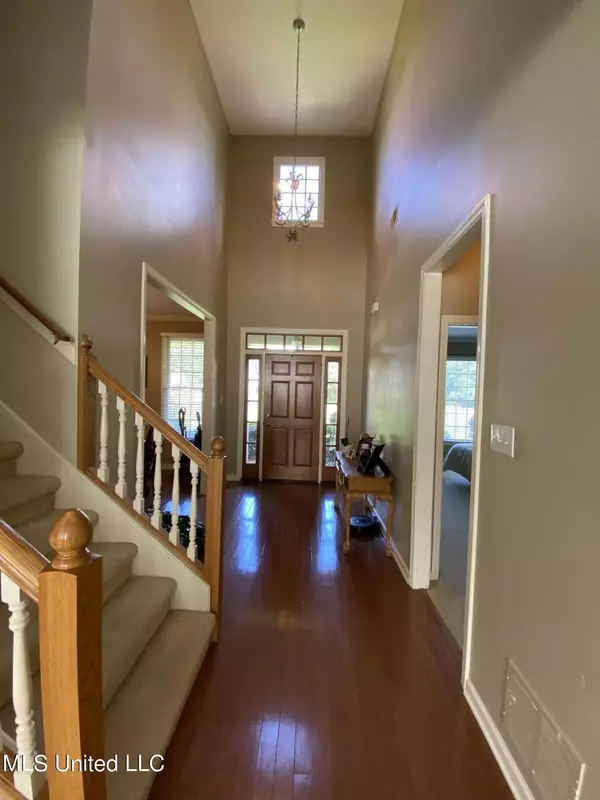$375,000
$375,000
For more information regarding the value of a property, please contact us for a free consultation.
3055 Marcia Louise Drive Southaven, MS 38672
3 Beds
3 Baths
2,357 SqFt
Key Details
Sold Price $375,000
Property Type Single Family Home
Sub Type Single Family Residence
Listing Status Sold
Purchase Type For Sale
Square Footage 2,357 sqft
Price per Sqft $159
Subdivision Lakes Of Nicholas
MLS Listing ID 4025642
Sold Date 09/16/22
Bedrooms 3
Full Baths 2
Half Baths 1
HOA Fees $16/ann
HOA Y/N Yes
Originating Board MLS United
Year Built 2003
Annual Tax Amount $2,292
Lot Size 0.700 Acres
Acres 0.7
Property Description
This is a beautiful home in the Lakes of Nicholas Subdivision. It has 3 bedrooms with 2 and a half bathrooms. The master suit is downstairs with 2 bedrooms and a bath upstairs. The foyer has high ceilings with hardwood flooring that flows into the formal dinning room. The great room has gas log fireplace and crown molding. The breakfast area has a bayed window that looks into the large kitchen and hearth room. This area is a great space for entertaining. The covered back porch looks out to a huge backyard. There is a irrigation system throughout the front and back yard.
Location
State MS
County Desoto
Community Lake
Direction From Goodman Rd take Getwell Road South. Take a Right on Starlanding Road. Go about a mile and take a Right on Marcia Louise. The house will be on the left.
Interior
Interior Features Breakfast Bar, Ceiling Fan(s), Crown Molding, Double Vanity, Eat-in Kitchen, Entrance Foyer, High Speed Internet, Primary Downstairs, Recessed Lighting, Walk-In Closet(s)
Heating Central, Natural Gas
Cooling Ceiling Fan(s), Central Air, Electric, Multi Units
Flooring Carpet, Ceramic Tile, Combination, Wood
Fireplaces Type Gas Log, Great Room
Fireplace Yes
Window Features Bay Window(s),Blinds
Appliance Dishwasher, Disposal, Electric Cooktop, Microwave
Exterior
Exterior Feature Rain Gutters
Parking Features Attached, Driveway, Garage Door Opener, Garage Faces Side, Concrete
Community Features Lake
Utilities Available Cable Connected, Electricity Connected, Natural Gas Connected, Sewer Connected, Water Connected
Roof Type Architectural Shingles
Porch Porch
Garage Yes
Private Pool No
Building
Lot Description Sprinklers In Front, Sprinklers In Rear
Foundation Slab
Sewer Public Sewer
Water Public
Level or Stories Two
Structure Type Rain Gutters
New Construction No
Schools
Elementary Schools Desoto Central
Middle Schools Desoto Central
High Schools Desoto Central
Others
HOA Fee Include Management
Tax ID 2074170700000200
Acceptable Financing Cash, Conventional, FHA, VA Loan
Listing Terms Cash, Conventional, FHA, VA Loan
Read Less
Want to know what your home might be worth? Contact us for a FREE valuation!

Our team is ready to help you sell your home for the highest possible price ASAP

Information is deemed to be reliable but not guaranteed. Copyright © 2024 MLS United, LLC.






