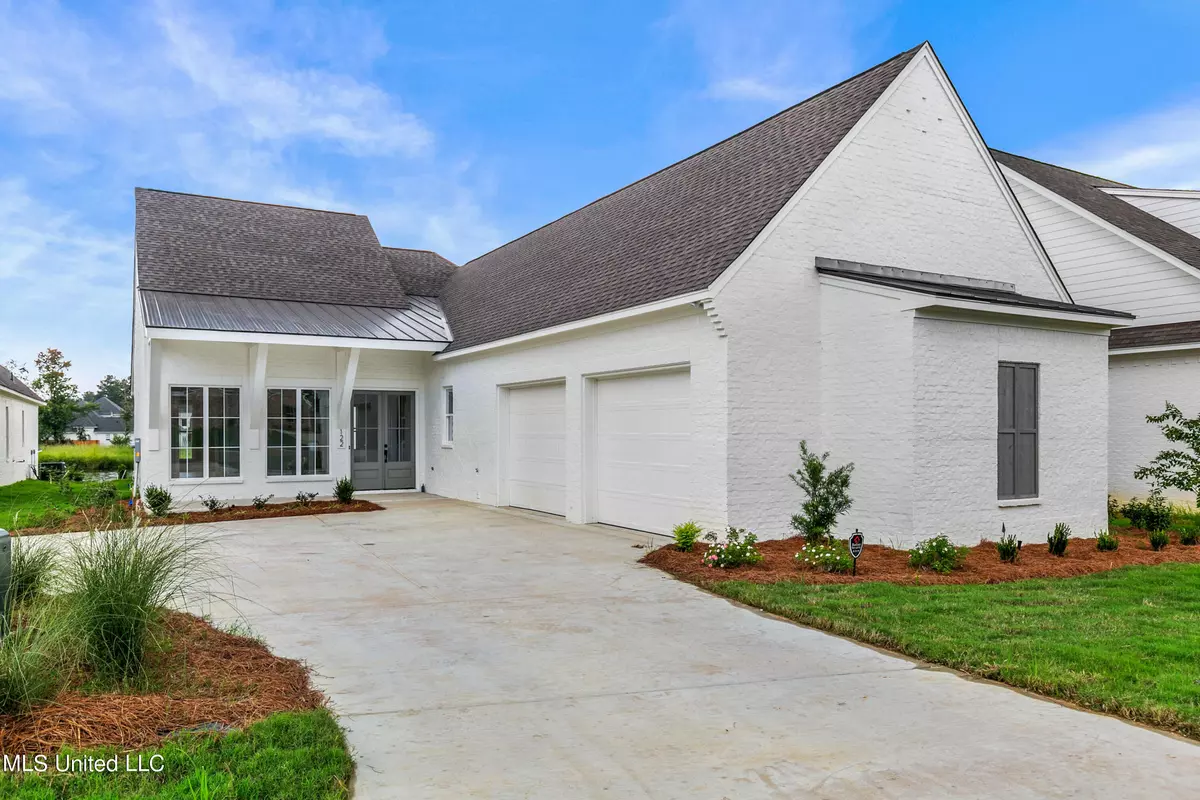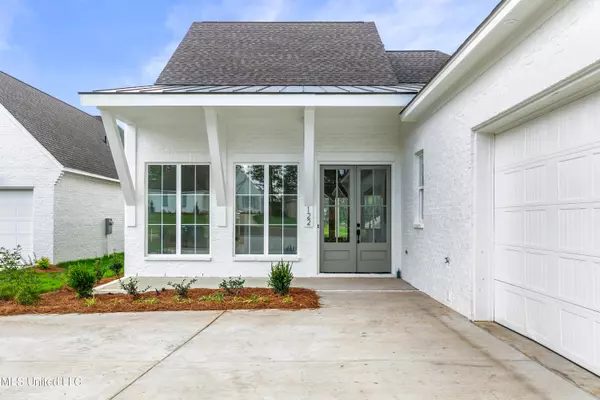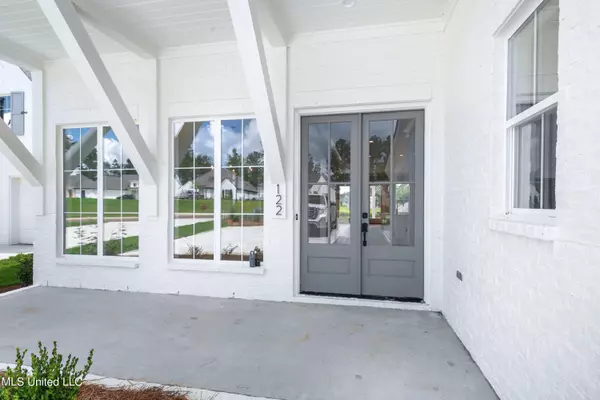$778,500
$778,500
For more information regarding the value of a property, please contact us for a free consultation.
122 Herons Bay Circle Madison, MS 39110
4 Beds
4 Baths
3,192 SqFt
Key Details
Sold Price $778,500
Property Type Single Family Home
Sub Type Single Family Residence
Listing Status Sold
Purchase Type For Sale
Square Footage 3,192 sqft
Price per Sqft $243
Subdivision Lake Caroline
MLS Listing ID 4025748
Sold Date 01/05/23
Style Traditional
Bedrooms 4
Full Baths 3
Half Baths 1
HOA Fees $79/ann
HOA Y/N Yes
Originating Board MLS United
Year Built 2022
Annual Tax Amount $565
Lot Size 0.350 Acres
Acres 0.35
Property Description
Beautiful waterfront new construction home located on the big lake of Lake Caroline. Two story home that features 4 bedrooms and 3.5 baths. Three bedrooms including the master bedroom and 2.5 baths are located downstairs, nice open floor plan, large kitchen with plenty of cabinet space, gas stovetop, lovely butler walk-in pantry, hardwood floors through the home, built-ins on each side of the fireplace, formal entry and formal dining room, upstairs is big bedroom/bonus room with a full bath and walk in closet, very large covered back porch, extended circular patio off the main porch with landscape walk way to single covered boat house, nice two tiered deck/pier off the big lake of Lake Caroline, irrigation system, security system and a 2 car garage. Call your Realtor today!
Location
State MS
County Madison
Community Boating, Fishing, Hiking/Walking Trails, Lake, Marina, Playground, Pool, Restaurant, Tennis Court(S)
Direction Stribling to Lake Caroline. Stay on Caroline Blvd , right on to Hampton Crossing then meets Lake Ridge Dr. Herons Bay will be on your right. Take a right once enter Herons Bay and home will be on your right.
Interior
Interior Features Ceiling Fan(s), Open Floorplan, Double Vanity
Heating Central, Fireplace(s)
Cooling Ceiling Fan(s), Central Air
Flooring Ceramic Tile, Wood
Fireplaces Type Living Room
Fireplace Yes
Window Features Insulated Windows
Appliance Gas Cooktop
Exterior
Exterior Feature None
Parking Features Paved
Garage Spaces 2.0
Community Features Boating, Fishing, Hiking/Walking Trails, Lake, Marina, Playground, Pool, Restaurant, Tennis Court(s)
Utilities Available Electricity Available, Natural Gas Available, Water Available
Waterfront Description Lake
Roof Type Architectural Shingles
Garage No
Private Pool No
Building
Foundation Slab
Sewer Public Sewer
Water Public
Architectural Style Traditional
Level or Stories Two
Structure Type None
New Construction Yes
Schools
Elementary Schools Canton
Middle Schools Canton
High Schools Canton
Others
HOA Fee Include Management
Tax ID 081a-11-099/40.00
Acceptable Financing Cash, Contract, Conventional, VA Loan
Listing Terms Cash, Contract, Conventional, VA Loan
Read Less
Want to know what your home might be worth? Contact us for a FREE valuation!

Our team is ready to help you sell your home for the highest possible price ASAP

Information is deemed to be reliable but not guaranteed. Copyright © 2024 MLS United, LLC.






