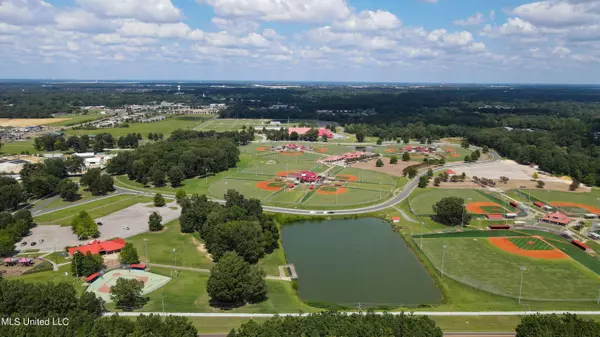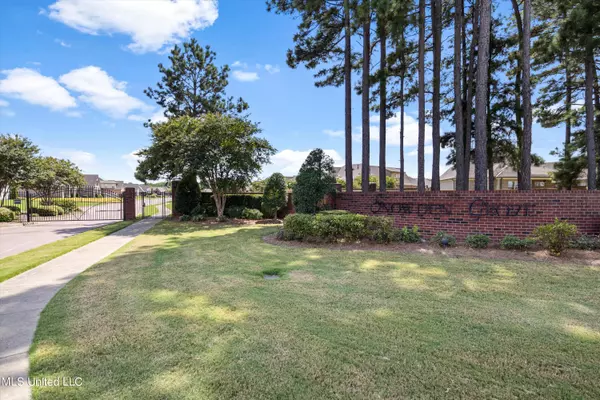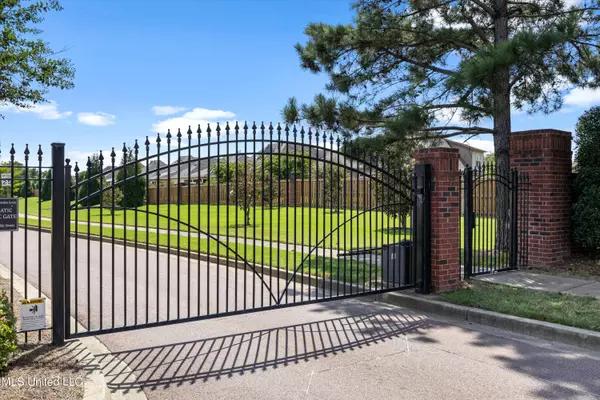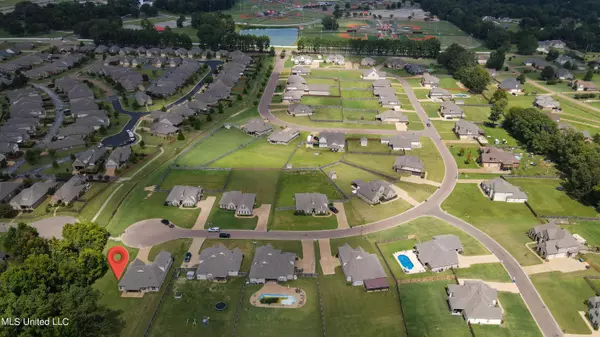$399,000
$399,000
For more information regarding the value of a property, please contact us for a free consultation.
3359 Shiloh Lane Southaven, MS 38672
4 Beds
3 Baths
2,450 SqFt
Key Details
Sold Price $399,000
Property Type Single Family Home
Sub Type Single Family Residence
Listing Status Sold
Purchase Type For Sale
Square Footage 2,450 sqft
Price per Sqft $162
Subdivision Snowden Grove Estates
MLS Listing ID 4028419
Sold Date 10/14/22
Style Traditional
Bedrooms 4
Full Baths 3
HOA Fees $18/ann
HOA Y/N Yes
Originating Board MLS United
Year Built 2017
Annual Tax Amount $2,369
Lot Size 0.460 Acres
Acres 0.46
Lot Dimensions 116 x 200 IRR
Property Description
Rare opportunity in the Gated Estates of Snowden Grove Community across from Snowden Grove Park, The BankPlus Amphitheater and the new Silo Square ~ ½ Acre, Cove Lot with no neighbors behind you or on the west side ~ Mature Trees offer great shade, natural beaty, and privacy ~ Lot is adjacent to the ¾ mile long community walking trail ~ This is the Best Lot in the subdivision ~ Only 5 years old, Well-Maintained, Open and Split Floor Plan with updated Repose Gray painted walls ~ Double Door Entry leads to Hardwood floors throughout the main central living area with Heavy Trim to the Formal Dining, Upgraded Lighting, opening to the Great Room with Ceiling Fan, Recessed Lighting, corner FP, and Rear Entry Door to the Covered Porch ~ Great Room opens to the Kitchen with Center Island, Granite Bar, Custom Cabinets to the Ceiling, Stainless appliances including Double Wall Ovens, Custom Subway Tile Backsplash opens to the Breakfast Area with panoramic view and tray ceiling ~ Primary Bedroom on the rear with Ceiling Fan, Tray Ceiling, Recessed Lighting, Crown Molding, and Barn Door opening to the Primary Bath with Over-Sized Dual Vanity with Drawer Stack, Jetted Garden Tub, Walk-In Shower with Tile to the Ceiling and decorative inlay, and Walk-In Closet with Built-In Shelving / Cabinet Organizer System ~ Vaulted Bedroom 2 and Bedroom 3 are on the opposite side of the home with Bathroom 2 in between with over-sized vanity with drawers and tile shower ~ Laundry Room next to the Garage Entry Door with Built-In Cabinets and room for an extra fridge ~ Upstairs find a Multi-Purpose Bonus Room (could be Bedroom 4) with Ceiling Fan next to Bathroom 3 with extra draws and tile shower ~ Outside find a great Covered Porch with Ceiling Fan, Swing, and Extended Patio opening to a big back yard with room for a Pool ~ Additional Features: Crown Molding, Wood-Trimmed Vinyl Windows with Blinds, Walk-In Floored Attic, Leaf Guard System with lifetime warranty, Sealed exterior to prevent pest intrusion, Full Gutters, Exterior Security Lighting
Location
State MS
County Desoto
Community Curbs, Gated, Hiking/Walking Trails, Near Entertainment
Direction South on Getwell from Goodman Rd ~ Turn Left on Nail Rd ~ Estates of Snowden Grove is on the Right ~ Go through the gate and follow the road around until it dead ends ~ Turn Right ~ Enter Cove ~ House is at the end of the cove on the Left
Interior
Interior Features Bar, Breakfast Bar, Ceiling Fan(s), Crown Molding, Double Vanity, Eat-in Kitchen, Granite Counters, High Ceilings, High Speed Internet, Kitchen Island, Open Floorplan, Recessed Lighting, Vaulted Ceiling(s), Walk-In Closet(s)
Heating Central, Natural Gas
Cooling Ceiling Fan(s), Central Air, Gas
Flooring Carpet, Ceramic Tile, Hardwood, Wood
Fireplaces Type Gas Log, Gas Starter, Great Room
Fireplace Yes
Window Features Blinds,Low Emissivity Windows,Vinyl
Appliance Cooktop, Dishwasher, Disposal, Double Oven, Electric Cooktop, Microwave, Stainless Steel Appliance(s)
Laundry Laundry Room
Exterior
Exterior Feature Lighting, Rain Gutters
Parking Features Attached, Driveway, Concrete
Garage Spaces 2.0
Community Features Curbs, Gated, Hiking/Walking Trails, Near Entertainment
Utilities Available Electricity Connected, Natural Gas Connected, Sewer Connected, Water Connected
Roof Type Architectural Shingles
Porch Patio, Porch, Rear Porch
Garage Yes
Private Pool No
Building
Lot Description Corner Lot, Cul-De-Sac, Few Trees, Irregular Lot, Landscaped, Level
Foundation Slab
Sewer Public Sewer
Water Public
Architectural Style Traditional
Level or Stories Two
Structure Type Lighting,Rain Gutters
New Construction No
Schools
Elementary Schools Desoto Central
Middle Schools Desoto Central
High Schools Desoto Central
Others
HOA Fee Include Maintenance Grounds,Management
Tax ID 2072031500016700
Acceptable Financing Cash, Conventional, FHA, VA Loan, See Remarks
Listing Terms Cash, Conventional, FHA, VA Loan, See Remarks
Read Less
Want to know what your home might be worth? Contact us for a FREE valuation!

Our team is ready to help you sell your home for the highest possible price ASAP

Information is deemed to be reliable but not guaranteed. Copyright © 2024 MLS United, LLC.






