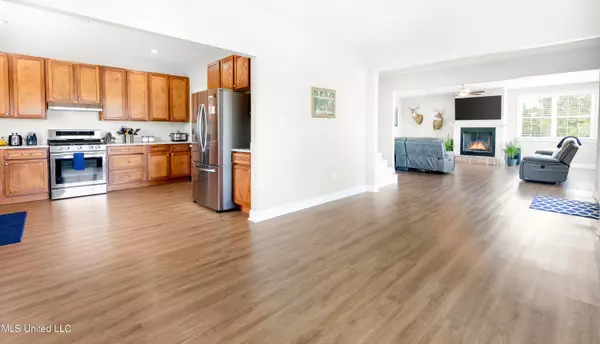$327,900
$327,900
For more information regarding the value of a property, please contact us for a free consultation.
10377 Riviere Vue Drive Biloxi, MS 39532
4 Beds
4 Baths
2,818 SqFt
Key Details
Sold Price $327,900
Property Type Single Family Home
Sub Type Single Family Residence
Listing Status Sold
Purchase Type For Sale
Square Footage 2,818 sqft
Price per Sqft $116
Subdivision Eagle Point
MLS Listing ID 4025939
Sold Date 02/10/23
Bedrooms 4
Full Baths 3
Half Baths 1
Originating Board MLS United
Year Built 2003
Annual Tax Amount $2,326
Lot Size 0.260 Acres
Acres 0.26
Lot Dimensions 89 x 126 x 90 x 130
Property Description
SELLER OFFERING $5000 to BUYDOWN Purchaser's Rate or Closing Costs!!
Beautiful home on quiet street in desirable Eagle Point Community with water views.
Light and bright - open and airy floorplan.
Main bedroom with a large ensuite bath, double vanity, walk in slate shower, jetted tub & a huge walk thru closet. Upstairs bonus room / 4th bedroom. with own bath and private entrance from elevator.
Plenty of covered parking and open areas perfect for entertaining. Elevator to main and second floor.
Conveniently located to KAFB, NCBC, Interstate access, shopping, casinos, beaches and entertainment.
Flood Policy transferrable to new owner, termite contract in place and homestead exemption has been filed.
Location
State MS
County Harrison
Community Boating, Fishing, Near Entertainment
Interior
Interior Features Ceiling Fan(s), Double Vanity, Elevator, Pantry, Recessed Lighting, Stone Counters, Storage, Walk-In Closet(s)
Heating Central, Electric, Heat Pump, Natural Gas
Cooling Ceiling Fan(s), Central Air, Electric
Flooring Brick, Carpet, Laminate
Fireplaces Type Living Room
Fireplace Yes
Window Features Blinds
Appliance Dishwasher, Disposal, Microwave, Oven, Refrigerator, Stainless Steel Appliance(s), Water Heater
Laundry In Hall, Laundry Closet, Main Level
Exterior
Exterior Feature Balcony, Elevator, Lighting, Rain Gutters, RV Hookup
Parking Features Covered, Driveway, RV Access/Parking, Concrete
Community Features Boating, Fishing, Near Entertainment
Utilities Available Electricity Connected, Natural Gas Connected, Phone Available, Sewer Connected, Water Connected, 120/280 Outlet(s)
Waterfront Description View
Roof Type Architectural Shingles
Porch Deck, Side Porch
Garage No
Private Pool No
Building
Lot Description Views
Foundation Pilings/Steel/Wood
Sewer Public Sewer
Water Public
Level or Stories Two
Structure Type Balcony,Elevator,Lighting,Rain Gutters,RV Hookup
New Construction No
Schools
Elementary Schools Woolmarket
Middle Schools N Woolmarket Elem & Middle
High Schools D'Iberville
Others
Tax ID 1009a-02-010.000
Acceptable Financing Cash, Conventional, FHA, VA Loan
Listing Terms Cash, Conventional, FHA, VA Loan
Read Less
Want to know what your home might be worth? Contact us for a FREE valuation!

Our team is ready to help you sell your home for the highest possible price ASAP

Information is deemed to be reliable but not guaranteed. Copyright © 2024 MLS United, LLC.






