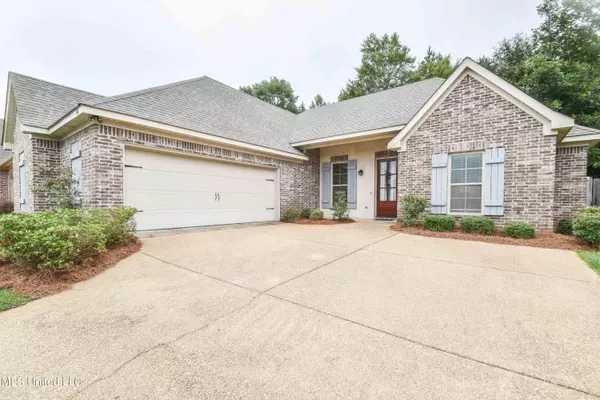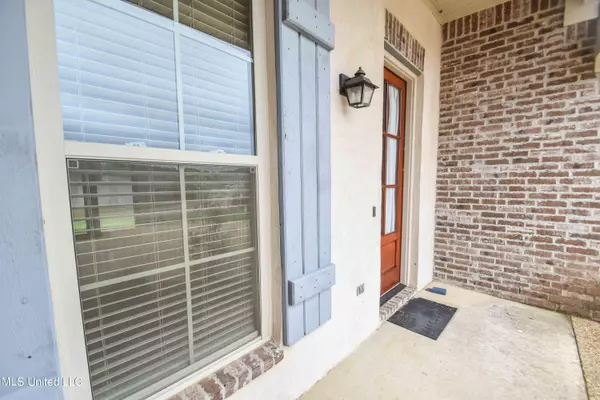$279,900
$279,900
For more information regarding the value of a property, please contact us for a free consultation.
316 Greengate Circle Brandon, MS 39042
3 Beds
2 Baths
1,670 SqFt
Key Details
Sold Price $279,900
Property Type Single Family Home
Sub Type Single Family Residence
Listing Status Sold
Purchase Type For Sale
Square Footage 1,670 sqft
Price per Sqft $167
Subdivision Lennox
MLS Listing ID 4025881
Sold Date 09/15/22
Style French Acadian
Bedrooms 3
Full Baths 2
HOA Fees $33/ann
HOA Y/N Yes
Originating Board MLS United
Year Built 2015
Annual Tax Amount $1,868
Lot Size 0.500 Acres
Acres 0.5
Property Description
BEAUTIFUL 1-OWNER 3-BEDROOM 2-BATH OPEN FLOOR PLAN HOME IN MINT CONDITION - JUST FRESHLY PAINTED THOUGHOUT TOO PLUS...OWNER IS LEAVING REFRIGERATOR (SS 6 yrs) , WASHER/DRYER (1YR.) AND 2 FLAT SCREEN TV's, already mounted for your convenience in the family room & master bedroom, JUST MOVE RIGHT IN AND ENJOY. Large Family Room features 12ft + ceilings, a pretty brick fireplace and opens to the beautiful kitchen showcasing lots of gorgeous custom cabinetry, granite countertops, and breakfast bar. Another special feature is the built-in office space providing lots of custom cabinets/storage/desk for a great work from home space or simply just a place to pull up your favorite recipes as you cook. Spit Plan Master Bedroom is spacious with beautiful wood ceiling and a dream closet with lots of extra built-ins. Large Master Bath with granite countertops, separate shower & large, jetted tub for relaxing.
The 2nd & 3rd Bedrooms are located on the other end of the home with a super nice bathroom boasting 2 vanities, each with its own sink and a private room with shower/tub/toilet area. Outside amenities include a privacy fenced backyard, backing up to treelined area giving you a nice private backyard to enjoy plus a large covered back porch area. Owners have loved living here but moving out of state due to job. COME TAKE A DRIVE BY TODAY.
Location
State MS
County Rankin
Direction I-20 to Crossgates/Home Depo Exit; go south on Hwy 18, Lenox is about 4-5 miles down on the left, just past the high school
Interior
Interior Features Built-in Features, Ceiling Fan(s), Crown Molding, Double Vanity, Eat-in Kitchen, Granite Counters, High Ceilings, High Speed Internet, Open Floorplan, Pantry, Recessed Lighting, Soaking Tub, Storage, Tray Ceiling(s), Vaulted Ceiling(s), Walk-In Closet(s)
Heating Central, Fireplace(s), Natural Gas
Cooling Ceiling Fan(s), Central Air
Flooring Concrete, Painted/Stained
Fireplaces Type Gas Log, Living Room
Fireplace Yes
Window Features Insulated Windows,Storm Window(s),Vinyl
Appliance Dishwasher, Disposal, Exhaust Fan, Free-Standing Gas Range, Gas Water Heater, Microwave, Oven, Refrigerator, Self Cleaning Oven, Washer/Dryer
Laundry Laundry Room
Exterior
Exterior Feature Lighting, Private Yard, Rain Gutters
Parking Features Attached, Garage Door Opener, Concrete
Garage Spaces 2.0
Utilities Available Cable Connected, Electricity Connected, Natural Gas Connected, Sewer Connected, Water Connected
Roof Type Architectural Shingles
Porch Patio
Garage Yes
Private Pool No
Building
Lot Description City Lot, Fenced
Foundation Slab
Sewer Public Sewer
Water Public
Architectural Style French Acadian
Level or Stories One
Structure Type Lighting,Private Yard,Rain Gutters
New Construction No
Schools
Elementary Schools Brandon
Middle Schools Brandon
High Schools Brandon
Others
HOA Fee Include Maintenance Grounds,Management
Tax ID J07i-000001-00230
Acceptable Financing Cash, Conventional, FHA, VA Loan
Listing Terms Cash, Conventional, FHA, VA Loan
Read Less
Want to know what your home might be worth? Contact us for a FREE valuation!

Our team is ready to help you sell your home for the highest possible price ASAP

Information is deemed to be reliable but not guaranteed. Copyright © 2024 MLS United, LLC.






