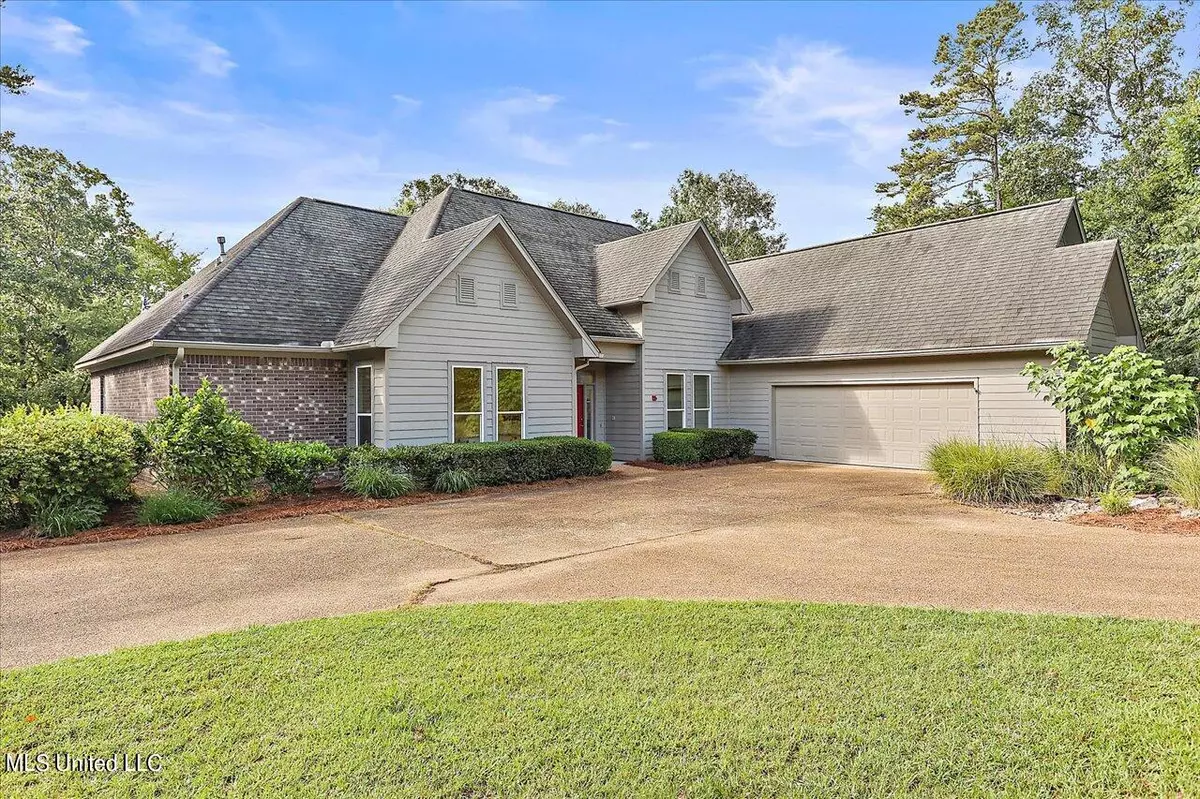$345,000
$345,000
For more information regarding the value of a property, please contact us for a free consultation.
5 Gadwall Point Raymond, MS 39154
3 Beds
3 Baths
3,084 SqFt
Key Details
Sold Price $345,000
Property Type Single Family Home
Sub Type Single Family Residence
Listing Status Sold
Purchase Type For Sale
Square Footage 3,084 sqft
Price per Sqft $111
Subdivision Mallard Lakes
MLS Listing ID 4025986
Sold Date 11/30/22
Style Traditional
Bedrooms 3
Full Baths 2
Half Baths 1
HOA Fees $43/ann
HOA Y/N Yes
Originating Board MLS United
Year Built 2000
Annual Tax Amount $2,262
Lot Size 1.290 Acres
Acres 1.29
Property Description
This charming lake-front home sits on 1.29 acres in sought-after Mallard Lakes. The home features a large, airy living area with lots of natural light and views of the lake. This split-plan design has a separate dining space, 3 bedrooms and 2.5 baths, a large kitchen with a breakfast area, and an upstairs bonus room. The two guest bedrooms share a jack and jill bathroom, and each have a large walk-in closet. The primary bedroom, with views of the lake and large backyard, features a generously-sized bathroom and walk-in closet. The park-like backyard includes a wooden deck with retractable awning and well-established trees. The laundry room and huge walk-in pantry are located just off the kitchen. All interior spaces have been freshly painted.
This one-owner home features 13-foot ceilings in the main living areas and was built on two lots to allow for breathing room from nearby homes.
Don't miss your chance to see this beautiful water-front home. Call you favorite agent today!
Location
State MS
County Hinds
Community Gated
Direction Highway 18 From Hwy 18, turn South on 7 Springs Road. Turn in to the first Mallard Lakes entrance at Drake Landing. After you enter the gate, take the first left Gadwall Point and the home is the on the right. *If you are coming from Byram on 7 Springs Road, you will turn in to the second entrance (Drake Landing).
Interior
Interior Features Breakfast Bar, Built-in Features, Ceiling Fan(s), Double Vanity, Eat-in Kitchen, High Ceilings, Primary Downstairs, Recessed Lighting, Walk-In Closet(s)
Heating Central, Natural Gas
Cooling Ceiling Fan(s), Central Air, Gas
Flooring Carpet, Ceramic Tile
Fireplace Yes
Window Features Aluminum Frames
Appliance Electric Water Heater, Gas Cooktop, Gas Water Heater, Microwave, Refrigerator
Laundry Electric Dryer Hookup, Laundry Room, Main Level, Sink, Washer Hookup
Exterior
Exterior Feature Awning(s), Rain Gutters
Parking Features Garage Door Opener, Garage Faces Side, Concrete
Garage Spaces 2.0
Community Features Gated
Utilities Available Cable Available, Electricity Connected, Natural Gas Connected, Sewer Connected, Water Connected, Natural Gas in Kitchen
Roof Type Architectural Shingles
Porch Awning(s), Deck
Garage No
Private Pool No
Building
Lot Description Cul-De-Sac, Sloped
Foundation Slab
Sewer Public Sewer
Water Public
Architectural Style Traditional
Level or Stories One and One Half
Structure Type Awning(s),Rain Gutters
New Construction No
Schools
Elementary Schools Raymond
Middle Schools Carver
High Schools Raymond
Others
HOA Fee Include Maintenance Grounds
Tax ID 4968-0512-031
Acceptable Financing Cash, Conventional, FHA, VA Loan, Other
Listing Terms Cash, Conventional, FHA, VA Loan, Other
Read Less
Want to know what your home might be worth? Contact us for a FREE valuation!

Our team is ready to help you sell your home for the highest possible price ASAP

Information is deemed to be reliable but not guaranteed. Copyright © 2024 MLS United, LLC.






