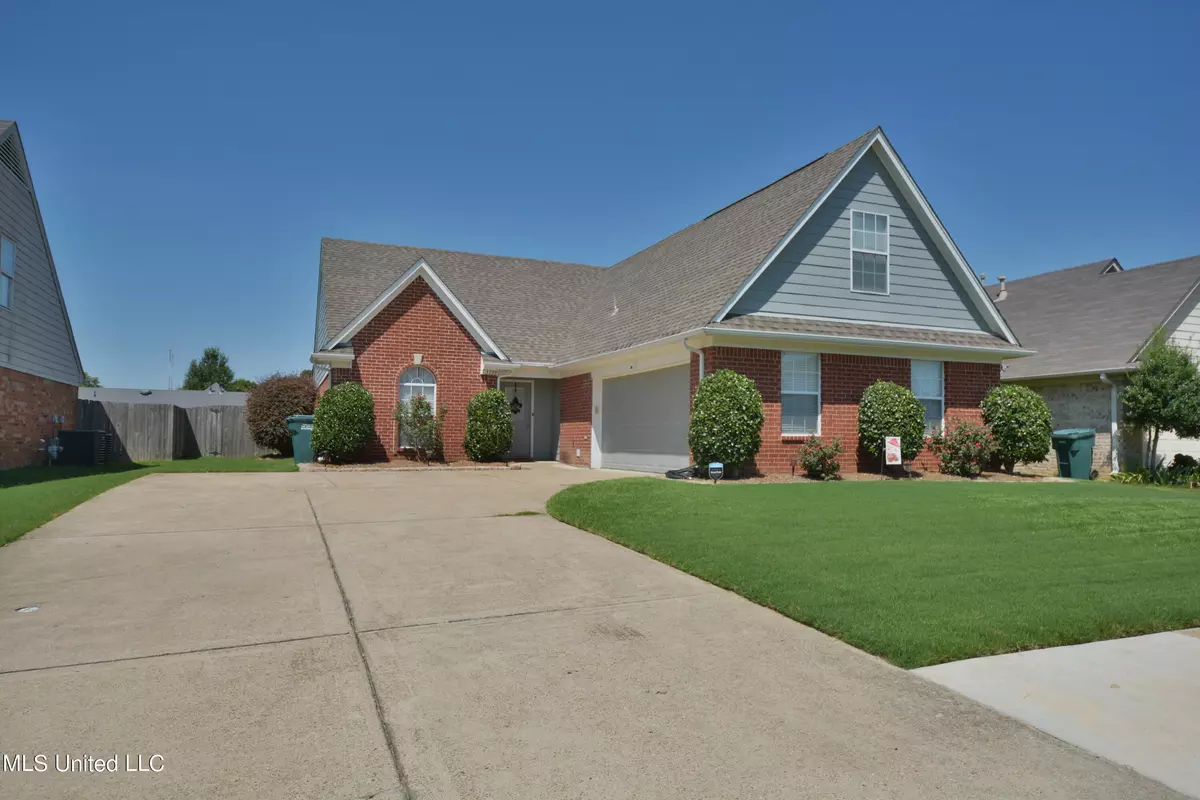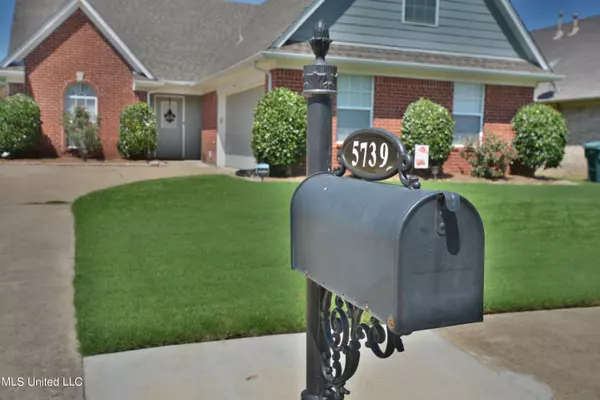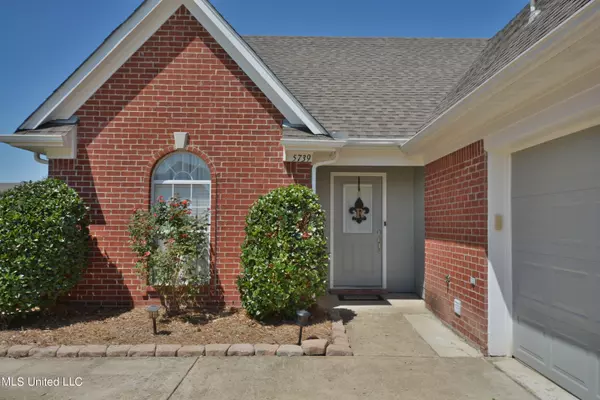$295,900
$295,900
For more information regarding the value of a property, please contact us for a free consultation.
5739 Hunters Chase Dr. Southaven, MS 38672
4 Beds
2 Baths
1,873 SqFt
Key Details
Sold Price $295,900
Property Type Single Family Home
Sub Type Single Family Residence
Listing Status Sold
Purchase Type For Sale
Square Footage 1,873 sqft
Price per Sqft $157
Subdivision Deerchase
MLS Listing ID 4026277
Sold Date 09/09/22
Style Traditional
Bedrooms 4
Full Baths 2
Originating Board MLS United
Year Built 2005
Annual Tax Amount $1,705
Lot Size 6,969 Sqft
Acres 0.16
Lot Dimensions 60x120
Property Description
Featuring in Deerchase, immaculate 4 bedrooms, 2 bath, split bedroom plan, with 2 car carriage load garage. Great room has a corner gas log fireplace, high ceiling, and ceiling fan. In the kitchen are stainless appliances, built in microwave, refrigerator, smooth top stove, recessed lighting, new kitchen blinds, and a stone backsplash. The primary bedroom bath area has double sinks, and separate jetted tub and shower. Off the primary bedroom is an office/study/exercise room. There are two more bedrooms down with a bath. Upstairs has been finished out with a closet for a 4th bedroom or game room. The upstairs has a wall heat and air unit. Interior includes new vinyl flooring and carpet, fresh grey paint, wood blinds, new lighting, and new coat rack area. Exterior includes a beautiful yard, gutters, fresh landscaping, oversized rear patio, new roof in 2017, wrought iron mailbox, and a fully fenced backyard. Washer, dryer, refrigerator, and garage freezer can stay.
Location
State MS
County Desoto
Direction South on Getwell, right on Baird, right on Antler Trail, left on Hunters Point, right on Hunters Chase. Home will be on the left.
Interior
Interior Features Ceiling Fan(s), Crown Molding, Eat-in Kitchen, Pantry, Tray Ceiling(s), Vaulted Ceiling(s)
Heating Central, Natural Gas, See Remarks
Cooling Central Air, Electric, Gas, See Remarks
Flooring Tile, Vinyl
Fireplaces Type Gas Log
Fireplace Yes
Window Features Blinds,Vinyl
Appliance Dishwasher, Freezer, Refrigerator, Stainless Steel Appliance(s), Washer/Dryer
Laundry Laundry Room, Main Level
Exterior
Exterior Feature Rain Gutters
Parking Features Garage Door Opener, Garage Faces Side, Concrete
Utilities Available Electricity Connected, Natural Gas Connected, Sewer Connected, Water Connected
Roof Type Architectural Shingles
Porch Patio
Garage No
Private Pool No
Building
Lot Description City Lot, Fenced, Front Yard, Landscaped, Level
Foundation Slab
Sewer Public Sewer
Water Public
Architectural Style Traditional
Level or Stories Two
Structure Type Rain Gutters
New Construction No
Schools
Elementary Schools Desoto Central
Middle Schools Desoto Central
High Schools Desoto Central
Others
Tax ID 20720414000151
Acceptable Financing Conventional
Listing Terms Conventional
Read Less
Want to know what your home might be worth? Contact us for a FREE valuation!

Our team is ready to help you sell your home for the highest possible price ASAP

Information is deemed to be reliable but not guaranteed. Copyright © 2024 MLS United, LLC.






