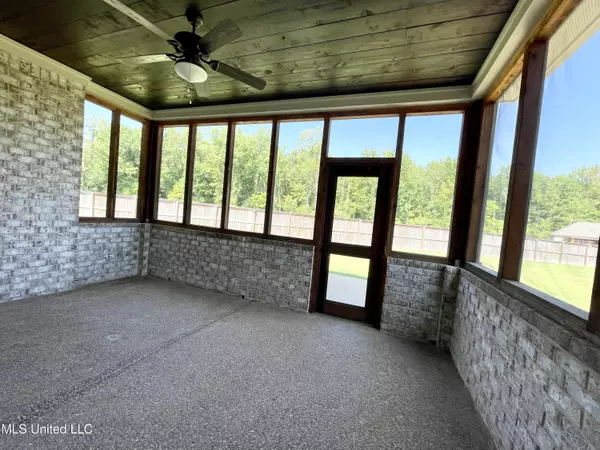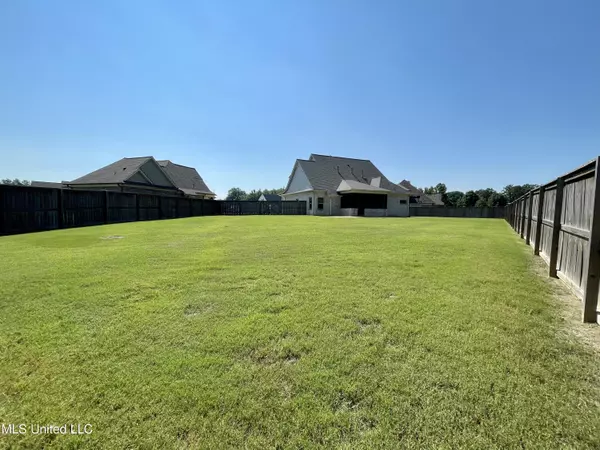$429,500
$429,500
For more information regarding the value of a property, please contact us for a free consultation.
5003 Kensington Creek Drive Southaven, MS 38672
5 Beds
3 Baths
2,938 SqFt
Key Details
Sold Price $429,500
Property Type Single Family Home
Sub Type Single Family Residence
Listing Status Sold
Purchase Type For Sale
Square Footage 2,938 sqft
Price per Sqft $146
Subdivision Gardens Of Belle Pointe
MLS Listing ID 4026765
Sold Date 02/09/23
Bedrooms 5
Full Baths 3
HOA Fees $45/ann
HOA Y/N Yes
Originating Board MLS United
Year Built 2019
Annual Tax Amount $3,445
Lot Size 0.350 Acres
Acres 0.35
Property Description
Second chance at this one!
Buyer's financing fell through. Home appraised for 440,000. Home inspection and termite completed. We are ready to go!
Just like new! This 5BR / 3BA (or 4 BR + Bonus + office) and a 2 car garage is located in the back of a Cove. At less than 3 years old this beautiful home has an Open Floor Plan that is Perfect for Entertaining! *** Granite Counters in Kitchen *** Amazing upgraded Appliances *** 5-Burner Gas Cooktop w Air Fry and Griddle option Wi Fi communication *** Wi-Fi Fridge *** Open Kitchen to Family room overlooking the stone Fireplace *** Dining Room w Shiplap Wall*** High Ceilings with Open Two-Story Ceiling in Entry *** Luxurious Master Bathroom (Large Soaker Tub and Walk-In Seamless Glass Shower *** Gigantic closet ***Master and One Bedroom Down *** 3 Bedrooms Up including a Large Multipurpose room that would make a great Game room *** Office set up for 2 people ***Screened Patio *** Enjoy the backyard tree line views on the Extended Open Space for Grilling *** Huge backyard ***Best Location in Development with No Neighbors Behind you! Stroll around the neighborhood lakes. Come see this one before it's gone!
Location
State MS
County Desoto
Community Hiking/Walking Trails
Direction From Church Road & Getwell Road: go east on Church and turn left onto Kensley Court, turn left onto Kensington Creek. House will be straight ahead in the cove.
Interior
Interior Features Breakfast Bar, Ceiling Fan(s), Double Vanity, Granite Counters, Pantry, Primary Downstairs, Smart Thermostat, Soaking Tub, Walk-In Closet(s)
Heating Central, Natural Gas
Cooling Ceiling Fan(s), Central Air, Electric, Multi Units
Flooring Carpet, Ceramic Tile, Combination, Hardwood
Fireplaces Type Den, Gas Log, Ventless
Fireplace Yes
Window Features Insulated Windows
Appliance Dishwasher, Disposal, Free-Standing Gas Range, Microwave
Laundry Laundry Room
Exterior
Exterior Feature Rain Gutters
Parking Features Attached, Garage Door Opener, Garage Faces Side, Concrete
Garage Spaces 2.0
Community Features Hiking/Walking Trails
Utilities Available Cable Connected, Electricity Connected, Natural Gas Connected, Sewer Connected, Water Connected, Natural Gas in Kitchen
Roof Type Architectural Shingles
Porch Front Porch, Patio, Rear Porch, Screened
Garage Yes
Private Pool No
Building
Lot Description Cul-De-Sac, Irregular Lot, Landscaped
Foundation Slab
Sewer Public Sewer
Water Public
Level or Stories Two
Structure Type Rain Gutters
New Construction No
Schools
Elementary Schools Desoto Central
Middle Schools Desoto Central
High Schools Desoto Central
Others
HOA Fee Include Other
Tax ID 2072032700000400
Acceptable Financing Cash, Conventional, FHA, VA Loan
Listing Terms Cash, Conventional, FHA, VA Loan
Read Less
Want to know what your home might be worth? Contact us for a FREE valuation!

Our team is ready to help you sell your home for the highest possible price ASAP

Information is deemed to be reliable but not guaranteed. Copyright © 2024 MLS United, LLC.






