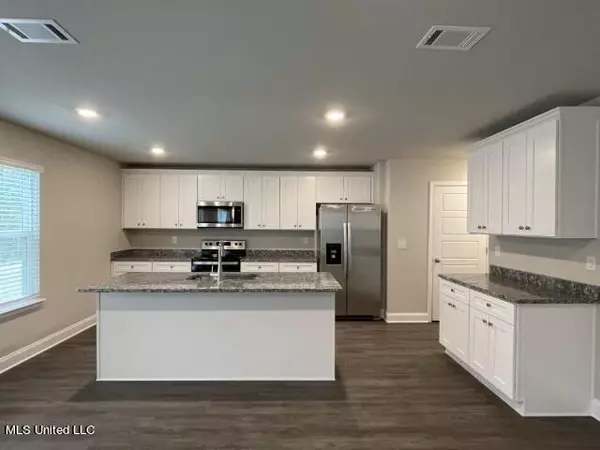$327,900
$327,900
For more information regarding the value of a property, please contact us for a free consultation.
9447 Emersyn Lane Biloxi, MS 39532
5 Beds
3 Baths
2,697 SqFt
Key Details
Sold Price $327,900
Property Type Single Family Home
Sub Type Single Family Residence
Listing Status Sold
Purchase Type For Sale
Square Footage 2,697 sqft
Price per Sqft $121
Subdivision Cypress Winds Estates - Jackson County
MLS Listing ID 4027089
Sold Date 10/27/22
Style Contemporary
Bedrooms 5
Full Baths 2
Half Baths 1
HOA Fees $380
HOA Y/N Yes
Originating Board MLS United
Year Built 2022
Lot Size 10,454 Sqft
Acres 0.24
Lot Dimensions 21.15 x 125 x 120 x 130.97
Property Description
ACT QUICKLY -- this one won't last long -- 1st bedroom downstairs, separate tub and shower enclosure - dual vanity - large walk in closet. ---- UPSTAIRS LIVING SPACE ----11.5 x 20.5 separate living space upstairs in addition to 4 bedrooms. Granite counter tops in kitchen and bathrooms and undermount sinks. Stainless steel microwave/hood, Stainless steel quiet dishwasher. Carpet in bedrooms, LVP (luxury vinyl plank) in common areas of the home. Two separate heat pumps, one for upstairs and one for downstairs. 50 gallon electric water heater. Smart Home system where seller pays for 36 months of three separate apps to control remotely the garage door, thermostat, skybell, and front interior and exterior light switches. R13 insulation in walls and R38 insulation in ceiling. Moisture barrier exterior and roof system. Blocked and wired for ceiling fans. 14 SEER heating and cooling system.
Location
State MS
County Jackson
Direction From I-10: Take Ocean Springs Exit 50 North onto Tucker Road -- Pass the Dollar General on the left -- Left onto McClellan Road -- Community is on the left -- look for the green flags and go to the model home.
Interior
Interior Features Cedar Closet(s), Double Vanity, Granite Counters, High Speed Internet, Kitchen Island, Low Flow Plumbing Fixtures, Primary Downstairs, Recessed Lighting, Smart Home, Smart Thermostat, Soaking Tub, Walk-In Closet(s), Breakfast Bar
Heating Electric, Heat Pump
Cooling Central Air, Electric, Heat Pump, See Remarks
Flooring Carpet, Vinyl, See Remarks
Fireplace No
Window Features ENERGY STAR Qualified Windows
Appliance Dishwasher, Disposal, Microwave
Laundry Laundry Room, Lower Level
Exterior
Exterior Feature Private Yard
Parking Features Driveway, Garage Door Opener, Garage Faces Front, Inside Entrance
Garage Spaces 2.0
Utilities Available Cable Available, Electricity Connected, Water Available, Water Connected
Roof Type Architectural Shingles
Garage No
Private Pool No
Building
Foundation Slab
Sewer Public Sewer
Water Public
Architectural Style Contemporary
Level or Stories Two
Structure Type Private Yard
New Construction Yes
Schools
Middle Schools St Martin Middle School
High Schools St Martin
Others
HOA Fee Include Management
Tax ID 05160045.000
Acceptable Financing Cash, Conventional, FHA, USDA Loan, VA Loan
Listing Terms Cash, Conventional, FHA, USDA Loan, VA Loan
Read Less
Want to know what your home might be worth? Contact us for a FREE valuation!

Our team is ready to help you sell your home for the highest possible price ASAP

Information is deemed to be reliable but not guaranteed. Copyright © 2024 MLS United, LLC.






