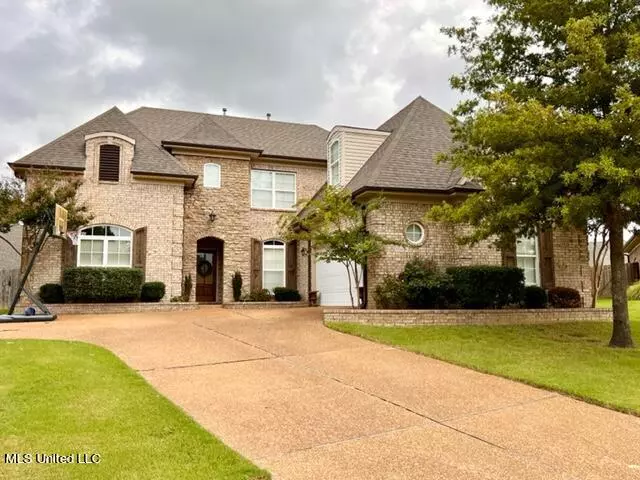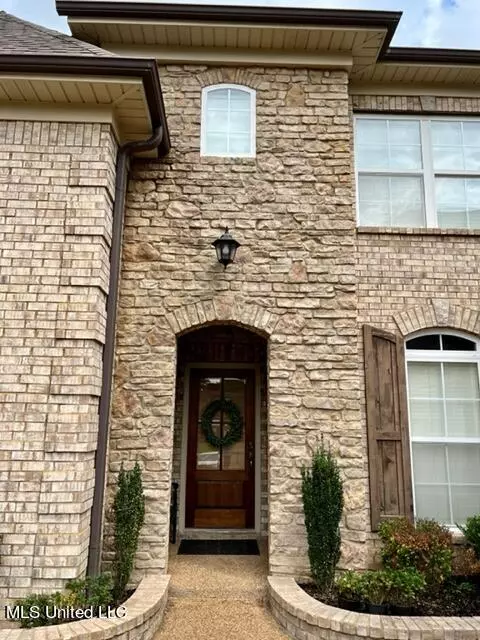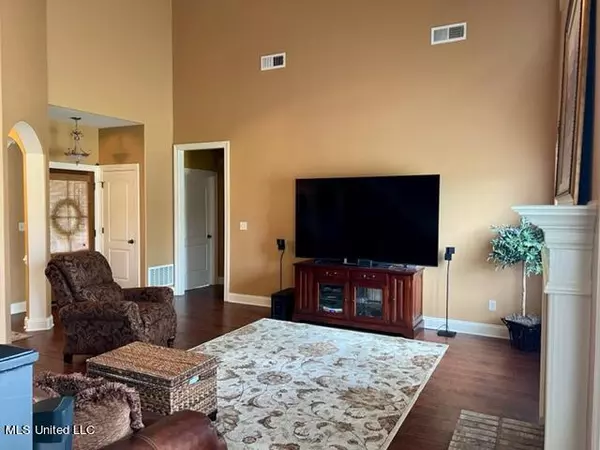$399,900
$399,900
For more information regarding the value of a property, please contact us for a free consultation.
3744 Kenton Drive Southaven, MS 38672
5 Beds
3 Baths
2,700 SqFt
Key Details
Sold Price $399,900
Property Type Single Family Home
Sub Type Single Family Residence
Listing Status Sold
Purchase Type For Sale
Square Footage 2,700 sqft
Price per Sqft $148
Subdivision Cherry Tree
MLS Listing ID 4027244
Sold Date 12/01/22
Style Traditional
Bedrooms 5
Full Baths 3
HOA Y/N Yes
Originating Board MLS United
Year Built 2007
Annual Tax Amount $2,319
Lot Size 6,969 Sqft
Acres 0.16
Lot Dimensions 37x193
Property Description
Beautiful home that's move-in ready in the Cherry Tree Neighborhood in Southaven. This home features 5 bedrooms, 3 full bathrooms, and a 2-car garage. The 5th bedroom already has lighting and prewired for a movie room. A spacious living room with a 2-story ceiling plus a fireplace and a dining room that easily fits a table for 8 greet you as you walk through the door. The kitchen with an island that seats 5, granite countertops, and stylish brick background opens to the hearth room with a second fireplace. Downstairs also features a bedroom, full bathroom with granite countertop and a tub surround tiled to the celing, and a laundry room with storage cabinets. Primary bedroom is very roomy with an elegant tray ceiling and hardwood laminate flooring. Primary bathroom features double sinks, tile flooring, separate jetted tub and shower. Tub surround is tiled and shower has wall tile up to the ceiling. Upstairs you will find 3 additional large bedrooms and a full bathroom with granite countertop and tile flooring plus a tiled tub surround to the ceiling. Downstairs flooring is hardwood laminate or tile. Upstairs bedrooms have carpet and bathroom is tiled.
A level backyard that is fully fenced is ready for outdoor time with family and friends. Schedule your appointment today to check out this beauty. Room sizes are approx. Buyer to verify schools. Owner/Agent relationship.
Location
State MS
County Desoto
Direction From Goodman Rd, head South on Getwell Rd. Turn Right onto Cherry Pl Drive. Take Left onto Kenton Dr. House will be on the Left.
Interior
Interior Features Ceiling Fan(s), Crown Molding, Entrance Foyer, Granite Counters, High Ceilings, Kitchen Island, Pantry, Primary Downstairs, Recessed Lighting, Tray Ceiling(s), Walk-In Closet(s)
Heating Central
Cooling Ceiling Fan(s), Central Air, Electric, Gas
Flooring Carpet, Ceramic Tile, Laminate
Fireplaces Type Gas Log, Hearth, Living Room
Fireplace Yes
Window Features Blinds
Appliance Dishwasher, Disposal, Free-Standing Electric Range, Microwave
Laundry Laundry Room, Main Level
Exterior
Exterior Feature Rain Gutters
Parking Features Attached, Garage Door Opener, Garage Faces Side
Garage Spaces 2.0
Utilities Available Electricity Connected, Sewer Connected, Water Connected
Roof Type Architectural Shingles
Porch Enclosed, Front Porch, Patio
Garage Yes
Private Pool No
Building
Lot Description Cul-De-Sac, Fenced, Irregular Lot, Landscaped
Foundation Slab
Sewer Public Sewer
Water Public
Architectural Style Traditional
Level or Stories Two
Structure Type Rain Gutters
New Construction No
Schools
Elementary Schools Desoto Central
Middle Schools Desoto Central
High Schools Desoto Central
Others
Tax ID 2075160800027600
Acceptable Financing Cash, Conventional, FHA, VA Loan
Listing Terms Cash, Conventional, FHA, VA Loan
Read Less
Want to know what your home might be worth? Contact us for a FREE valuation!

Our team is ready to help you sell your home for the highest possible price ASAP

Information is deemed to be reliable but not guaranteed. Copyright © 2024 MLS United, LLC.






