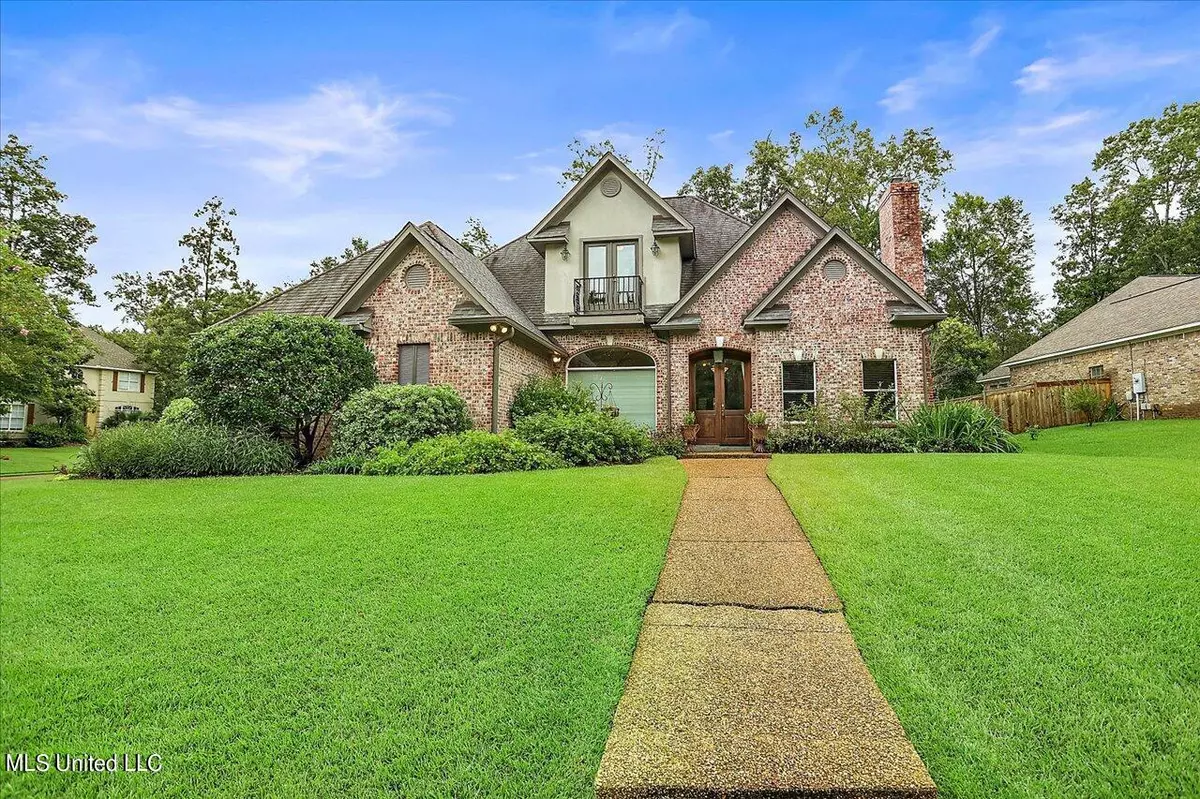$415,000
$415,000
For more information regarding the value of a property, please contact us for a free consultation.
209 Oak Park Drive Madison, MS 39110
4 Beds
4 Baths
2,896 SqFt
Key Details
Sold Price $415,000
Property Type Single Family Home
Sub Type Single Family Residence
Listing Status Sold
Purchase Type For Sale
Square Footage 2,896 sqft
Price per Sqft $143
Subdivision Cross Creek
MLS Listing ID 4027229
Sold Date 11/21/22
Style French Acadian
Bedrooms 4
Full Baths 4
Originating Board MLS United
Year Built 1999
Annual Tax Amount $2,467
Lot Size 0.330 Acres
Acres 0.33
Property Description
Fabulous 4 bedroom 4 bath in the center of Madison! Beautifully landscaped on a large corner lot. Lots of natural light. Dining room is open to the living room with a gorgeous solid wood post and beams. Office in the front of the house with built in bookshelves. Main bedroom is in the back of the house off the living room. Granite counter, walk in closet, corner jet tub, private toilet room. Large kitchen with breakfast area & keeping area. Gas stove, double island, pull out trash can. Laundry room is off the breakfast area with plumbing available to add sink. Bedroom and full bath off the keeping area. 2 large bedrooms & each has its own private bathroom. Large backyard with french drains running along the back and the right side of the house. Across the street from the neighborhood pool.
Location
State MS
County Madison
Community Clubhouse, Playground, Pool, Sidewalks
Direction From Hwy 51 N in Madison turn right at the stop light on Oak Park Dr. The house is the third house on the right across the street from the pool.
Interior
Interior Features Beamed Ceilings, Bookcases, Built-in Features, Ceiling Fan(s), Crown Molding, Double Vanity, Dry Bar, Eat-in Kitchen, Granite Counters, High Ceilings, High Speed Internet, His and Hers Closets, Kitchen Island, Primary Downstairs, Recessed Lighting, Soaking Tub, Walk-In Closet(s)
Heating Central, Fireplace(s), Natural Gas
Cooling Central Air, Electric, Gas
Flooring Carpet, Concrete, Painted/Stained
Fireplaces Type Living Room, Bath
Fireplace Yes
Window Features Insulated Windows
Appliance Built-In Gas Range, Dishwasher, Disposal, Double Oven, Electric Water Heater, Gas Cooktop, Gas Water Heater, Microwave, Tankless Water Heater
Laundry Inside, Laundry Room, Main Level
Exterior
Exterior Feature Private Yard, Rain Gutters
Parking Features Attached, Concrete
Garage Spaces 2.0
Community Features Clubhouse, Playground, Pool, Sidewalks
Utilities Available Electricity Connected, Natural Gas Connected, Sewer Connected, Water Connected, Fiber to the House, Underground Utilities
Roof Type Architectural Shingles
Porch Patio, Rear Porch
Garage Yes
Private Pool No
Building
Lot Description Corner Lot, Fenced, Front Yard, Landscaped, Sprinklers In Front
Foundation Slab
Sewer Public Sewer
Water Public
Architectural Style French Acadian
Level or Stories Two
Structure Type Private Yard,Rain Gutters
New Construction No
Schools
Elementary Schools Madison Avenue
Middle Schools Madison
High Schools Madison Central
Others
Tax ID 072b-09b-109-00-00
Acceptable Financing Cash, Conventional, FHA, VA Loan
Listing Terms Cash, Conventional, FHA, VA Loan
Read Less
Want to know what your home might be worth? Contact us for a FREE valuation!

Our team is ready to help you sell your home for the highest possible price ASAP

Information is deemed to be reliable but not guaranteed. Copyright © 2025 MLS United, LLC.





