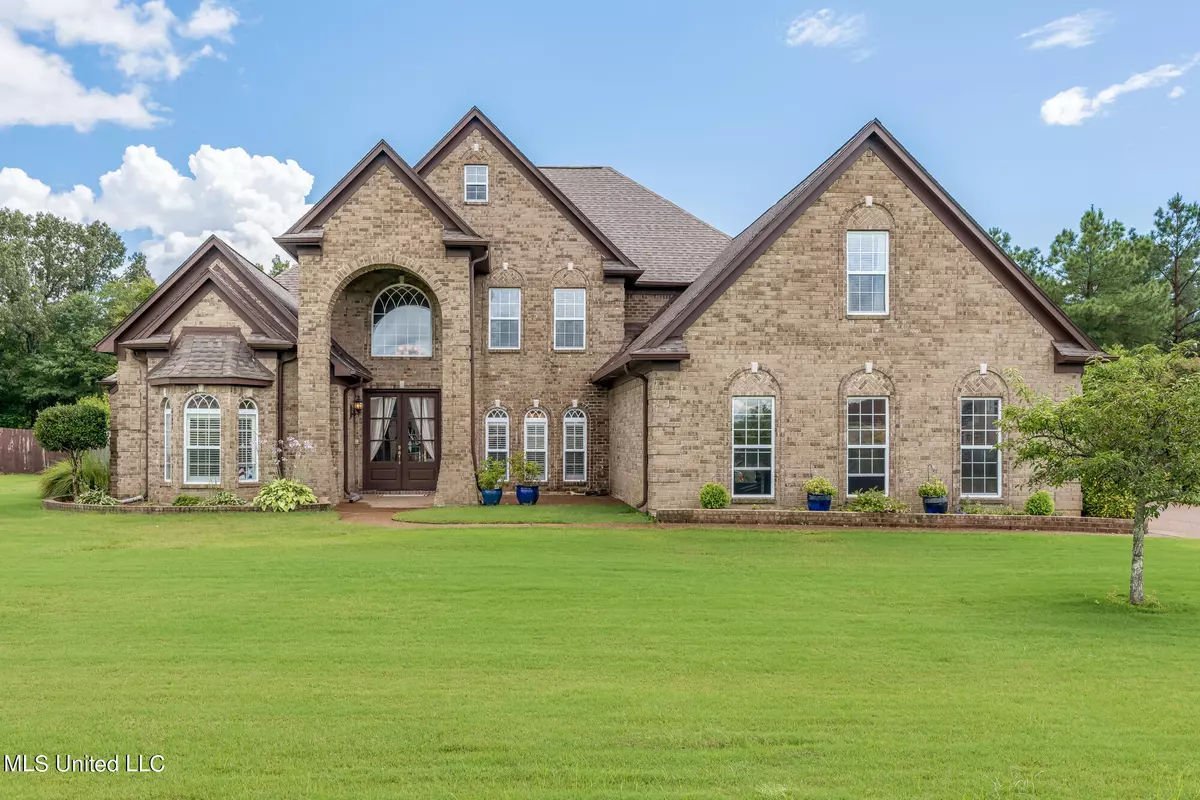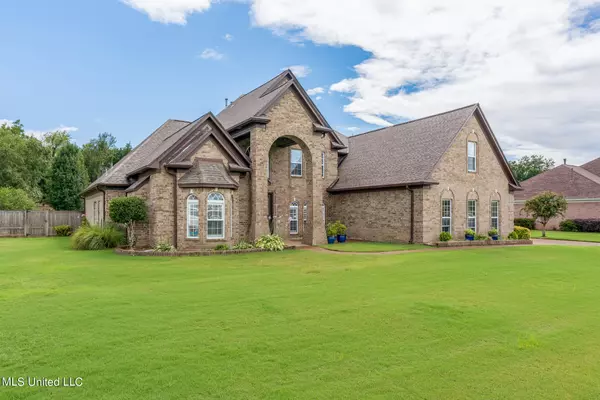$629,000
$629,000
For more information regarding the value of a property, please contact us for a free consultation.
8891 Dehart Drive Olive Branch, MS 38654
4 Beds
5 Baths
4,200 SqFt
Key Details
Sold Price $629,000
Property Type Single Family Home
Sub Type Single Family Residence
Listing Status Sold
Purchase Type For Sale
Square Footage 4,200 sqft
Price per Sqft $149
Subdivision Estates Of Southern Trails
MLS Listing ID 4027316
Sold Date 09/28/22
Style Traditional
Bedrooms 4
Full Baths 3
Half Baths 2
HOA Fees $30/ann
HOA Y/N Yes
Originating Board MLS United
Year Built 2006
Annual Tax Amount $4,557
Lot Size 0.920 Acres
Acres 0.92
Property Description
*** Lewisburg Schools*** Beautiful home with lots of space! This home features 4 bedrooms, 3.5 bathrooms (plus a bathroom outside for the pool), an oversized bonus room, formal dining room and office. Large open to the family room kitchen. Garage parking for 5 vehicles (3 car attached, 2 car detached) all on .92 acres!
This is a well-built home that has many upgraded features such as 19-foot ceilings in the entrance and living room, built in bookcases and cabinets in the living room, tray ceilings, spacious kitchen with stainless steel appliances including a double oven, gas cook top and beautiful tile floor, granite and stone back splash.
Off of the 3-car garage entrance you will find a 1/2 bath and a laundry room with a sink.
Wood floors throughout the home, tray ceilings and walk in closets in all bedrooms.
Off the double door front entrance, you will find a formal office with french doors, a bay window, tray ceiling and a gas fireplace.
The bonus room is 14'x35' + 4.5 x 11.5' dormer/reading nook. The bonus room is wired for 7.1 surround sound.
Outside step into your very own well landscaped beautiful green back, fully fenced in yard. This yard offers a very private setting for you to enjoy your pool! The rear covered patio is 26x11 and has 2 ceiling fans, there is natural gas at the porch for grilling. The seller estimates that there is approx 20-30 feet of wooded property behind the fence adding to the privacy and forest aesthetics.
The sport pool has every upgraded feature you can imagine! It is a salt pool - but the seller uses it as a chlorine pool (can easily be changed back to salt if desired), the pool features a sun shelf with bubblers, 3 waterfalls, and 2 deck jets The pool is gunite with a custom pebble tech finish. There are 4 cartridge filters, and the pool is already plumbed for a heater, and has a pool a chiller installed. The pool has an autofill/drain installed.
The front and back yard has an 11-zone full irrigation system.
The detached garage has an unfished upstairs that adds even more space. The bathroom in the detached is plumbed to add a walk-in shower, currently it is functional as a 1/2 bath convenient to the pool.
There is a 12x12 shed that will also remain.
Location
State MS
County Desoto
Direction 305 South past college road to southern trails dr. Turn left. Turn left at the stop sign. The house will be on the left.
Rooms
Other Rooms Second Garage, Shed(s)
Interior
Interior Features Bookcases, Breakfast Bar, Built-in Features, Ceiling Fan(s), Crown Molding, Double Vanity, Eat-in Kitchen, Granite Counters, High Ceilings, High Speed Internet, Pantry, Storage, Tray Ceiling(s), Walk-In Closet(s), Wired for Sound, Kitchen Island
Heating Central, Natural Gas
Cooling Central Air, Gas, Multi Units
Flooring Tile, Wood
Fireplaces Type Living Room, See Remarks
Fireplace Yes
Window Features Blinds,Vinyl
Appliance Dishwasher, Disposal, Double Oven, Gas Cooktop, Microwave, Stainless Steel Appliance(s)
Laundry Electric Dryer Hookup, Inside, Laundry Room, Sink, Washer Hookup
Exterior
Exterior Feature Private Yard, Rain Gutters, Other, See Remarks
Parking Features Attached, Detached, Concrete
Garage Spaces 5.0
Pool Gunite, Outdoor Pool, Sport, Waterfall, See Remarks
Utilities Available Electricity Connected, Natural Gas Connected, Phone Available, Sewer Connected, Water Connected, Natural Gas in Kitchen
Roof Type Architectural Shingles
Porch Rear Porch
Garage Yes
Private Pool Yes
Building
Lot Description Level
Foundation Slab
Sewer Private Sewer
Water Public
Architectural Style Traditional
Level or Stories Two
Structure Type Private Yard,Rain Gutters,Other,See Remarks
New Construction No
Schools
Elementary Schools Lewisburg
Middle Schools Lewisburg Middle
High Schools Lewisburg
Others
HOA Fee Include Accounting/Legal,Management
Tax ID 2065160700003600
Acceptable Financing Cash, Conventional, VA Loan
Listing Terms Cash, Conventional, VA Loan
Read Less
Want to know what your home might be worth? Contact us for a FREE valuation!

Our team is ready to help you sell your home for the highest possible price ASAP

Information is deemed to be reliable but not guaranteed. Copyright © 2024 MLS United, LLC.






