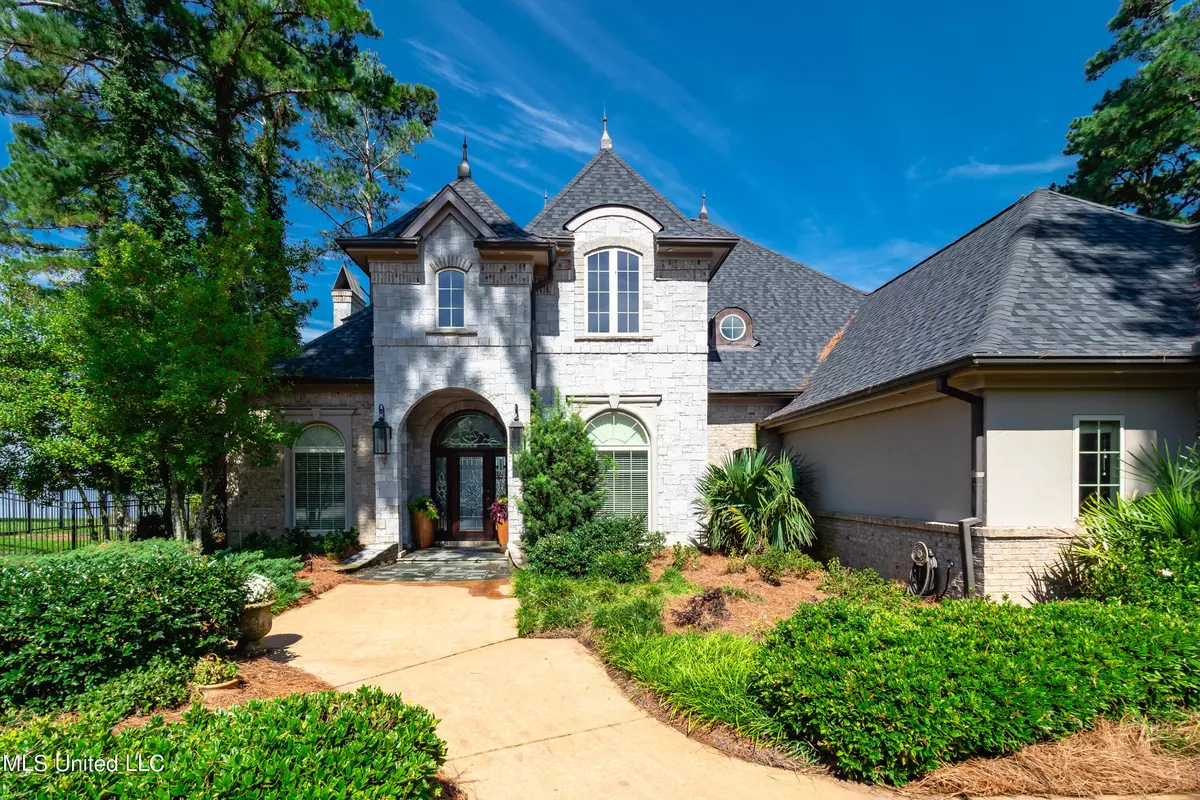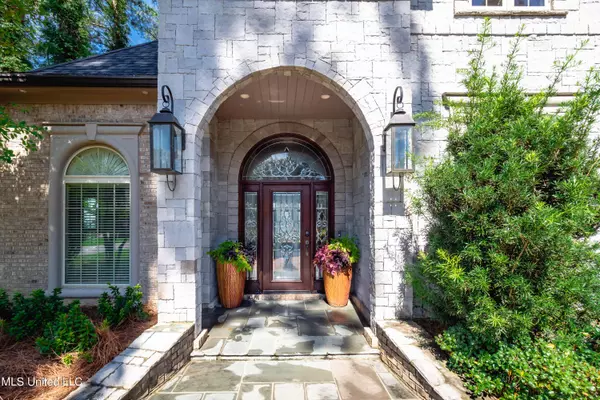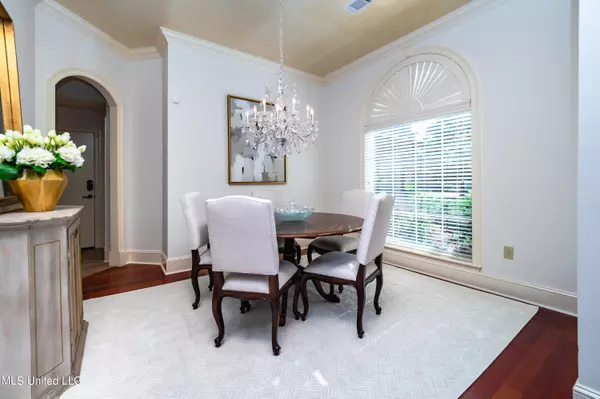$998,850
$998,850
For more information regarding the value of a property, please contact us for a free consultation.
58 Grandview Circle Brandon, MS 39047
5 Beds
3 Baths
4,098 SqFt
Key Details
Sold Price $998,850
Property Type Single Family Home
Sub Type Single Family Residence
Listing Status Sold
Purchase Type For Sale
Square Footage 4,098 sqft
Price per Sqft $243
Subdivision Palisades
MLS Listing ID 4028031
Sold Date 10/12/22
Style Traditional
Bedrooms 5
Full Baths 3
HOA Fees $58
HOA Y/N Yes
Originating Board MLS United
Year Built 2004
Annual Tax Amount $6,580
Lot Size 0.570 Acres
Acres 0.57
Property Description
Tucked away at the end of the cul-de-sac overlooking the Big Water of the Rez and plenty of green yard space, this home is on one of the most private lots in gated Palisades neighborhood. Arched window transoms and wide arched doorways, extra moulding and millwork, built-ins and floor to ceiling windows overlooking the water abound and beautiful hardwood floors. French doors lead to an office, formal dining room, grand foyer with marble flooring, wet bar and an oversized den with beautiful stone fireplace. Semi open is the kitchen with abundance of counter space and cabinets . Spacious Master bedroom on the main floor with treyed ceilings access to back porch with electric screens and hot tub. Spacious bath suite with separate vanities, jetted tub and huge closet space! Upstairs three bedrooms and baths, plus den/playroom/media room that leads to an exercise room with panoramic views of the water! So many possibilities for use in this upstairs extra space - craft room, home gym, play room, media! Beyond the back porch, lush landscaping leads down to the covered boat slip for two. There's also a water fall feature. The backyard already has a gated space for a pool. Home also includes a three car garage, a generator and 2 connections for electric vehicles (Tesla etc).
Location
State MS
County Rankin
Community Barbecue, Biking Trails, Clubhouse, Fishing, Gated, Lake, Park, Sidewalks, Street Lights
Rooms
Other Rooms Boat House, Pergola
Interior
Interior Features Bar, Bookcases, Breakfast Bar, Built-in Features, Ceiling Fan(s), Crown Molding, Double Vanity, Entrance Foyer, Granite Counters, High Ceilings, High Speed Internet, His and Hers Closets, Kitchen Island, Open Floorplan, Pantry, Primary Downstairs, Recessed Lighting, Sauna, Smart Thermostat, Soaking Tub, Sound System, Storage, Track Lighting, Tray Ceiling(s), Wet Bar, Wired for Sound
Heating Central, ENERGY STAR/ACCA RSI Qualified Installation, Fireplace(s), Natural Gas, Propane
Cooling Attic Fan, Ceiling Fan(s), Electric, Gas, Humidity Control
Flooring Ceramic Tile, Hardwood
Fireplaces Type EPA Qualified Fireplace, Living Room, Masonry, Propane
Fireplace Yes
Window Features Blinds,Double Pane Windows,Insulated Windows,Solar Screens,Wood Frames
Appliance Built-In Electric Range, Cooktop, Dishwasher, Electric Cooktop, Electric Range, ENERGY STAR Qualified Appliances, ENERGY STAR Qualified Dryer, ENERGY STAR Qualified Refrigerator, Exhaust Fan, Free-Standing Refrigerator, Microwave, Plumbed For Ice Maker, Range Hood, Self Cleaning Oven, Warming Drawer, Washer, Washer/Dryer, Water Heater
Laundry Electric Dryer Hookup, Laundry Closet, Laundry Room, Main Level, Washer Hookup
Exterior
Exterior Feature Dock, Lighting, Misting System, Private Yard, Rain Gutters
Parking Features Attached, Garage Door Opener, Garage Faces Side, Lighted, Paved
Garage Spaces 3.0
Community Features Barbecue, Biking Trails, Clubhouse, Fishing, Gated, Lake, Park, Sidewalks, Street Lights
Utilities Available Electricity Connected, Natural Gas Connected, Propane Connected, Sewer Connected, Water Connected, Back Up Generator Ready
Roof Type Architectural Shingles,Shingle
Porch Rear Porch, Screened
Garage Yes
Private Pool No
Building
Lot Description Corner Lot, Cul-De-Sac, Fenced, Front Yard, Landscaped, Level, Many Trees, Sprinklers In Front, Sprinklers In Rear, Views
Foundation Pilings/Steel/Wood, Slab
Sewer Public Sewer
Water Public
Architectural Style Traditional
Level or Stories Two
Structure Type Dock,Lighting,Misting System,Private Yard,Rain Gutters
New Construction No
Schools
Elementary Schools Northshore
Middle Schools Northwest Rankin Middle
High Schools Northwest
Others
HOA Fee Include Management,Pool Service
Tax ID H13-000042-01130
Acceptable Financing Cash, Conventional
Listing Terms Cash, Conventional
Read Less
Want to know what your home might be worth? Contact us for a FREE valuation!

Our team is ready to help you sell your home for the highest possible price ASAP

Information is deemed to be reliable but not guaranteed. Copyright © 2024 MLS United, LLC.






