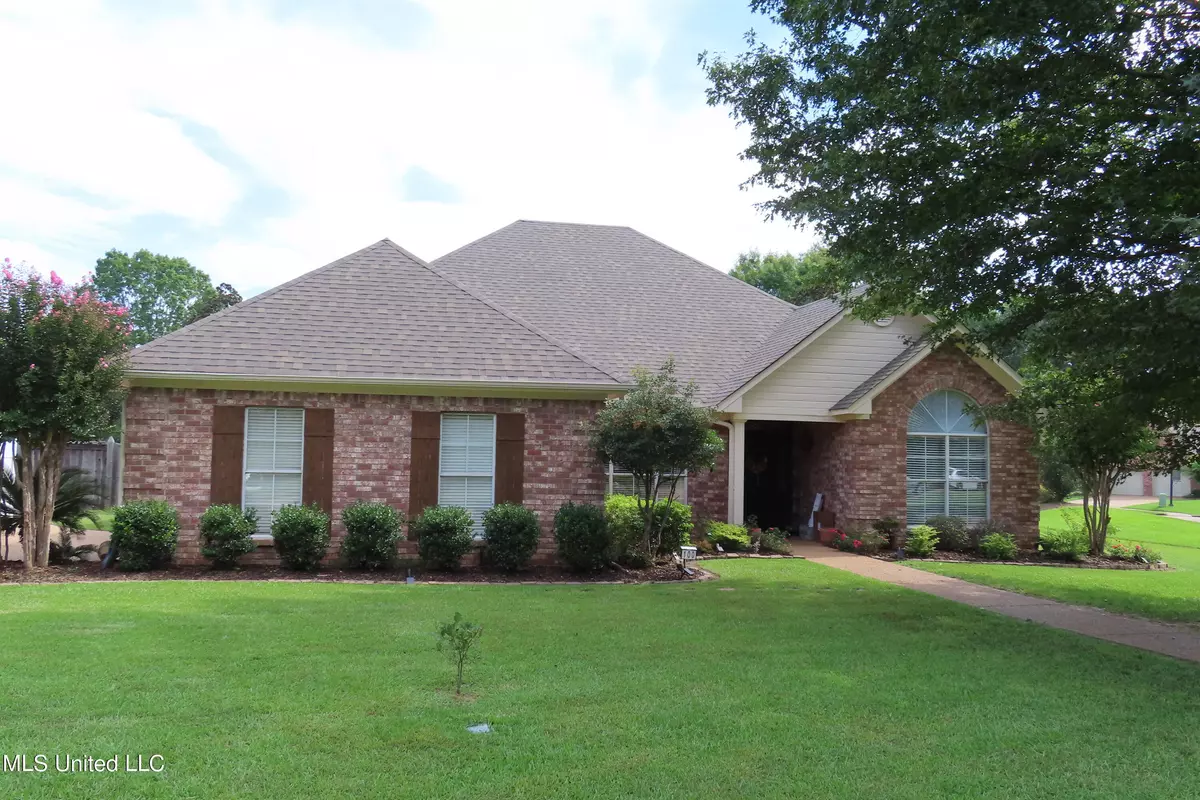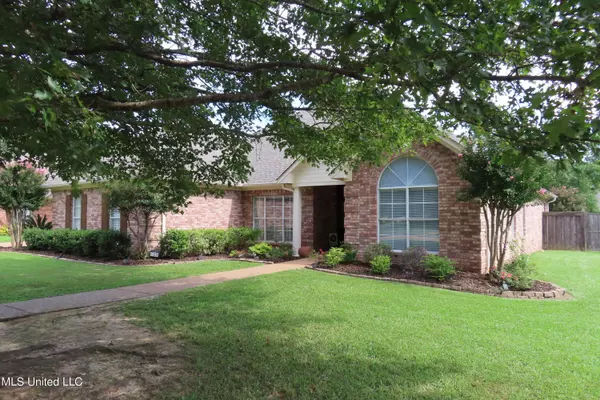$323,500
$323,500
For more information regarding the value of a property, please contact us for a free consultation.
100 Ellicot Burn Clinton, MS 39056
3 Beds
3 Baths
2,099 SqFt
Key Details
Sold Price $323,500
Property Type Single Family Home
Sub Type Single Family Residence
Listing Status Sold
Purchase Type For Sale
Square Footage 2,099 sqft
Price per Sqft $154
Subdivision Bruenburg
MLS Listing ID 4028003
Sold Date 10/28/22
Style Traditional
Bedrooms 3
Full Baths 2
Half Baths 1
HOA Fees $38/ann
HOA Y/N Yes
Originating Board MLS United
Year Built 1999
Annual Tax Amount $2,288
Lot Size 10,890 Sqft
Acres 0.25
Lot Dimensions 101x171x118x95
Property Description
Very attractive, well maintained 3 bedroom, 2.5 bath home in Bruenburg Subd. (PUD) community pool, corner lot with privacy fence around backyard-screened porch- side entry garage-separate formal dining room-new flooring and no carpet in house-fresh paint, new roof-new stainless microwave, dishwasher & range-split bedroom plan-separate office off foyer-
Location
State MS
County Hinds
Community Curbs, Pool, Sidewalks, Street Lights
Direction I-20 to Clinton, south on Clinton/Raymond Rd., right at the traffic light onto the south frontage road, left into Bruenburg, go around the round a bout, take first right on Ellicot Burn, house is on the right
Interior
Interior Features Ceiling Fan(s), Crown Molding, Entrance Foyer, High Ceilings, Walk-In Closet(s)
Heating Central, Fireplace(s), Natural Gas
Cooling Ceiling Fan(s), Central Air, Electric
Flooring Ceramic Tile, Simulated Wood
Fireplaces Type Great Room
Fireplace Yes
Window Features Blinds,Insulated Windows
Appliance Dishwasher, Disposal, Free-Standing Electric Range, Gas Water Heater, Microwave
Laundry Electric Dryer Hookup, Inside, Laundry Room, Main Level, Washer Hookup
Exterior
Exterior Feature Lighting
Parking Features Attached, Driveway, Garage Door Opener, Garage Faces Side, Paved, Concrete
Garage Spaces 2.0
Community Features Curbs, Pool, Sidewalks, Street Lights
Utilities Available Cable Available, Electricity Connected, Natural Gas Connected, Sewer Connected, Water Connected, Underground Utilities
Roof Type Architectural Shingles
Porch Screened
Garage Yes
Private Pool No
Building
Lot Description Corner Lot, Cul-De-Sac, Fenced, Level
Foundation Slab
Sewer Public Sewer
Water Public
Architectural Style Traditional
Level or Stories One
Structure Type Lighting
New Construction No
Schools
Elementary Schools Clinton
Middle Schools Sumner Hill Jr High
High Schools Clinton
Others
HOA Fee Include Pool Service
Tax ID 2980-0186-038
Acceptable Financing Cash, Conventional, FHA
Listing Terms Cash, Conventional, FHA
Read Less
Want to know what your home might be worth? Contact us for a FREE valuation!

Our team is ready to help you sell your home for the highest possible price ASAP

Information is deemed to be reliable but not guaranteed. Copyright © 2024 MLS United, LLC.






