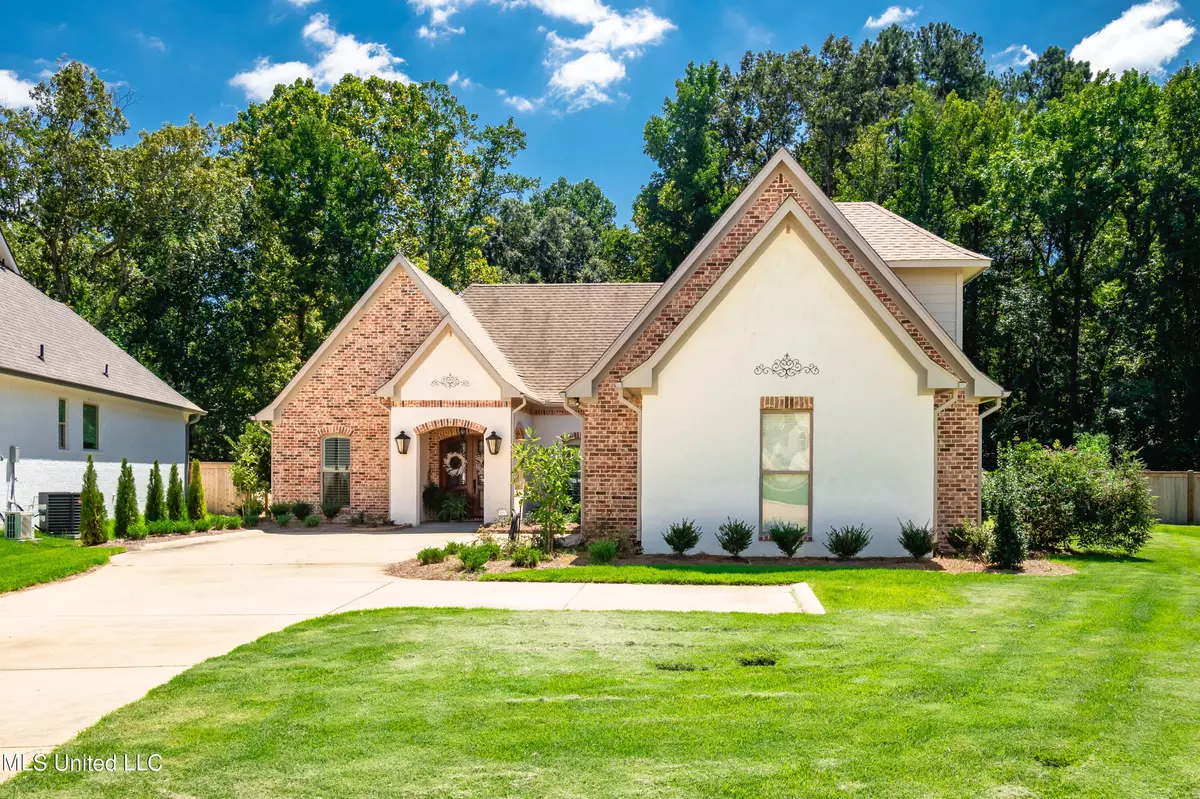$532,500
$532,500
For more information regarding the value of a property, please contact us for a free consultation.
711 S Chickasaw S Drive Flowood, MS 39232
4 Beds
3 Baths
2,997 SqFt
Key Details
Sold Price $532,500
Property Type Single Family Home
Sub Type Single Family Residence
Listing Status Sold
Purchase Type For Sale
Square Footage 2,997 sqft
Price per Sqft $177
Subdivision Indian Creek
MLS Listing ID 4028169
Sold Date 10/03/22
Style French Acadian
Bedrooms 4
Full Baths 3
HOA Fees $72/ann
HOA Y/N Yes
Originating Board MLS United
Year Built 2013
Annual Tax Amount $3,086
Lot Size 0.300 Acres
Acres 0.3
Property Description
Beautiful home conveniently located in the gated Indian Creek Subdivision. Nestled in the back of a culdesac with a privacy fence. High ceilings, wood floors, open kitchen and living area. Huge island and stainless appliances. Walk-in huge Pantry that can accommodate a stand up freezer. Gas logs in the living room and sliding glass doors out to the covered tiled patio. Enjoy the tv and the outdoor fireplace while using the built in grill. This home has all the upgrades such as a Generator and Sound System. Extra parking pad out front and irrigation system. Call your Realtor to schedule a showing today!
Location
State MS
County Rankin
Community Gated, Park, Playground
Interior
Interior Features Beamed Ceilings, Built-in Features, Ceiling Fan(s), Crown Molding, Double Vanity, Eat-in Kitchen, Granite Counters, Kitchen Island, Primary Downstairs, Sound System, Wired for Sound
Heating Central, Fireplace(s), Natural Gas
Cooling Central Air, Electric
Flooring Ceramic Tile, Laminate
Fireplaces Type Living Room, Outside
Fireplace Yes
Window Features Aluminum Frames,Plantation Shutters
Appliance Built-In Gas Range, Dishwasher, Disposal, Double Oven, Microwave, Tankless Water Heater
Laundry Laundry Room, Main Level
Exterior
Exterior Feature Gas Grill, Outdoor Grill, Rain Gutters
Parking Features Attached, Garage Door Opener, Parking Pad
Community Features Gated, Park, Playground
Utilities Available Cable Available, Electricity Connected, Natural Gas Connected, Phone Available, Water Connected, Back Up Generator Ready
Roof Type Architectural Shingles,Shingle
Porch Rear Porch, Stone/Tile
Garage Yes
Private Pool No
Building
Lot Description Cul-De-Sac, Fenced, Sprinklers In Front, Sprinklers In Rear
Foundation Slab
Sewer Public Sewer
Water Public
Architectural Style French Acadian
Level or Stories Two
Structure Type Gas Grill,Outdoor Grill,Rain Gutters
New Construction No
Schools
Elementary Schools Flowood
Middle Schools Northwest Rankin Middle
High Schools Northwest Rankin
Others
HOA Fee Include Maintenance Grounds
Tax ID G10 000107 00320
Acceptable Financing Cash, Conventional, FHA, VA Loan
Listing Terms Cash, Conventional, FHA, VA Loan
Read Less
Want to know what your home might be worth? Contact us for a FREE valuation!

Our team is ready to help you sell your home for the highest possible price ASAP

Information is deemed to be reliable but not guaranteed. Copyright © 2024 MLS United, LLC.






