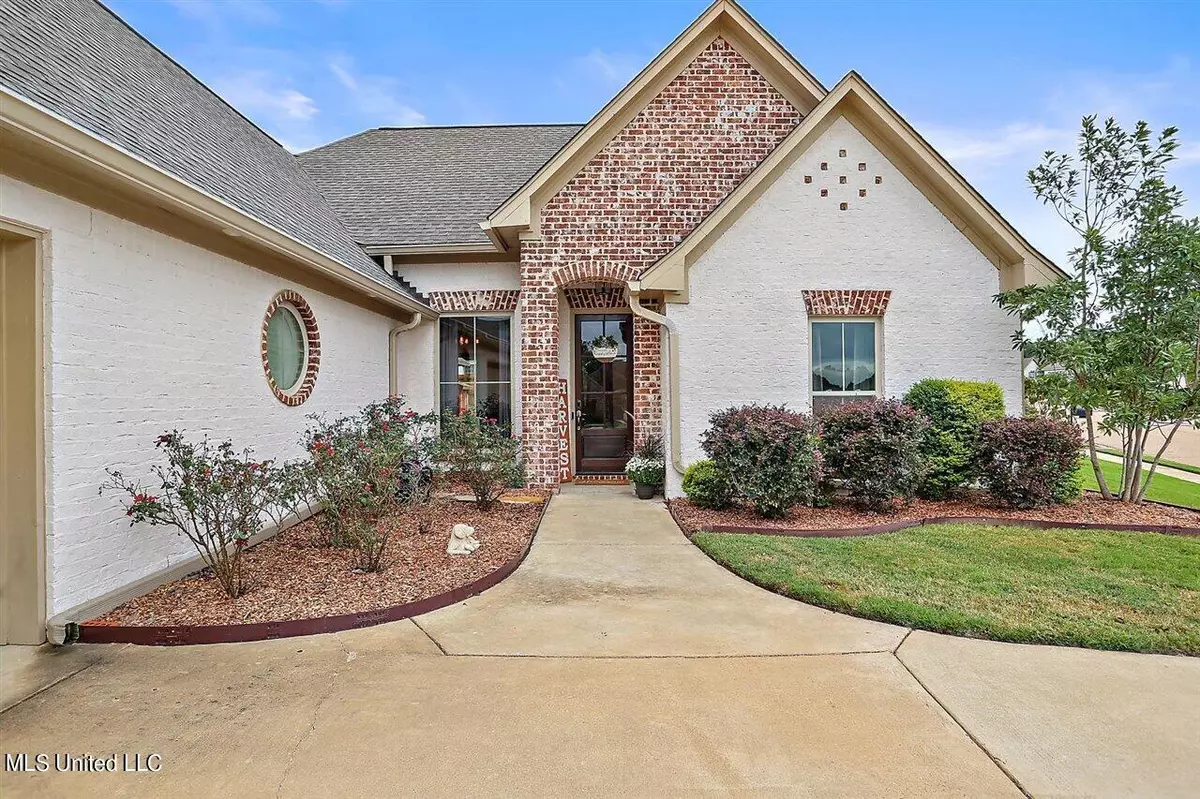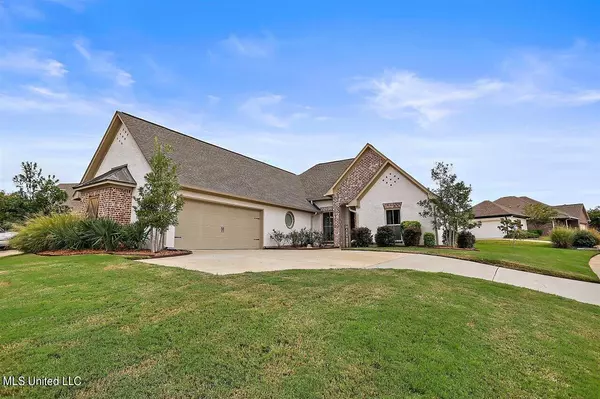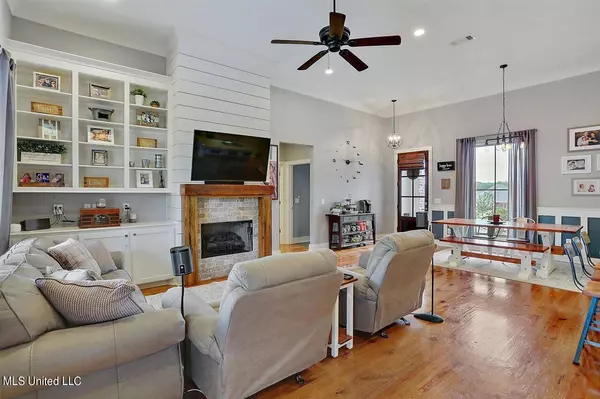$355,000
$355,000
For more information regarding the value of a property, please contact us for a free consultation.
500 Treasure Cove Flowood, MS 39232
3 Beds
3 Baths
2,048 SqFt
Key Details
Sold Price $355,000
Property Type Single Family Home
Sub Type Single Family Residence
Listing Status Sold
Purchase Type For Sale
Square Footage 2,048 sqft
Price per Sqft $173
Subdivision Abundance Pointe
MLS Listing ID 4028699
Sold Date 10/14/22
Style Traditional
Bedrooms 3
Full Baths 2
Half Baths 1
HOA Fees $25/ann
HOA Y/N Yes
Originating Board MLS United
Year Built 2017
Annual Tax Amount $2,303
Lot Size 9,147 Sqft
Acres 0.21
Property Description
Wow! You do not want to miss this 3 bedroom, 2.5 bath split plan home situated on a corner lot in Abundance Pointe! Just 5 years old, this beautiful one-owner, well-maintained home with it's custom features is better than new! One eye-catching feature of the open floor plan home is a gorgeous brick archway that separates the kitchen from the rest of the living area. While in the kitchen be sure to look up to see the beautiful wood plank ceiling and beams! Off the kitchen there is a built-in wine fridge and bar area across from a nice-sized pantry hidden by double barn doors. The refrigerator stays with the home as well as all of the devices that make up the Nest Ecosystem including the doorbell, door lock, multiple cameras, smoke/co2 detector and the thermostat system with sensors that enables the temperatures to be customized in several rooms! Off the garage hallway, there is a large office, drop zone, half bath, and entrance to the laundry that leads directly to a generous master closet! You will be pleasantly surprised by the unique vanity with vessel sinks, the large tiled shower and jetted tub. A covered back porch overlooks a small private fenced-in backyard for your enjoyment. The neighborhood features a pool that is conveniently located! Call today to see this gorgeous home....it won't last long!
Location
State MS
County Rankin
Community Clubhouse, Pool, Sidewalks, Street Lights
Rooms
Other Rooms Shed(s), Storage, Barn(s)
Interior
Interior Features Beamed Ceilings, Bookcases, Built-in Features, Ceiling Fan(s), Crown Molding, Double Vanity, Dry Bar, Granite Counters, High Ceilings, High Speed Internet, Kitchen Island, Recessed Lighting, Smart Home, Smart Thermostat, Walk-In Closet(s)
Heating Central, Fireplace(s), Natural Gas
Cooling Ceiling Fan(s), Central Air, Electric, See Remarks
Flooring Concrete, Wood
Fireplaces Type Gas Log, Living Room
Fireplace Yes
Window Features Insulated Windows,Plantation Shutters
Appliance Dishwasher, Disposal, Exhaust Fan, Microwave, Refrigerator, Tankless Water Heater, Vented Exhaust Fan, Wine Refrigerator
Laundry Electric Dryer Hookup, Laundry Room, Sink, Washer Hookup
Exterior
Exterior Feature Landscaping Lights
Parking Features Garage Door Opener, Concrete
Garage Spaces 2.0
Community Features Clubhouse, Pool, Sidewalks, Street Lights
Utilities Available Electricity Connected, Natural Gas Connected, Sewer Connected, Water Connected, Fiber to the House, Natural Gas in Kitchen
Roof Type Architectural Shingles
Porch Porch
Garage No
Private Pool No
Building
Lot Description Corner Lot, Cul-De-Sac, Fenced, Landscaped
Foundation Slab
Sewer Public Sewer
Water Public
Architectural Style Traditional
Level or Stories One
Structure Type Landscaping Lights
New Construction No
Schools
Elementary Schools Northwest Elementry School
Middle Schools Northwest Rankin Middle
High Schools Northwest Rankin
Others
HOA Fee Include Accounting/Legal,Management,Pool Service
Tax ID H11c-000002-00150
Acceptable Financing Cash, Conventional, FHA, VA Loan
Listing Terms Cash, Conventional, FHA, VA Loan
Read Less
Want to know what your home might be worth? Contact us for a FREE valuation!

Our team is ready to help you sell your home for the highest possible price ASAP

Information is deemed to be reliable but not guaranteed. Copyright © 2024 MLS United, LLC.






