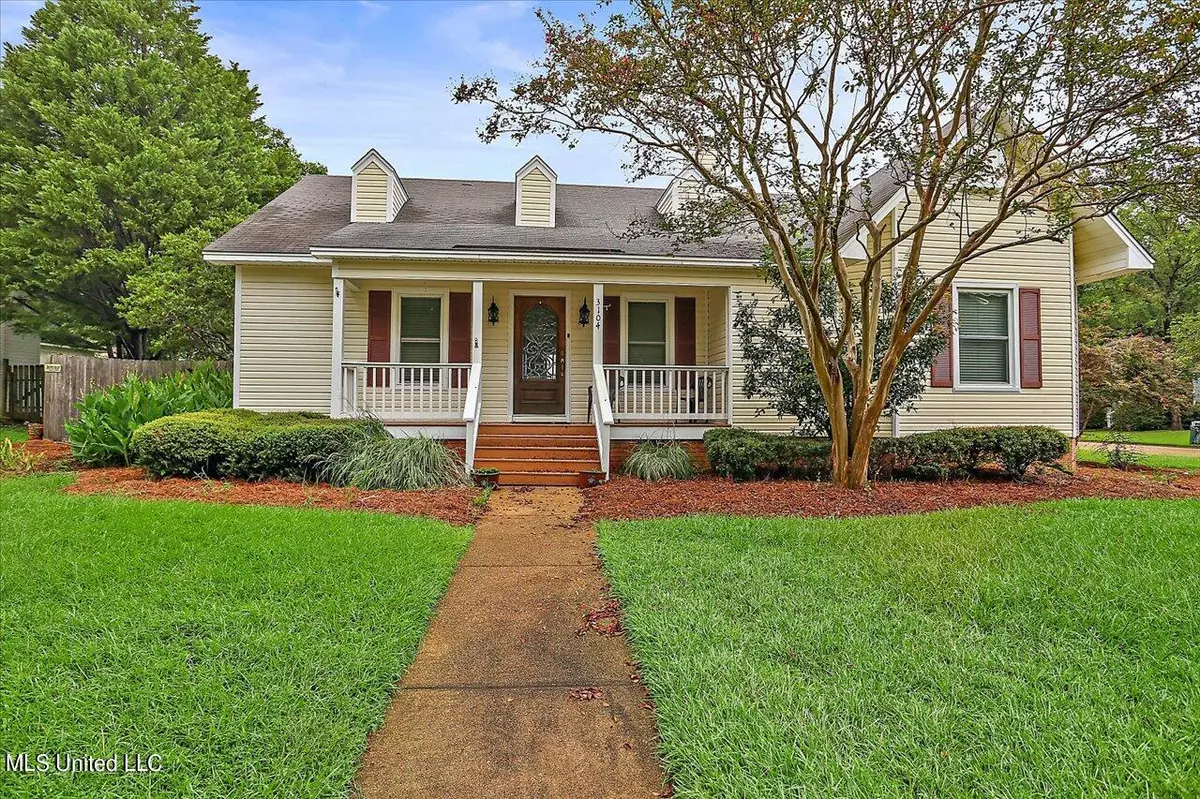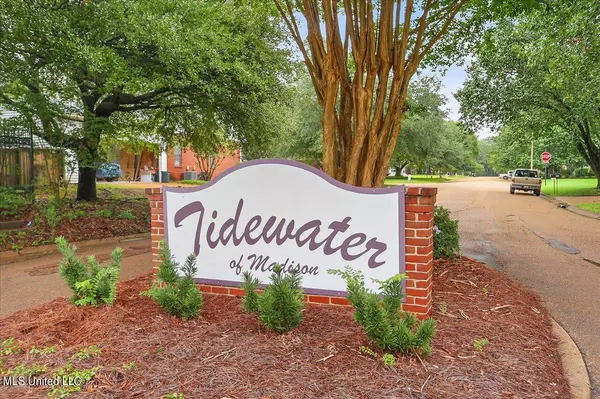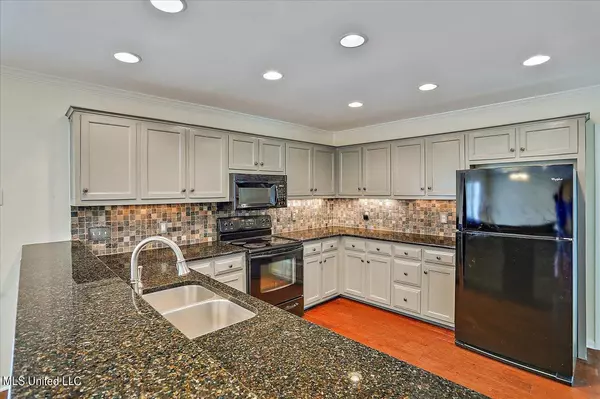$243,700
$243,700
For more information regarding the value of a property, please contact us for a free consultation.
3104 Bridgeport Lane Madison, MS 39110
3 Beds
2 Baths
1,625 SqFt
Key Details
Sold Price $243,700
Property Type Single Family Home
Sub Type Single Family Residence
Listing Status Sold
Purchase Type For Sale
Square Footage 1,625 sqft
Price per Sqft $149
Subdivision Tidewater
MLS Listing ID 4028843
Sold Date 10/07/22
Style Bungalow,Traditional
Bedrooms 3
Full Baths 2
HOA Fees $5/ann
HOA Y/N Yes
Originating Board MLS United
Year Built 1983
Annual Tax Amount $451
Lot Size 10,890 Sqft
Acres 0.25
Property Description
Awesome, ''Ready To Move In'', 3/2 home in Top Rated, Madison County School District!!! This pristine, cottage style home is located in the heart of Madison the City and is close to schools, shopping, parks, restaurants, medical clinics, entertainment and more! The open concept plan features luxury vinyl plank flooring throughout and a big, roomy kitchen complete with stainless steel appliances, granite countertops and an awesome, custom built pantry designed with a chef in mind! The living area has a gas log fireplace and vaulted ceilings and flows into the dining area and big kitchen. The split plan features new paint throughout and a large master suite completely updated with granite countertops, double vanity and his/her closets. The other side of the house features two, large guest rooms and a full, updated bath. Outdoors you'll find a deck area perfect for entertaining and the ultimate privacy of a fence, landscaped backyard sitting on a corner lot. Call to see this one today!
Location
State MS
County Madison
Community Curbs, Near Entertainment, Sidewalks, Street Lights
Direction From I-55, take the Natchez Trace Exit and go East. Take the Madison exit and go left onto Old Canton Road and then take a right onto W. Tidewater Lane. Take a left onto Bridgeport Drive and then take right onto Bridgeport Lane. House is last house on left.
Interior
Interior Features Breakfast Bar, Built-in Features, Cathedral Ceiling(s), Ceiling Fan(s), Crown Molding, Double Vanity, Eat-in Kitchen, Granite Counters, High Ceilings, High Speed Internet, His and Hers Closets, In-Law Floorplan, Open Floorplan, Pantry, Recessed Lighting, Stone Counters, Tray Ceiling(s), Vaulted Ceiling(s), Walk-In Closet(s), Wired for Data
Heating Fireplace(s), Natural Gas
Cooling Attic Fan, Ceiling Fan(s), Central Air, Gas
Flooring Simulated Wood, Tile
Fireplaces Type Gas Log, Gas Starter, Great Room, Bath
Fireplace Yes
Window Features Aluminum Frames,Blinds,Vinyl,Window Coverings
Appliance Dishwasher, Electric Cooktop, Electric Range, Gas Cooktop, Self Cleaning Oven, Water Heater
Laundry Electric Dryer Hookup, Gas Dryer Hookup, In Hall, Laundry Room, Washer Hookup
Exterior
Exterior Feature Garden, Lighting, Private Entrance, Private Yard, Rain Gutters
Parking Features Attached Carport, Carport, Covered, Driveway, Garage Faces Rear, Paved, Storage, Concrete, Gravel
Carport Spaces 2
Community Features Curbs, Near Entertainment, Sidewalks, Street Lights
Utilities Available Electricity Connected, Natural Gas Connected, Sewer Connected, Water Connected, Fiber to the House, Underground Utilities
Roof Type Architectural Shingles,Asphalt Shingle
Porch Deck, Rear Porch
Garage No
Private Pool No
Building
Lot Description Corner Lot, Fenced, Few Trees, Front Yard, Interior Lot, Landscaped, Level
Foundation Conventional
Sewer Public Sewer
Water Public
Architectural Style Bungalow, Traditional
Level or Stories One
Structure Type Garden,Lighting,Private Entrance,Private Yard,Rain Gutters
New Construction No
Schools
Elementary Schools Madison Avenue
Middle Schools Madison
High Schools Madison Central
Others
HOA Fee Include Accounting/Legal,Maintenance Grounds,Management,Taxes
Tax ID 072e-21d-021-00-00
Acceptable Financing 1031 Exchange, Cash, Conventional, FHA, VA Loan
Listing Terms 1031 Exchange, Cash, Conventional, FHA, VA Loan
Read Less
Want to know what your home might be worth? Contact us for a FREE valuation!

Our team is ready to help you sell your home for the highest possible price ASAP

Information is deemed to be reliable but not guaranteed. Copyright © 2025 MLS United, LLC.





