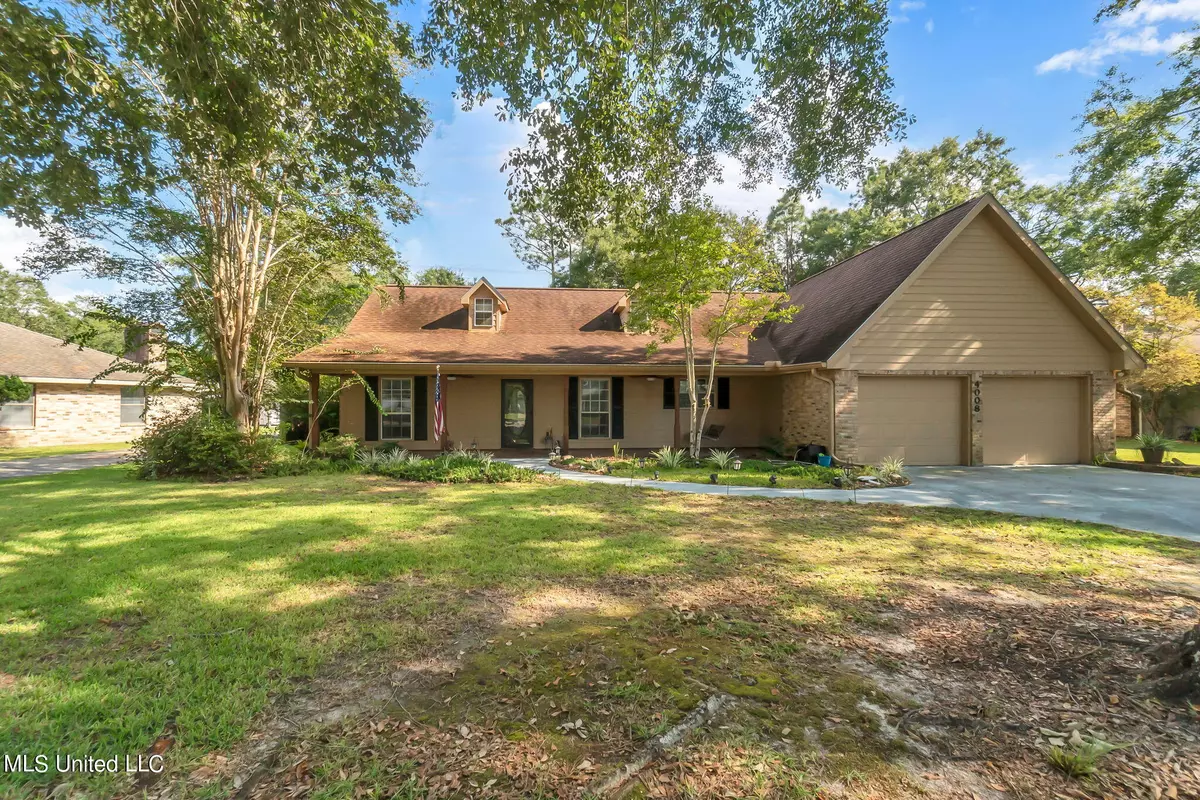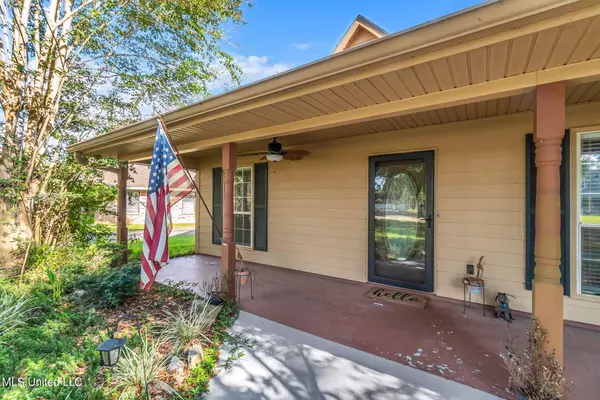$265,000
$265,000
For more information regarding the value of a property, please contact us for a free consultation.
4008 Driftwood Drive Picayune, MS 39466
3 Beds
2 Baths
1,796 SqFt
Key Details
Sold Price $265,000
Property Type Single Family Home
Sub Type Single Family Residence
Listing Status Sold
Purchase Type For Sale
Square Footage 1,796 sqft
Price per Sqft $147
Subdivision The Woods - Picayune
MLS Listing ID 4029243
Sold Date 11/04/22
Style Traditional
Bedrooms 3
Full Baths 2
HOA Fees $10/ann
HOA Y/N Yes
Originating Board MLS United
Year Built 1990
Annual Tax Amount $2,146
Lot Size 0.350 Acres
Acres 0.35
Property Description
This clean 3 bedroom 2 bathroom home is located within The Woods subdivision in Picayune situated on a 0.35 +/- acre lot. This home features a concrete lined inground pool, outdoor kitchen with a black stone grill, exterior lights, patio for sun tanning on a warm day, and a screened in back porch overlooking the pool. Enjoy swimming and grilling outside with the privacy provided by the wood privacy fence surrounding the back yard. I-59 is conveniently located 1.2 MILES from this elegant home. Call today to schedule a tour!
Location
State MS
County Pearl River
Direction Take exit 4 North Picayune and take right going toward the movie theatre, 1 mile take a left into The Woods, go to Driftwood Dr and take a right, property is on the left
Rooms
Other Rooms Shed(s), Storage
Interior
Interior Features Ceiling Fan(s), Entrance Foyer, High Ceilings, Soaking Tub, Walk-In Closet(s)
Heating Central, Electric
Cooling Ceiling Fan(s), Central Air, Electric
Flooring Laminate, Wood
Fireplaces Type Wood Burning
Fireplace Yes
Appliance Built-In Electric Range, Dishwasher, Electric Water Heater, Microwave, Refrigerator
Exterior
Exterior Feature Outdoor Kitchen, Private Yard
Parking Features Attached, Paved
Garage Spaces 2.0
Pool In Ground, Outdoor Pool
Utilities Available Electricity Connected, Sewer Connected, Water Connected
Roof Type Architectural Shingles
Garage Yes
Private Pool Yes
Building
Lot Description Fenced, Level
Foundation Slab
Sewer Public Sewer
Water Public
Architectural Style Traditional
Level or Stories One
Structure Type Outdoor Kitchen,Private Yard
New Construction No
Others
HOA Fee Include Other
Tax ID 6171010040201000
Acceptable Financing Cash, Conventional, FHA, VA Loan
Listing Terms Cash, Conventional, FHA, VA Loan
Read Less
Want to know what your home might be worth? Contact us for a FREE valuation!

Our team is ready to help you sell your home for the highest possible price ASAP

Information is deemed to be reliable but not guaranteed. Copyright © 2024 MLS United, LLC.






