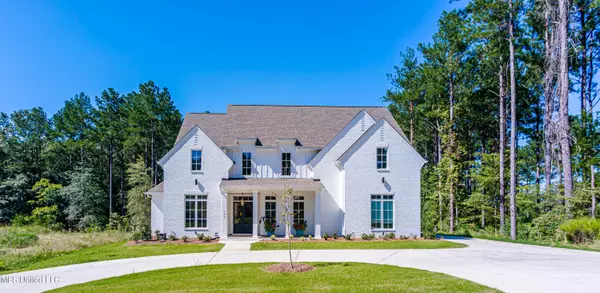$799,000
$799,000
For more information regarding the value of a property, please contact us for a free consultation.
102 Westlake Circle Madison, MS 39110
4 Beds
4 Baths
3,969 SqFt
Key Details
Sold Price $799,000
Property Type Single Family Home
Sub Type Single Family Residence
Listing Status Sold
Purchase Type For Sale
Square Footage 3,969 sqft
Price per Sqft $201
Subdivision Westlake
MLS Listing ID 4029601
Sold Date 10/31/22
Style Farmhouse
Bedrooms 4
Full Baths 3
Half Baths 1
HOA Fees $41/ann
HOA Y/N Yes
Originating Board MLS United
Year Built 2022
Annual Tax Amount $999,999
Lot Size 0.500 Acres
Acres 0.5
Property Description
Amazing New Construction on a half-acre with so many custom details throughout both the Exterior and Interior of this home in well positioned Westlake! Rich oak wood floors throughout, Elegant black and gold Fixtures set the harmony for the upscale tempo of this beautiful showplace. Steps after entering the double doors, you'll find a Formal Foyer connecting both a Private Office and Formal Dining room! At the center of attention is the Grandeur of the Great room with a soaring 22FT Ceiling, intricate double-sided fireplace seamlessly connects the formal living room to the keeping room. Modern iron work adorns the staircase bringing the room to life, double rear French Door serve as an excellent backdrop to view your extended living area – The Fabulous screened back porch which features on one side a brick fireplace and on the other a full outdoor grilling station. Executive Kitchen features beautiful white slab quartz counters and subway tiled back-splash; Center Island with stainless farmhouse sink, SS appliances include six burner cook-top, pot filler, double ovens, ice maker and a walk-in pantry. Keeping room is positioned well and is good size. Butler's Pantry with wine cooler and sink. Off the garage entry you'll find the expansive Laundry Room with utility sink, loads of counter space. Oh, What Primary Retreat Awaits! Soaring ceilings set the tone of peace and serenity instantly. Exquisite Master Bath is abundantly positioned with his and her vanities, chic lighting, separate water closets, large fully tiled shower, center vessel tub. Generous Master Closet wraps around the Master Bath full of built-ins and seasonal rods. Elegant Powder room features posh glass vessel sink. Upstairs you'll find three guest bedrooms - one with ensuite bath and the other two guest bedrooms share a jack and jill bath. A 300 square foot bonus room just needs final touches for added space. Take a deep breath and a few steps to the gracious fully sodded and landscaped backyard that backs up nicely to the tree-lined oasis on your private half acre lot. Superior Germantown Schools! Come check out this Stellar Gated Development and at the center of it all is the beautiful, serene Lake! Westlake has plans for a clubhouse and community pool. Schedule your Private Showing Today!
Location
State MS
County Madison
Community Boating, Lake, Street Lights
Direction Hwy 463 to Gluckstadt Road to Dewees, turn left into the first Westlake Entrance, home directly on the right.
Interior
Interior Features Built-in Features, Cathedral Ceiling(s), Ceiling Fan(s), Double Vanity, High Ceilings, Kitchen Island, Pantry, Primary Downstairs, Stone Counters, Storage, Walk-In Closet(s), Soaking Tub
Heating Central, Fireplace(s), Natural Gas
Cooling Ceiling Fan(s), Central Air, Electric, Exhaust Fan, Gas
Flooring Tile, Wood
Fireplaces Type Double Sided, Gas Log, Great Room
Fireplace Yes
Window Features Vinyl Clad
Appliance Dishwasher, Disposal, Double Oven, Gas Cooktop, Microwave, Tankless Water Heater, Wine Cooler
Laundry Laundry Room, Main Level
Exterior
Exterior Feature Gas Grill, Outdoor Grill
Parking Features Garage Faces Rear, Circular Driveway, Paved
Garage Spaces 3.0
Community Features Boating, Lake, Street Lights
Utilities Available Cable Available, Electricity Connected, Natural Gas Connected, Sewer Connected, Water Connected
Roof Type Architectural Shingles
Porch Front Porch, Porch, Screened
Garage No
Private Pool No
Building
Lot Description Interior Lot
Foundation Slab
Sewer Public Sewer
Water Public
Architectural Style Farmhouse
Level or Stories Two
Structure Type Gas Grill,Outdoor Grill
New Construction Yes
Schools
Elementary Schools Mannsdale
Middle Schools Germantown Middle
High Schools Germantown
Others
HOA Fee Include Accounting/Legal,Maintenance Grounds,Management
Tax ID 58848
Acceptable Financing Cash, Conventional, VA Loan
Listing Terms Cash, Conventional, VA Loan
Read Less
Want to know what your home might be worth? Contact us for a FREE valuation!

Our team is ready to help you sell your home for the highest possible price ASAP

Information is deemed to be reliable but not guaranteed. Copyright © 2024 MLS United, LLC.






