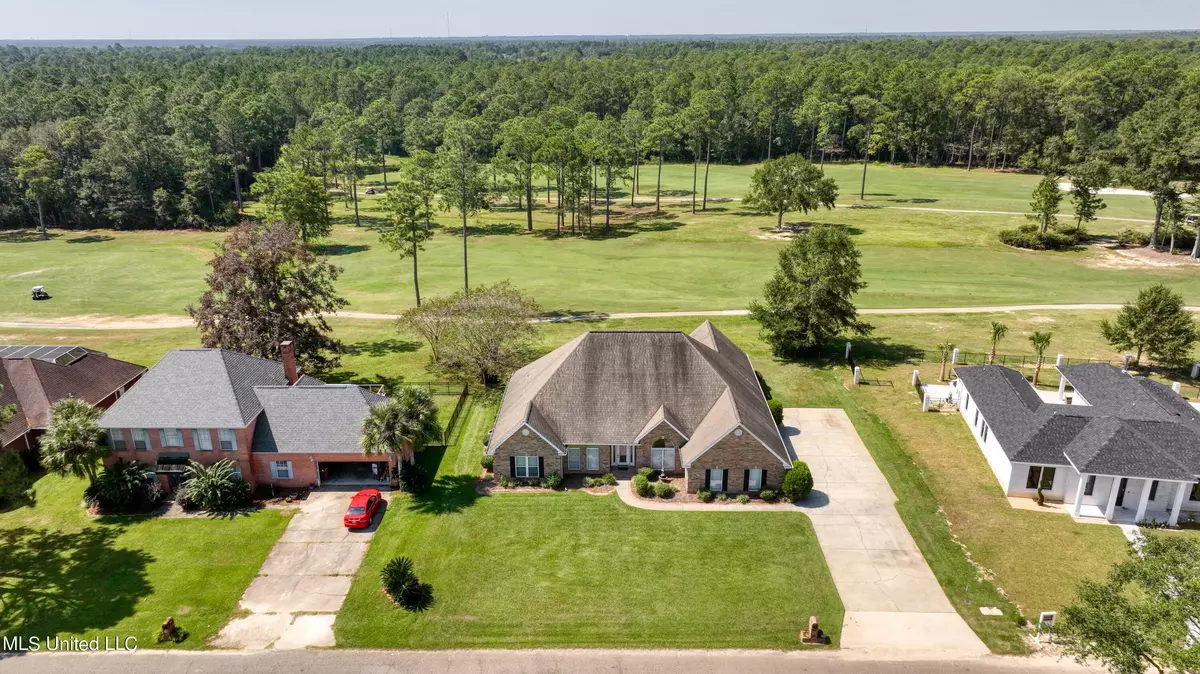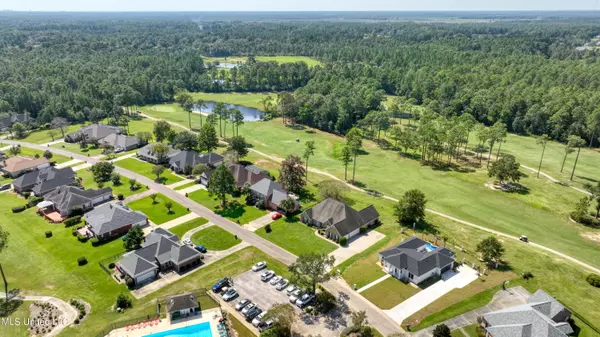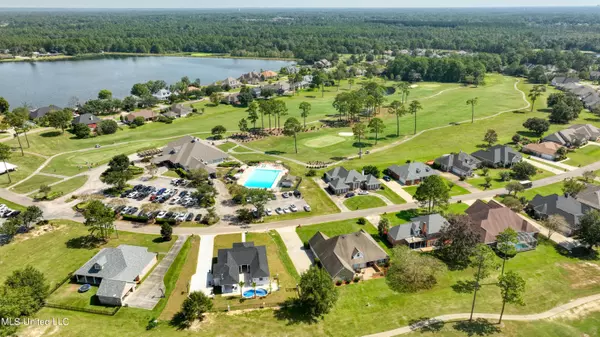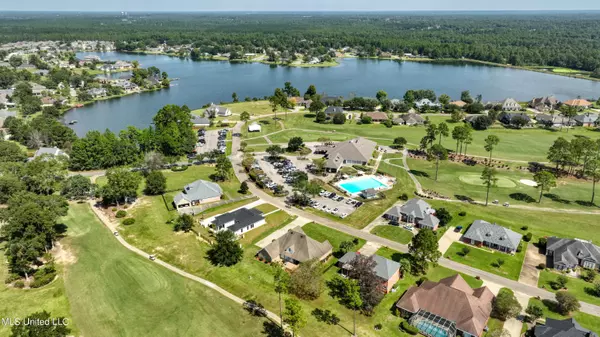$389,900
$389,900
For more information regarding the value of a property, please contact us for a free consultation.
19426 Champion Circle Gulfport, MS 39503
3 Beds
3 Baths
2,956 SqFt
Key Details
Sold Price $389,900
Property Type Single Family Home
Sub Type Single Family Residence
Listing Status Sold
Purchase Type For Sale
Square Footage 2,956 sqft
Price per Sqft $131
Subdivision Windance
MLS Listing ID 4029841
Sold Date 12/09/22
Style Contemporary
Bedrooms 3
Full Baths 3
HOA Fees $20/ann
HOA Y/N Yes
Originating Board MLS United
Year Built 1998
Annual Tax Amount $1,906
Lot Size 0.310 Acres
Acres 0.31
Lot Dimensions 109x130x109x129
Property Description
Absolutely stunning home on Hole #1 of Windance Golf Course! This home has had the original owner and is located right across from the Country Club and Pool. This split floor plan has 3 Large Bedrooms and three full Bathrooms AND a formal dining room, office and Sun Room! Solid surface floors throughout most of the home. Kitchen has high ceilings, tons of counter space, updated appliances and conveniently located right off the dining room.High Ceilings, very large Laundry room and lots and lots of extra space in this perfect family home. Relax on you're back patio and sip some tea and watch the sun set. This home is very energy efficient. The very large walk in attic has radiant barrier system designed by NASA installed and lots of room for storage! Brand new 5 ton A/C, automatic sprinkler system AND Central vacuum system! Join Windance Country Club and walk right out the door and onto the Course! Washer and Dryer and the two extra refrigerators will remain with the property as well. Windance is located just a short distance to the interstate as well as shopping. Come make your appointment today to see this beautiful home before its too late.
Location
State MS
County Harrison
Community Golf, Playground, Pool
Interior
Interior Features Cathedral Ceiling(s), Ceiling Fan(s), Central Vacuum, Eat-in Kitchen, Open Floorplan
Heating Central, Electric
Cooling Central Air, Electric
Flooring Simulated Wood, Tile
Fireplace No
Window Features Blinds
Appliance Cooktop, Dishwasher, Exhaust Fan, Free-Standing Gas Range
Laundry Inside
Exterior
Exterior Feature See Remarks
Parking Features Attached, Garage Faces Side, Concrete
Garage Spaces 3.0
Community Features Golf, Playground, Pool
Utilities Available Other
Roof Type Shingle
Porch Patio, Rear Porch
Garage Yes
Private Pool No
Building
Lot Description On Golf Course
Foundation Slab
Sewer Public Sewer
Water Community
Architectural Style Contemporary
Level or Stories One
Structure Type See Remarks
New Construction No
Schools
High Schools West Harrison
Others
HOA Fee Include Other
Tax ID 0608e-01-071.000
Acceptable Financing Cash, Conventional, FHA, VA Loan
Listing Terms Cash, Conventional, FHA, VA Loan
Read Less
Want to know what your home might be worth? Contact us for a FREE valuation!

Our team is ready to help you sell your home for the highest possible price ASAP

Information is deemed to be reliable but not guaranteed. Copyright © 2024 MLS United, LLC.






