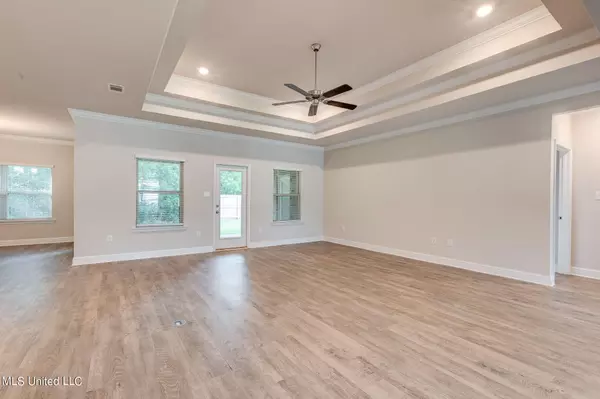$399,500
$399,500
For more information regarding the value of a property, please contact us for a free consultation.
15205 Crestview Cove Biloxi, MS 39532
4 Beds
3 Baths
2,972 SqFt
Key Details
Sold Price $399,500
Property Type Single Family Home
Sub Type Single Family Residence
Listing Status Sold
Purchase Type For Sale
Square Footage 2,972 sqft
Price per Sqft $134
Subdivision Parkview Estates
MLS Listing ID 4029989
Sold Date 10/19/22
Bedrooms 4
Full Baths 3
HOA Fees $24/ann
HOA Y/N Yes
Originating Board MLS United
Year Built 2020
Annual Tax Amount $2,948
Lot Size 0.550 Acres
Acres 0.55
Property Description
Beautiful almost new home in the Exclusive neighborhood of Parkview Estates in Jackson County. This home has beautiful curb appeal with its side entry garage, landscaping and HUGE half acre lot with fenced in backyard. The backyard also has a back gate with private access from the main highway. Perfect if you have a boat to park in the backyard.
The ''Kingston'' floor plan has a modern open kitchen with gas stove top and stainless steel appliances, quartz countertops, farmers sink and a tankless water heater. The master bathroom is sure to impress with it's soaking tub, separate tiled shower and huge walk in closet.
Bedroom 2 and 3 is separated with a Jack and Jill bathroom. Bedroom 4 has a full bathroom across the hall that will be perfect for guest or an older child. There is a full size laundry room and NO CARPET in the home.
This home is a fully equipped Smart Home! Parkview Estates is a secluded community yet close to everything located just North of the Interstate at Exit 50 in Ocean Springs.
Don't wait too long before its gone. Home is vacant and ready to be your next home.
Location
State MS
County Jackson
Community Near Entertainment
Interior
Interior Features Ceiling Fan(s), Crown Molding, Double Vanity, Eat-in Kitchen, High Ceilings, Open Floorplan, Pantry, Smart Home, Soaking Tub, Tray Ceiling(s), Walk-In Closet(s), Kitchen Island
Heating Central, Electric, Heat Pump
Cooling Central Air, Electric
Flooring Vinyl
Fireplace No
Window Features Blinds
Appliance Dishwasher, Disposal, Gas Cooktop, Microwave, Oven, Refrigerator, Stainless Steel Appliance(s), Tankless Water Heater, Vented Exhaust Fan
Laundry Laundry Room
Exterior
Exterior Feature Other, See Remarks
Parking Features Garage Door Opener, Garage Faces Side
Community Features Near Entertainment
Utilities Available Cable Available, Electricity Connected, Water Connected, Smart Home Wired
Roof Type Shingle
Porch Front Porch, Rear Porch
Garage No
Private Pool No
Building
Lot Description Cul-De-Sac, Fenced
Foundation Slab
Sewer Public Sewer
Water Public
Level or Stories One
Structure Type Other,See Remarks
New Construction No
Others
HOA Fee Include Other
Tax ID 0-61-12-059.000
Acceptable Financing Cash, Conventional, FHA, USDA Loan, VA Loan
Listing Terms Cash, Conventional, FHA, USDA Loan, VA Loan
Read Less
Want to know what your home might be worth? Contact us for a FREE valuation!

Our team is ready to help you sell your home for the highest possible price ASAP

Information is deemed to be reliable but not guaranteed. Copyright © 2024 MLS United, LLC.






