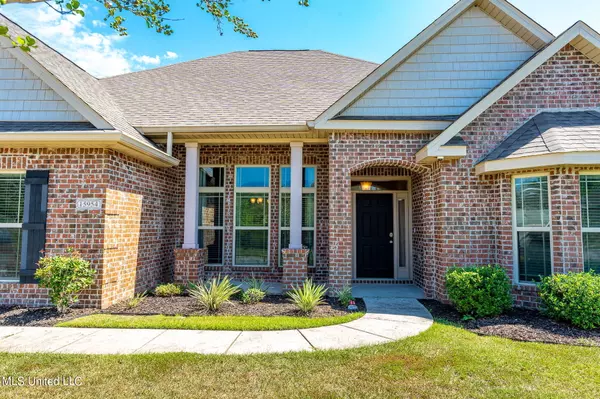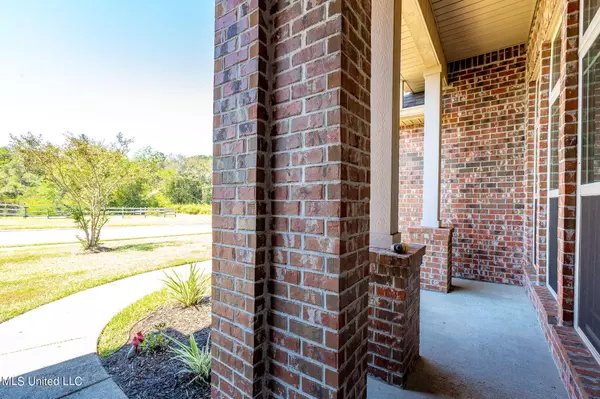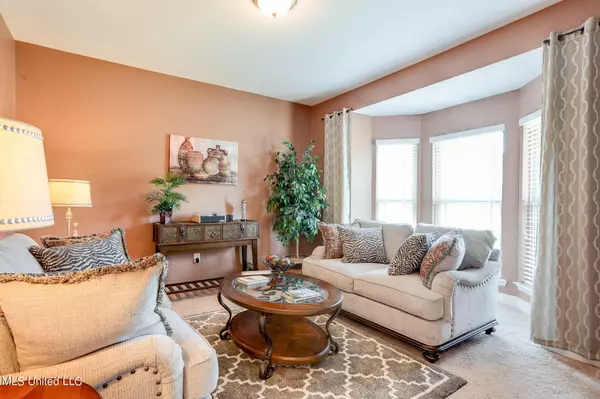$280,000
$280,000
For more information regarding the value of a property, please contact us for a free consultation.
15954 Walker Farm Lane Gulfport, MS 39503
3 Beds
2 Baths
2,246 SqFt
Key Details
Sold Price $280,000
Property Type Single Family Home
Sub Type Single Family Residence
Listing Status Sold
Purchase Type For Sale
Square Footage 2,246 sqft
Price per Sqft $124
Subdivision Walker Farm
MLS Listing ID 4030379
Sold Date 11/14/22
Style Traditional
Bedrooms 3
Full Baths 2
Originating Board MLS United
Year Built 2016
Annual Tax Amount $1,608
Lot Size 13686.999 Acres
Acres 13687.0
Lot Dimensions 94 X 145
Property Description
Welcome home! This gorgeous home has been very well-maintained and is a must see! Located conveniently to Hwy 53 for quick access to Hwy 49/I-10 for your work commute, military bases, shopping and restaurants. This 3 bedroom/2 bath home, with a view of the lake, boasts an open floor plan, large eat-in kitchen and a formal dining area and an additional living area perfect for family and entertaining. This split floor plan home features granite countertops, stainless steel appliances, high tray ceilings, bullnose corners, vinyl plank flooring/carpeted bedrooms, screened rear patio overlooking large fenced yard, and side entry garage! Home has been upgraded with a beautiful backsplash in the kitchen. The spacious primary suite features a huge walk-in closet, double sink vanity, soaker tub with upgraded tile surround and tiled walk-in shower! Most furniture is negotiable with the sale of the home. This beauty won't last! Schedule your private showing today!
Location
State MS
County Harrison
Interior
Interior Features Ceiling Fan(s), Crown Molding, Double Vanity, Eat-in Kitchen, Entrance Foyer, Granite Counters, High Ceilings, High Speed Internet, Kitchen Island, Open Floorplan, Recessed Lighting, Stone Counters, Tray Ceiling(s), Walk-In Closet(s), Soaking Tub
Heating Ceiling, Central
Cooling Ceiling Fan(s), Central Air
Flooring Carpet, Laminate
Fireplace No
Window Features Blinds,Double Pane Windows,Screens
Appliance Dishwasher, Electric Water Heater, Free-Standing Electric Range, Microwave, Refrigerator, Stainless Steel Appliance(s), Water Heater
Laundry Electric Dryer Hookup, Inside, Laundry Room, Washer Hookup
Exterior
Exterior Feature Private Yard
Parking Features Attached, Concrete
Garage Spaces 2.0
Utilities Available Cable Available, Cable Connected, Electricity Connected, Sewer Available, Water Available
Roof Type Shingle
Porch Enclosed, Front Porch, Patio, Screened, Slab
Garage Yes
Private Pool No
Building
Lot Description City Lot, Fenced, Front Yard, Landscaped
Foundation Slab
Sewer Public Sewer
Water Public
Architectural Style Traditional
Level or Stories One
Structure Type Private Yard
New Construction No
Others
Tax ID 0606e-01-004.013
Acceptable Financing Cash, Conventional, FHA, VA Loan
Listing Terms Cash, Conventional, FHA, VA Loan
Read Less
Want to know what your home might be worth? Contact us for a FREE valuation!

Our team is ready to help you sell your home for the highest possible price ASAP

Information is deemed to be reliable but not guaranteed. Copyright © 2024 MLS United, LLC.






