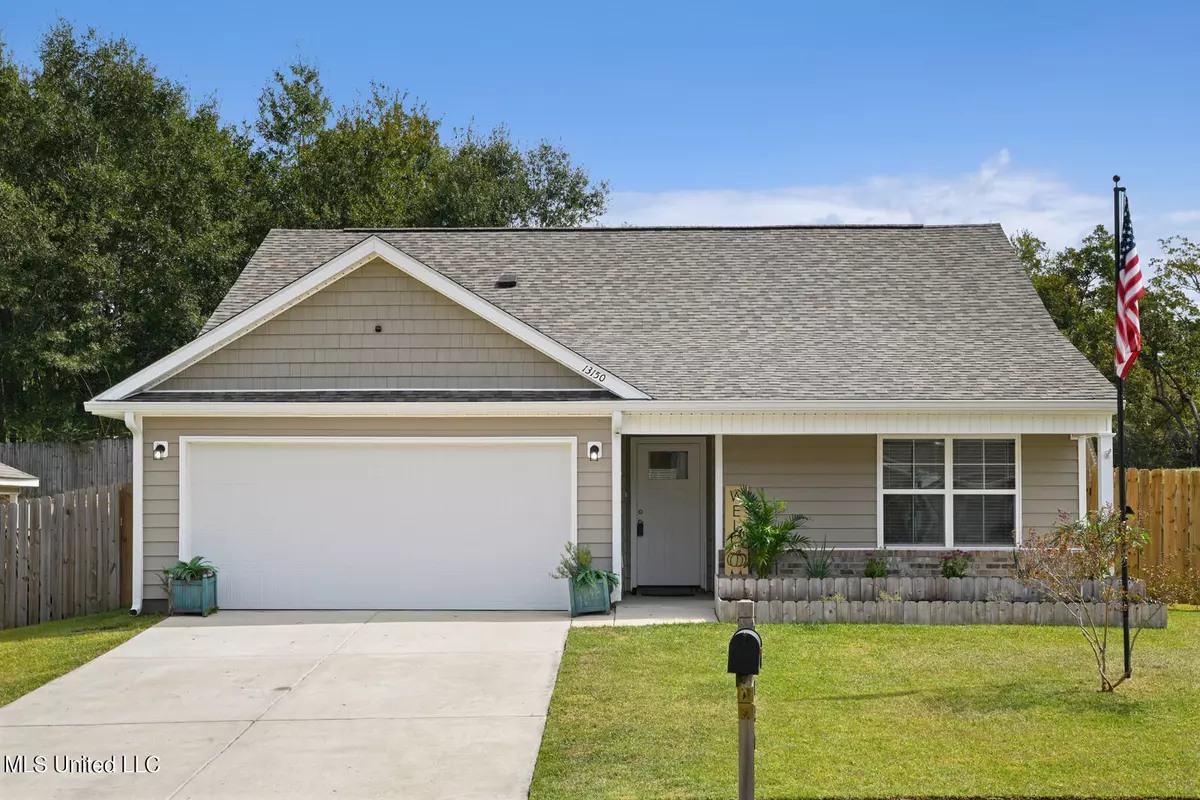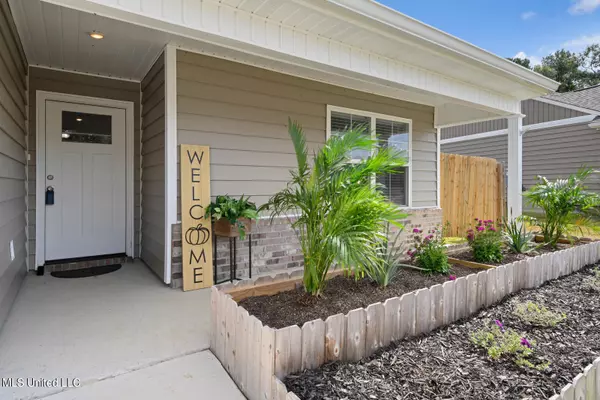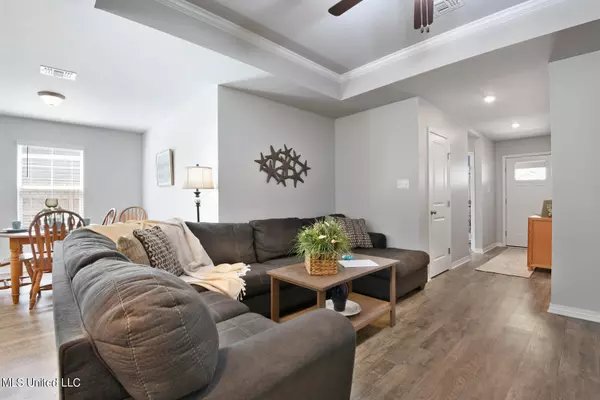$202,000
$202,000
For more information regarding the value of a property, please contact us for a free consultation.
13150 Turtle Creek Parkway Gulfport, MS 39503
3 Beds
2 Baths
1,332 SqFt
Key Details
Sold Price $202,000
Property Type Single Family Home
Sub Type Single Family Residence
Listing Status Sold
Purchase Type For Sale
Square Footage 1,332 sqft
Price per Sqft $151
Subdivision Turtle Creek
MLS Listing ID 4030600
Sold Date 11/09/22
Bedrooms 3
Full Baths 2
HOA Fees $10/ann
HOA Y/N Yes
Originating Board MLS United
Year Built 2019
Annual Tax Amount $1,318
Lot Size 9,583 Sqft
Acres 0.22
Property Description
Comfortable, clean and cozy and READY TO MOVE IN this 3bdrm/2bath home in Gulfport's Turtle Creek S/D. Split FloorPlan for privacy w/Scratch resistant vinyl plank flooring throughout. Spacious Prime bdrm w/On-Suite w/GardenTub/Shwr Combo, Large WIC that actually connects thru to Laundry Rm and back to front foyer. Bathrms boast Cedar Tongue & Groove Ceiling planks. Ceiling fans in living room & all bdrms. Large open Kitchen w/white cabinets & soft-close doors & drawers, nice granite & a wooden island on wheels. Corner Kitchen pantry w/ many shelves. Great Fenced backyard. Drink your morning coffee on the covered front porch or on the wood deck in the backyard. Great DblCar Garage with shelving & pegboards that convey as well as the Refrigerator, Kitchen Island, Washer & Dryer and the ¾'' Storm plywood for ea. door and window.
View this home in a 3D tour: https://my.matterport.com/show/?m=YGeaSEQ5BED&brand=0
Location
State MS
County Harrison
Direction Coming from I-10, go North on Hwy. 49, Take a Right @ light on O'Neal Rd, Follow O'Neal to traffic light, go straight on O'Neal Road reach Turtle Creek Subd. on Left, Take Left, house on right. OR From I-10, Exit 38, Go N on Lorraine Rd (MS-67), 2nd Stop Lt Take a Left on John Ross Rd, Stop Sign Left on ONeal Rd., Stop Sign & Go Straight, Turtle Creek Subd on Rt, Take Rt, House on Rt.
Interior
Interior Features Ceiling Fan(s), Entrance Foyer, Granite Counters, Kitchen Island, Open Floorplan, Pantry, Recessed Lighting, Stone Counters, Tray Ceiling(s), Walk-In Closet(s)
Heating Electric
Cooling Central Air, Electric
Flooring Vinyl, See Remarks
Fireplace No
Window Features Blinds
Appliance Dishwasher, Disposal, Dryer, Electric Water Heater, Free-Standing Range, Microwave, Refrigerator, Washer
Laundry Electric Dryer Hookup, Inside, Laundry Room, Washer Hookup
Exterior
Exterior Feature Private Yard, Rain Gutters
Parking Features Driveway
Garage Spaces 2.0
Utilities Available Electricity Connected, Sewer Connected
Roof Type Shingle
Porch Deck, Front Porch, Rear Porch
Garage No
Private Pool No
Building
Lot Description Fenced
Foundation Slab
Sewer Public Sewer
Water Public
Level or Stories One
Structure Type Private Yard,Rain Gutters
New Construction No
Others
HOA Fee Include Management
Tax ID 0907n-01-001.082
Acceptable Financing Cash, Conventional, FHA, VA Loan
Listing Terms Cash, Conventional, FHA, VA Loan
Read Less
Want to know what your home might be worth? Contact us for a FREE valuation!

Our team is ready to help you sell your home for the highest possible price ASAP

Information is deemed to be reliable but not guaranteed. Copyright © 2024 MLS United, LLC.






