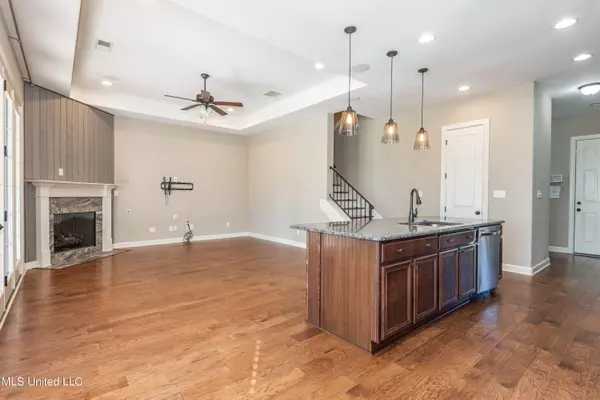$480,000
$480,000
For more information regarding the value of a property, please contact us for a free consultation.
4809 Bakersfield Dr Nesbit, MS 38651
5 Beds
3 Baths
3,552 SqFt
Key Details
Sold Price $480,000
Property Type Single Family Home
Sub Type Single Family Residence
Listing Status Sold
Purchase Type For Sale
Square Footage 3,552 sqft
Price per Sqft $135
Subdivision Bakersfield
MLS Listing ID 4030963
Sold Date 12/20/22
Style Traditional
Bedrooms 5
Full Baths 3
Originating Board MLS United
Year Built 2016
Annual Tax Amount $2,568
Lot Size 0.470 Acres
Acres 0.47
Lot Dimensions 110 x 185
Property Description
Look no more! This beautiful family home is priced to sell and offering a $10,000 BUYER BONUS for closing costs or Buy-down your Interest Rate! Located on a large private lot in the highly sought after LEWISBURG school system. Offering a great floor plan with a large living room, formal dining room, open kitchen and hearth room this property has it all. An abundance of natural light flows through the home highlighting some of the beautiful features including gorgeous hardwood floors, 9 ft ceilings, 8 ft doors, coffered ceilings, granite counters, oak tread stairs, and large rooms. The first floor includes a guest room and bath in addition to the large primary bedroom. The adjoining primary bath showcases a walk-through shower, built-in soaker tub, double vanities, his and her walk-in closets, and water closet. Some highlights of chef's kitchen are the Verona professional grade 5 burner gas range, upgraded microwave and dishwasher, large walk-in pantry and 9 ft island. The cozy hearth room is open to the kitchen and includes a gas log fireplace and access to the large covered patio with a wood burning fireplace. From the garage entrance a great built-in hall tree is a great place to organize coats, back packs, shoes etc. Upstairs you will find 2 additional bedrooms, a bath room and an oversized bonus room (or 5th bedroom) with a large walk-in closet. Polk Audio Speakers are installed in the bonus room, hearth room and kitchen. Outside you will enjoy a private, treelined back yard with plenty of room for the kids to play. This wonderful home has been well maintained and is move-in ready. Located in the desirable Bakersfield subdivision with No city taxes or HOA and Lewisburg schools.
Location
State MS
County Desoto
Community Street Lights
Direction East on 269, Exit at Laughter Rd, turn left on Laughter Rd, turn left on Bakersfieldl Dr.
Interior
Interior Features Breakfast Bar, Ceiling Fan(s), Coffered Ceiling(s), Crown Molding, Double Vanity, Granite Counters, High Ceilings, High Speed Internet, His and Hers Closets, Kitchen Island, Open Floorplan, Pantry, Primary Downstairs, Recessed Lighting, Soaking Tub, Sound System, Tray Ceiling(s), Walk-In Closet(s)
Heating Central, Natural Gas
Cooling Central Air, Electric, Gas
Flooring Carpet, Hardwood, Tile
Fireplaces Type Gas Log, Hearth, Masonry, Ventless, Wood Burning, See Remarks, Outside
Fireplace Yes
Window Features Blinds,Double Pane Windows,Insulated Windows,Screens,Vinyl
Appliance Dishwasher, Disposal, Gas Water Heater, Microwave, Stainless Steel Appliance(s)
Laundry Electric Dryer Hookup, Laundry Room, Lower Level, Sink, Washer Hookup
Exterior
Exterior Feature Rain Gutters
Parking Features Garage Faces Side, Concrete
Garage Spaces 2.0
Community Features Street Lights
Utilities Available Cable Available, Electricity Connected, Natural Gas Connected, Sewer Connected, Water Connected, Natural Gas in Kitchen
Roof Type Architectural Shingles
Porch Rear Porch, See Remarks
Garage No
Private Pool No
Building
Foundation Block, Slab
Sewer Public Sewer
Water Public
Architectural Style Traditional
Level or Stories Two
Structure Type Rain Gutters
New Construction No
Schools
Elementary Schools Lewisburg
Middle Schools Lewisburg Middle
High Schools Lewisburg
Others
Tax ID 2077260300003500
Acceptable Financing Cash, Conventional, FHA, USDA Loan, VA Loan
Listing Terms Cash, Conventional, FHA, USDA Loan, VA Loan
Read Less
Want to know what your home might be worth? Contact us for a FREE valuation!

Our team is ready to help you sell your home for the highest possible price ASAP

Information is deemed to be reliable but not guaranteed. Copyright © 2024 MLS United, LLC.






