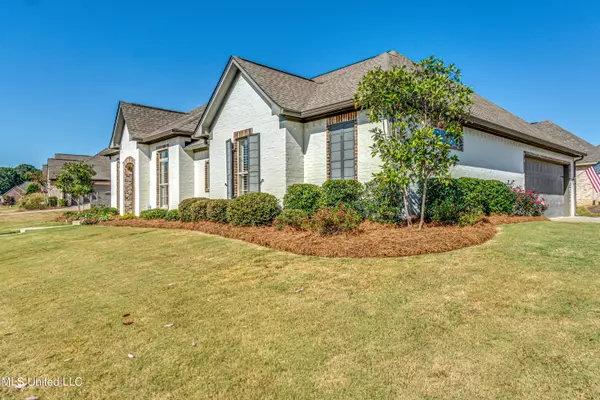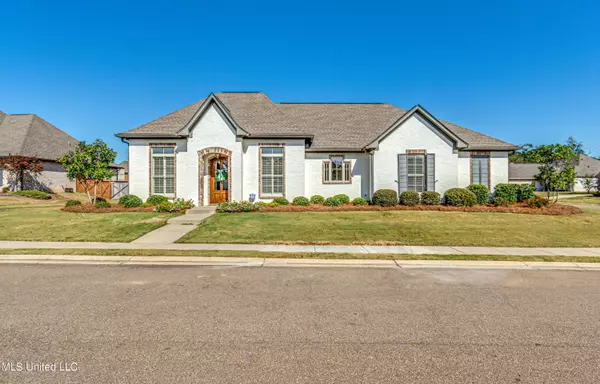$379,000
$379,000
For more information regarding the value of a property, please contact us for a free consultation.
203 Grace Drive Flowood, MS 39232
4 Beds
2 Baths
2,091 SqFt
Key Details
Sold Price $379,000
Property Type Single Family Home
Sub Type Single Family Residence
Listing Status Sold
Purchase Type For Sale
Square Footage 2,091 sqft
Price per Sqft $181
Subdivision Abundance Pointe
MLS Listing ID 4031279
Sold Date 12/15/22
Style French Acadian
Bedrooms 4
Full Baths 2
HOA Fees $25/ann
HOA Y/N Yes
Originating Board MLS United
Year Built 2017
Annual Tax Amount $2,428
Lot Size 8,712 Sqft
Acres 0.2
Property Description
Stunning Home. Wonderful 4 bedroom plan. No expense has been spared to keep this home meticulously maintained. Situated on a corner lot in sought after Abundance Pointe, this home has been upgraded and is only 5 years young. The sellers painted the exterior brick white leaving accent brick for contrast. They have extended the patio to make a comfortable outdoor living space perfect for outdoor entertaining. They upgraded the tiled floors in the bath room, and added an additional parking pad to the driveway. They also painted the interior of the home clean crisp white, and added blinds and plantation shutters that will remain. The mostly open concept home features a formal dining, living area that is anchored by a brick fireplace with new gas logs. This semi Open concept has the kitchen a bit tucked away while all other living spaces remain open. The living spaces has flooring hat is real pine (in the kitchen, master and even the master closet) The bathrooms are tiled. As you enter the foyer, the living areas are separated from the secondary bedrooms/ office by a uniquely featured barn door. The secondary bathroom is larger than most secondary baths and is adjacent to the common areas for accessibility. The light and airy large master bedroom has inlaid stained wood ceilings and white walls against the pine floors... the color contrast is so well put together it has a designer edge. The master bath has separate shower, tub, his and her vanities and an enclosed water closet. The huge master closet is located adjacent to the ensuite bath, and opens to the laundry room that also has a door to the hallway located by the garage entry. Even the garage door is an expensive wood (not metal) fire rated door. The kitchen has subway tile, a window above the double undermounted stainless sink, and a unique pecky cypress island. The kitchen entry is framed by cypress beans. The custom built wood vent hood above the stainless gas burning range is flanked by a grey, herringbone patterned, subway tiled back splash. The counter tops are slab granite. There is also a coffee bar with glass cabinets above. The breakfast area has white painted ship lap and a beautiful candelabra light fixture. Everything in this home is quality. This unique U shaped home provides so much privacy. The patio has also been upgraded with tile. The side entry garage gives this home top of the top curb appeal. NO garage sticking out front of your home. The landscaping in the yard ( front, side and rear) is pristine. MOVE IN READY. I do not think you will find a more beautiful home in this price range. Its top of the top.
Location
State MS
County Rankin
Direction Wirtz Road on the south side of lakeland drive / Grants Ferry to Abundance Point ( after Latter Rayne)
Interior
Heating Central, Fireplace Insert, Fireplace(s), Natural Gas
Cooling Ceiling Fan(s), Central Air, Electric
Fireplaces Type Gas Log
Fireplace Yes
Appliance Built-In Gas Range, Built-In Range, Dishwasher, Disposal, Microwave, Self Cleaning Oven, Stainless Steel Appliance(s), Tankless Water Heater, Vented Exhaust Fan
Exterior
Exterior Feature Lighting, Private Entrance, Uncovered Courtyard
Parking Features Attached, Circular Driveway, Garage Door Opener, Parking Pad
Utilities Available Electricity Connected, Natural Gas Connected, Sewer Connected, Water Connected, Underground Utilities, Natural Gas in Kitchen
Roof Type Architectural Shingles
Garage Yes
Private Pool No
Building
Lot Description Corner Lot
Foundation Post-Tension
Sewer Public Sewer
Water Public
Architectural Style French Acadian
Level or Stories One
Structure Type Lighting,Private Entrance,Uncovered Courtyard
New Construction No
Schools
Elementary Schools Northwest Rankin
Middle Schools Northwest Rankin Middle
High Schools Northwest Rankin
Others
HOA Fee Include Management
Tax ID H11c-000006-00950
Acceptable Financing 1031 Exchange, Cash, Conventional, FHA, VA Loan
Listing Terms 1031 Exchange, Cash, Conventional, FHA, VA Loan
Read Less
Want to know what your home might be worth? Contact us for a FREE valuation!

Our team is ready to help you sell your home for the highest possible price ASAP

Information is deemed to be reliable but not guaranteed. Copyright © 2024 MLS United, LLC.






