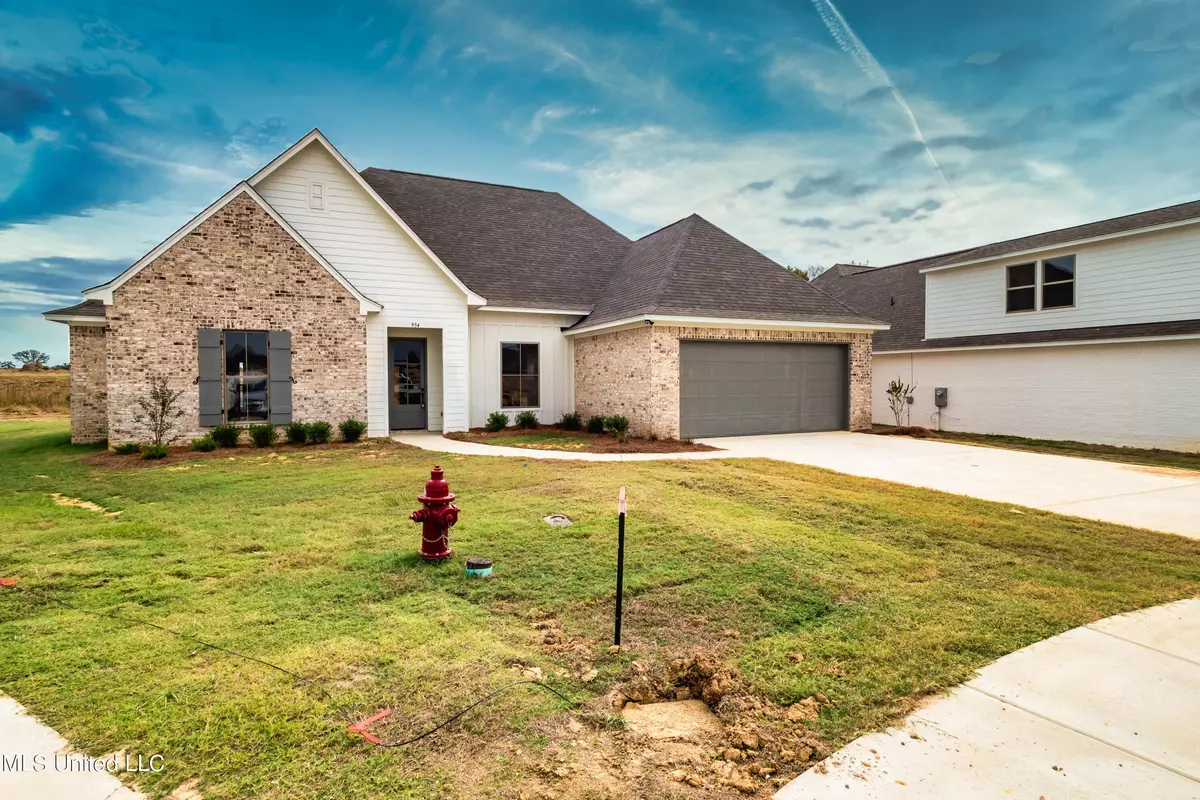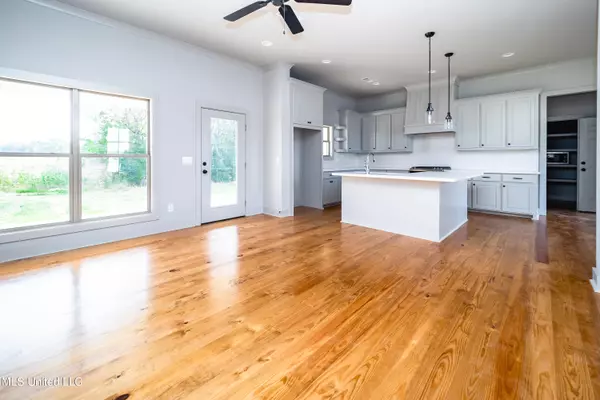$340,000
$340,000
For more information regarding the value of a property, please contact us for a free consultation.
934 Glenwild Circle Canton, MS 39046
3 Beds
2 Baths
1,850 SqFt
Key Details
Sold Price $340,000
Property Type Single Family Home
Sub Type Single Family Residence
Listing Status Sold
Purchase Type For Sale
Square Footage 1,850 sqft
Price per Sqft $183
Subdivision Glenwild
MLS Listing ID 4031302
Sold Date 12/09/22
Style French Acadian
Bedrooms 3
Full Baths 2
HOA Fees $54/ann
HOA Y/N Yes
Originating Board MLS United
Year Built 2022
Annual Tax Amount $600
Lot Size 0.510 Acres
Acres 0.51
Property Description
Gorgeous New Construction! This 3-bedroom, 2 bath home features a foyer, dining room with open plan. Kitchen has island, quartz counter tops, gas stove and under counter lighting. Just off the kitchen is large walk-in pantry. Family room features gas log fireplace and built-ins with cabinet and shelves to display your favorite treasures. Wood floors throughout (except secondary bedrooms) Guest bath features large vanity area separated by door to water closet and bathtub for added privacy. Master bath features double vanity, free standing soaking tub, large walk-in shower, separate water closet. His and Hers separate closets with built-ins. Awesome laundry room leads to master closet. Laundry room has sink with built-in lockers and mud area with an abundance of cabinets. Large back patio perfect for entertaining with TV connection. Glenwild is a gated community with pool in the sought-after Madison school district.
Location
State MS
County Madison
Community Pool, Sidewalks
Interior
Interior Features Breakfast Bar, Built-in Features, Ceiling Fan(s), Crown Molding, Double Vanity, High Ceilings, Kitchen Island, Open Floorplan, Pantry, Recessed Lighting, Soaking Tub, Storage, Tray Ceiling(s), Walk-In Closet(s)
Heating Natural Gas
Cooling Central Air
Flooring Ceramic Tile, Wood
Fireplaces Type Gas Log
Fireplace Yes
Window Features Vinyl Clad
Appliance Dishwasher, Disposal, Exhaust Fan, Microwave, Stainless Steel Appliance(s), Tankless Water Heater
Laundry In Hall, Sink
Exterior
Exterior Feature See Remarks
Parking Features Attached, Garage Door Opener, Storage, Paved
Garage Spaces 2.0
Community Features Pool, Sidewalks
Utilities Available Cable Available, Electricity Connected, Natural Gas Connected, Sewer Connected, Water Connected, Natural Gas in Kitchen
Roof Type Architectural Shingles
Porch Patio, Porch, Rear Porch, Slab
Garage Yes
Private Pool No
Building
Foundation Post-Tension, Slab
Sewer Public Sewer
Water Public
Architectural Style French Acadian
Level or Stories One
Structure Type See Remarks
New Construction Yes
Schools
Elementary Schools Madison Crossing
Middle Schools Germantown Middle
High Schools Germantown
Others
HOA Fee Include Management
Tax ID Unassigned
Acceptable Financing Cash, Conventional, FHA, VA Loan
Listing Terms Cash, Conventional, FHA, VA Loan
Read Less
Want to know what your home might be worth? Contact us for a FREE valuation!

Our team is ready to help you sell your home for the highest possible price ASAP

Information is deemed to be reliable but not guaranteed. Copyright © 2024 MLS United, LLC.






