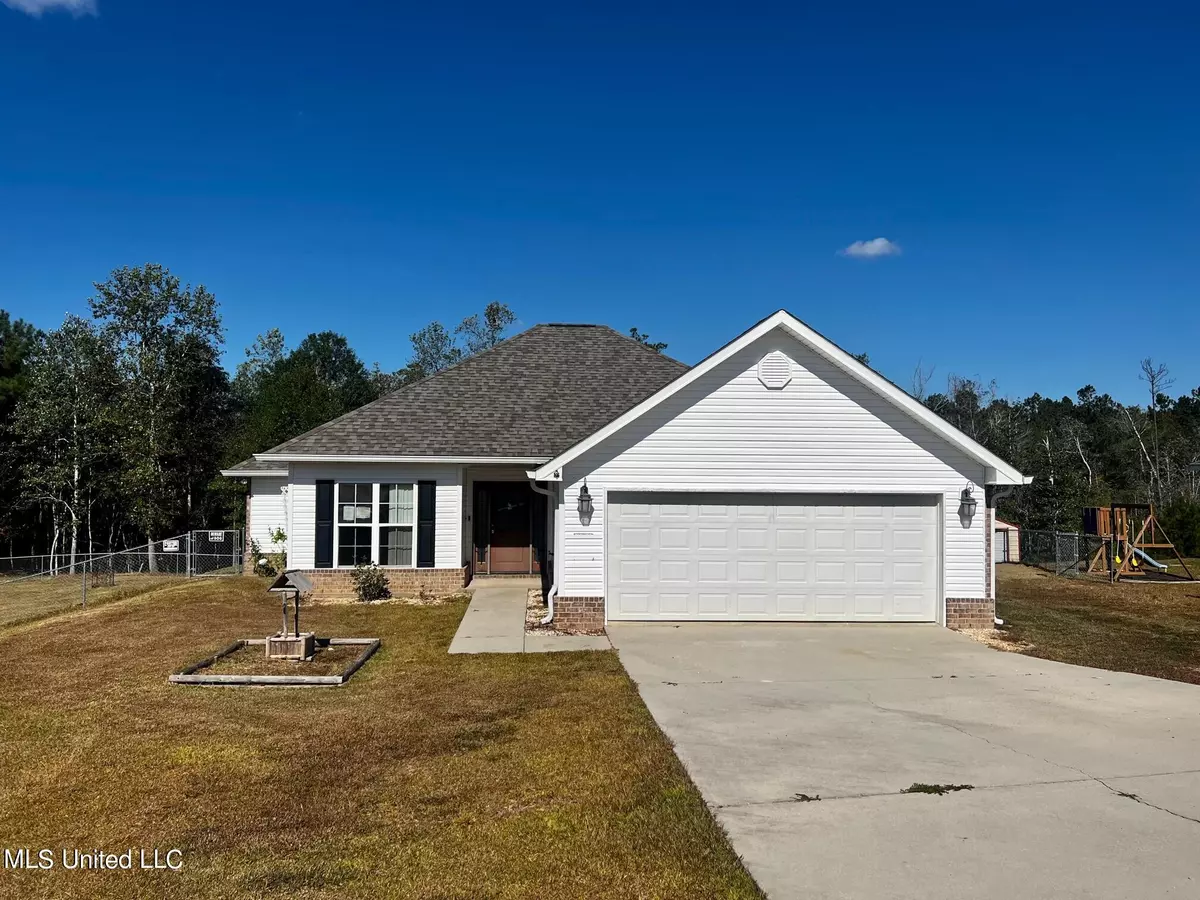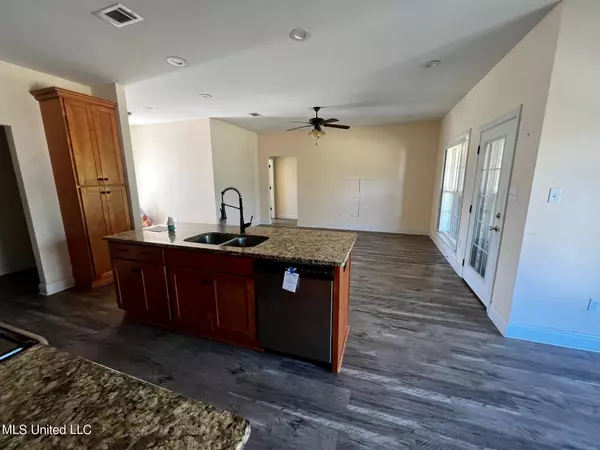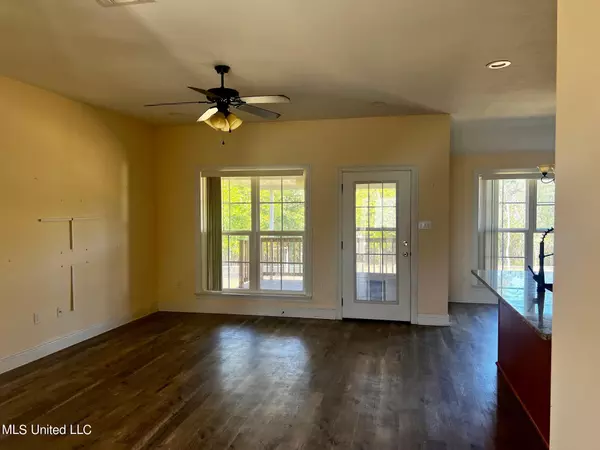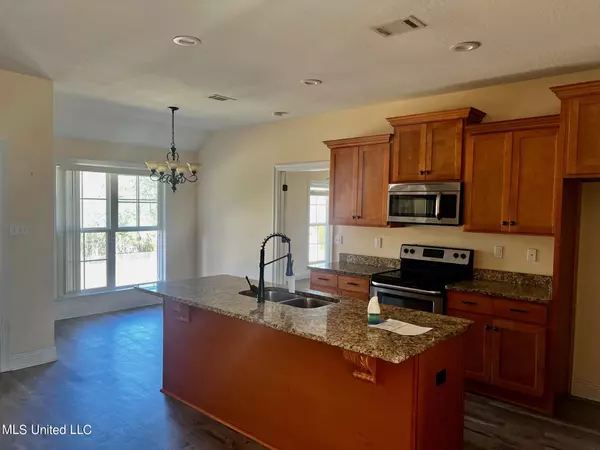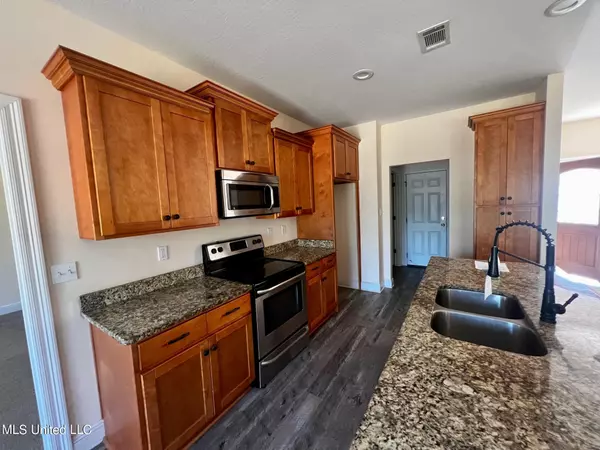$170,000
$170,000
For more information regarding the value of a property, please contact us for a free consultation.
13 Trace Drive Mchenry, MS 39561
3 Beds
2 Baths
1,257 SqFt
Key Details
Sold Price $170,000
Property Type Single Family Home
Sub Type Single Family Residence
Listing Status Sold
Purchase Type For Sale
Square Footage 1,257 sqft
Price per Sqft $135
Subdivision Mchenry Hill
MLS Listing ID 4032949
Sold Date 12/19/22
Bedrooms 3
Full Baths 2
Originating Board MLS United
Year Built 2018
Annual Tax Amount $301
Lot Size 1.300 Acres
Acres 1.3
Lot Dimensions 87x396x276x313
Property Description
Rare opportunity to have a foreclosure property in this great of condition with only some minor paint touchups and cleaning (subject to buyers inspections). Features an open concept and split bedroom floor plan! Granite counters throughout, LVT floor in main living area, double sink with separte shower/tub in the master bathroom! Huge 1.3 acre lot, fenced back yard and covered rear patio with extended decking for your fall football cookouts! Mchenry Hills is a covenanted neighborhood but no active HOA board in place at this time. Bidding is for owner occupants only. Sealed bids/offers are held until November 14th at midnight. Property is owned by the US Dept of HUD. HUD case 281 466965. Insured, subject to buyers appraisal. Qualifies for HUDs $100 down program and is located inside of a USDA area (100% financing)! Seller makes no warranties or representations to the property condition. Seller may contribute up to 3% buyer closing cost. HUD homes are sold as is. Buyer is responsible for connecting power at their expense. Property is on public utilities.
Location
State MS
County Stone
Interior
Interior Features Ceiling Fan(s), Double Vanity, Eat-in Kitchen, High Ceilings, Kitchen Island, Tray Ceiling(s), Walk-In Closet(s)
Heating Central, Electric
Cooling Central Air
Flooring Carpet, Tile, Vinyl
Fireplace No
Appliance Dishwasher, Microwave
Exterior
Exterior Feature Private Yard
Garage Spaces 2.0
Utilities Available Electricity Connected, Sewer Connected, Water Connected
Roof Type Asphalt Shingle
Private Pool No
Building
Lot Description Cleared, Fenced
Foundation Slab
Sewer Public Sewer
Water Public
Level or Stories One
Structure Type Private Yard
New Construction No
Schools
High Schools Stone County
Others
Tax ID 093 -07-007.018
Acceptable Financing FHA, USDA Loan, VA Loan
Listing Terms FHA, USDA Loan, VA Loan
Read Less
Want to know what your home might be worth? Contact us for a FREE valuation!

Our team is ready to help you sell your home for the highest possible price ASAP

Information is deemed to be reliable but not guaranteed. Copyright © 2024 MLS United, LLC.


