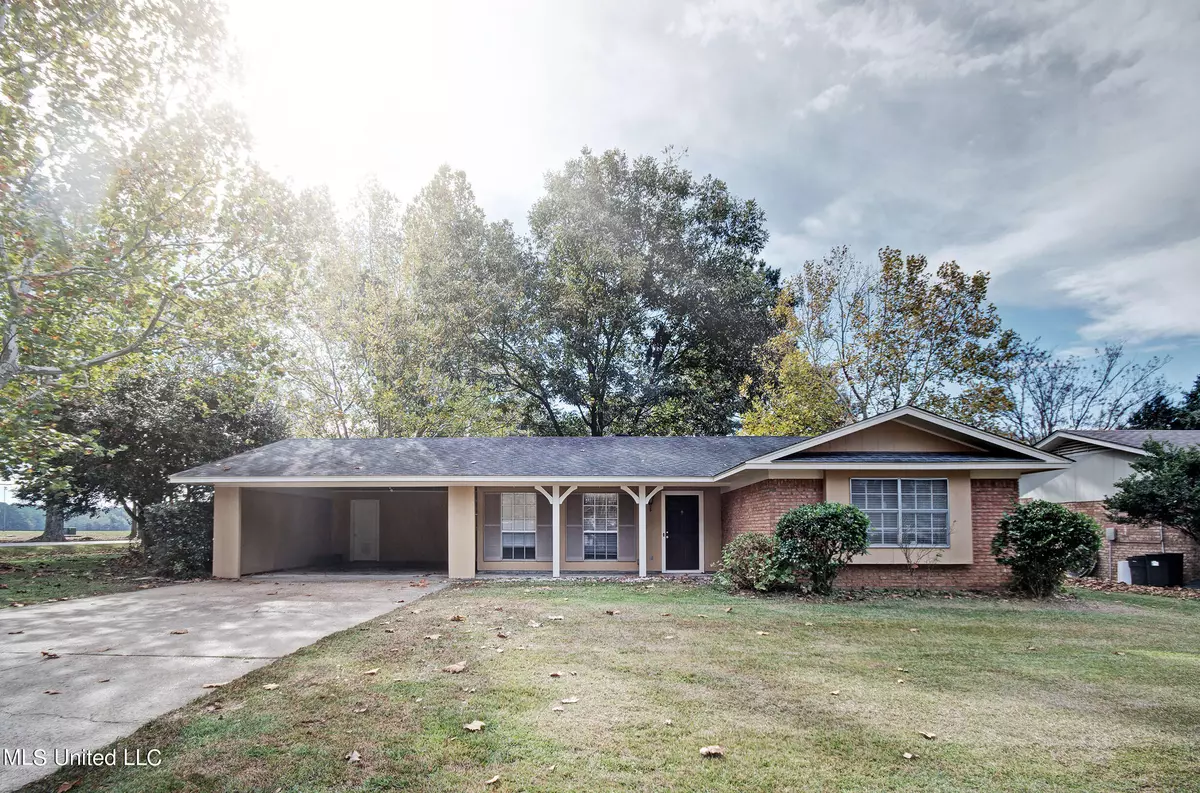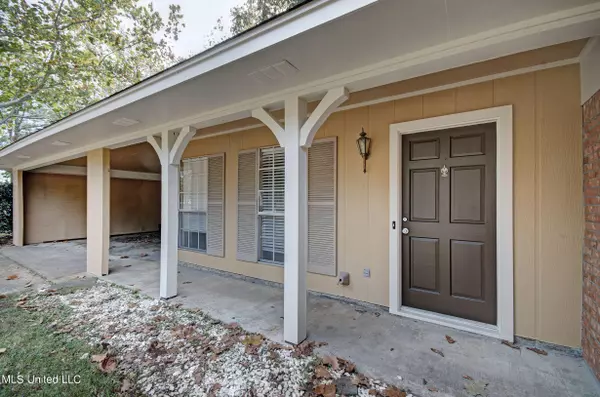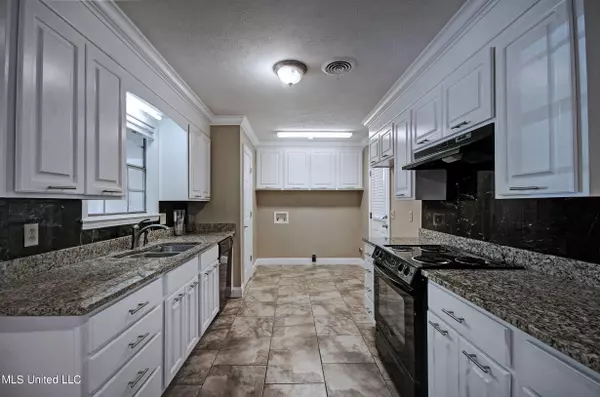$229,000
$229,000
For more information regarding the value of a property, please contact us for a free consultation.
259 Traceland Drive Madison, MS 39110
3 Beds
2 Baths
1,548 SqFt
Key Details
Sold Price $229,000
Property Type Single Family Home
Sub Type Single Family Residence
Listing Status Sold
Purchase Type For Sale
Square Footage 1,548 sqft
Price per Sqft $147
Subdivision Traceland North
MLS Listing ID 4033774
Sold Date 12/22/22
Style Traditional
Bedrooms 3
Full Baths 2
Originating Board MLS United
Year Built 1975
Annual Tax Amount $1,419
Lot Size 0.500 Acres
Acres 0.5
Property Description
This home is ready for new owners! It features an open floor plan in living, dining, and kitchen area. There are granite counters in the kitchen, tile flooring in the kitchen, living, and dining areas, and new carpet in the bedrooms. Interior has been freshly painted. Bedrooms are spacious and one even includes a window seat. Outside features include a large, covered patio which is great for entertaining or relaxing. The backyard is huge, fully-fenced, and has a double gate on one side that you can easily bring your boat or other large toys in from the side yard to the backyard. This is a wonderful family home in a fantastic community with great schools! There is also a community pool you can join in the neighborhood if you wish. This home is situated on a large, corner lot in a wonderful, established neighborhood close to everything in Madison including Strawberry Patch park that is just up the street!
Location
State MS
County Madison
Community Pool
Direction Going south on Old Canton Road, pass MRA and Traceland Drive will be on the right. Turn onto Traceland Drive and make a u-turn past the boulevard divider and come back down Traceland Drive. House is on the corner on the right.
Interior
Interior Features Ceiling Fan(s), Granite Counters, His and Hers Closets, Open Floorplan, Pantry, Recessed Lighting
Heating Electric, Hot Water, Natural Gas
Cooling Central Air, Electric, Exhaust Fan
Flooring Carpet, Ceramic Tile, Vinyl
Fireplace No
Window Features Insulated Windows,Screens,Shutters
Appliance Dishwasher, Electric Range, Exhaust Fan, Range Hood, Self Cleaning Oven
Laundry In Kitchen
Exterior
Exterior Feature None
Parking Features Attached Carport, Paved
Carport Spaces 2
Community Features Pool
Utilities Available Cable Connected, Electricity Connected, Natural Gas Connected, Sewer Connected, Water Connected
Roof Type Architectural Shingles
Porch Front Porch
Garage No
Private Pool No
Building
Lot Description Corner Lot, Level
Foundation Slab
Sewer Public Sewer
Water Public
Architectural Style Traditional
Level or Stories One
Structure Type None
New Construction No
Schools
Elementary Schools Madison Avenue
Middle Schools Madison
High Schools Madison Central
Others
Tax ID 072d-17d-018-00-00
Acceptable Financing Cash, Conventional, FHA, VA Loan, Other
Listing Terms Cash, Conventional, FHA, VA Loan, Other
Read Less
Want to know what your home might be worth? Contact us for a FREE valuation!

Our team is ready to help you sell your home for the highest possible price ASAP

Information is deemed to be reliable but not guaranteed. Copyright © 2025 MLS United, LLC.





