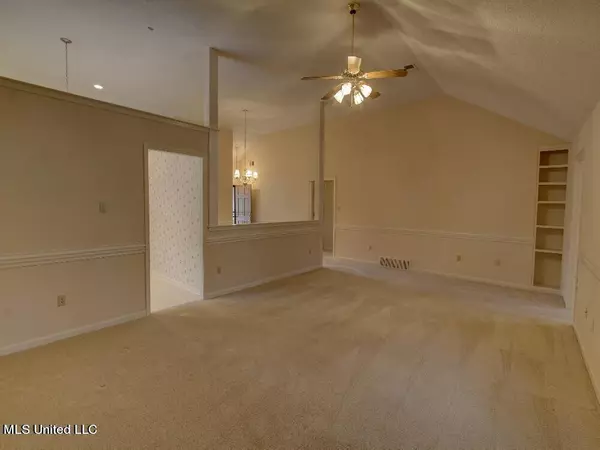$259,900
$259,900
For more information regarding the value of a property, please contact us for a free consultation.
6545 Player Drive Olive Branch, MS 38654
3 Beds
2 Baths
1,640 SqFt
Key Details
Sold Price $259,900
Property Type Single Family Home
Sub Type Single Family Residence
Listing Status Sold
Purchase Type For Sale
Square Footage 1,640 sqft
Price per Sqft $158
Subdivision Wedgewood
MLS Listing ID 4033955
Sold Date 01/30/23
Style Traditional
Bedrooms 3
Full Baths 2
HOA Fees $13/ann
HOA Y/N Yes
Originating Board MLS United
Year Built 1993
Annual Tax Amount $814
Lot Size 6,098 Sqft
Acres 0.14
Lot Dimensions 50 x 126.5
Property Description
Move in ready 3 bedroom 2 bath home in the Wedgwood SD. Large family room with a Fireplace and an Eat-In Kitchen. A Large glassed in Patio/Sun Room leading to the Wood Deck to the private yard. The Primary has a large bathroom with a corner jacuzzi tub and separate shower, double sinks and a walk in closet. A Laundry room with a plenty of cabinets and storage. Two pull-down attics, and one workroom area in the attic above the garage. See documents for updates to the home. Schedule a viewing today; this one won't last long!
Location
State MS
County Desoto
Community Golf, Street Lights
Direction From Highway 305, turn south on Pleasant Hill Rd, and make a left on Wedgewood Dr, take 2nd Right onto Player Dr., home is on the right.
Interior
Interior Features Ceiling Fan(s), Eat-in Kitchen, High Ceilings, Walk-In Closet(s), Breakfast Bar
Heating Natural Gas
Cooling Ceiling Fan(s), Central Air, Gas
Flooring Carpet, Ceramic Tile, Laminate
Fireplaces Type Gas Starter
Fireplace Yes
Window Features Double Pane Windows,Storm Window(s)
Appliance Dishwasher, Disposal, Free-Standing Electric Range, Microwave, Range Hood, Refrigerator, Washer/Dryer
Laundry Electric Dryer Hookup, Laundry Room, Washer Hookup
Exterior
Exterior Feature Balcony
Parking Features Garage Faces Side, Concrete, Paved
Garage Spaces 2.0
Community Features Golf, Street Lights
Utilities Available Cable Available, Natural Gas Connected, Fiber to the House, Underground Utilities
Roof Type Architectural Shingles
Porch Glass Enclosed
Garage No
Private Pool No
Building
Lot Description Zero Lot Line
Foundation Slab
Sewer Public Sewer
Water Public
Architectural Style Traditional
Level or Stories One
Structure Type Balcony
New Construction No
Schools
Elementary Schools Pleasant Hill
Middle Schools Desoto Central
High Schools Desoto Central
Others
HOA Fee Include Accounting/Legal,Maintenance Grounds,Management
Tax ID 1077360300009900
Acceptable Financing Conventional, FHA, VA Loan
Listing Terms Conventional, FHA, VA Loan
Read Less
Want to know what your home might be worth? Contact us for a FREE valuation!

Our team is ready to help you sell your home for the highest possible price ASAP

Information is deemed to be reliable but not guaranteed. Copyright © 2024 MLS United, LLC.






