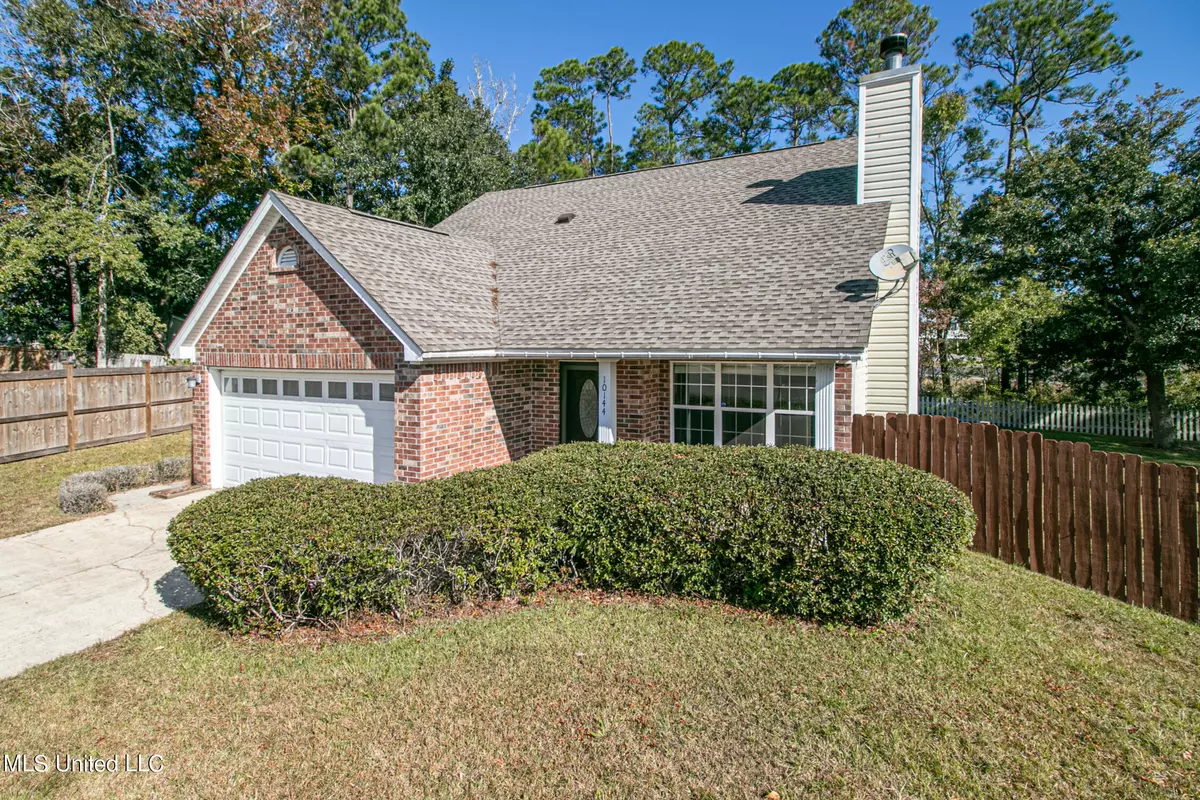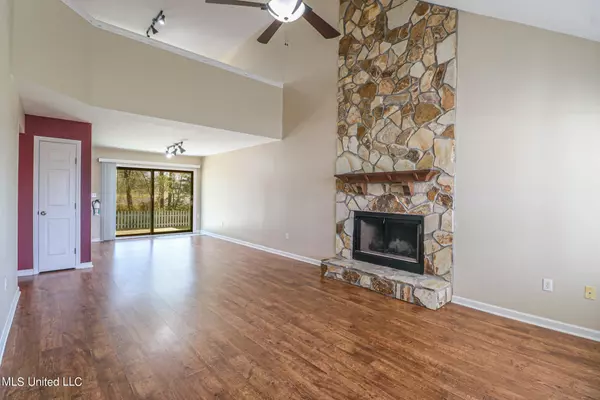$224,900
$224,900
For more information regarding the value of a property, please contact us for a free consultation.
10144 Ridgewood Lane Biloxi, MS 39532
3 Beds
3 Baths
1,814 SqFt
Key Details
Sold Price $224,900
Property Type Single Family Home
Sub Type Single Family Residence
Listing Status Sold
Purchase Type For Sale
Square Footage 1,814 sqft
Price per Sqft $123
Subdivision Eagle Point
MLS Listing ID 4034318
Sold Date 01/27/23
Style Traditional
Bedrooms 3
Full Baths 2
Half Baths 1
Originating Board MLS United
Year Built 1999
Annual Tax Amount $1,438
Lot Size 0.360 Acres
Acres 0.36
Property Description
Multi Offer Notification.
Turn Key Home! Located in a cul-de-sac on a large lot! This charming 3 bedroom/2.5 bath features stainless appliances, new light fixtures in several areas, custom cabinets with granite in kitchen and baths. The Main Suite is located on the first floor with an on suite bath with jetted tub and separate shower. Open floor plan with stone fireplace and high ceilings. Bonus room upstairs great for entertainment or game room. Big backyard and fenced. The house features dual climate controls.
Sellers have a VA Loan that is assumable at a 3.25% Rate!!
Location
State MS
County Harrison
Community Near Entertainment, Playground
Interior
Interior Features Ceiling Fan(s), Granite Counters, High Ceilings, Walk-In Closet(s)
Heating Central, Heat Pump
Cooling Ceiling Fan(s), Central Air
Flooring Carpet, Ceramic Tile, Laminate
Fireplaces Type Den
Fireplace Yes
Window Features Blinds
Appliance Dishwasher, Disposal, Microwave, Refrigerator
Laundry Inside
Exterior
Exterior Feature Rain Gutters
Parking Features Attached, Driveway, Garage Faces Front, Concrete
Garage Spaces 2.0
Community Features Near Entertainment, Playground
Utilities Available Electricity Connected, Sewer Connected, Water Connected, Underground Utilities
Roof Type Asphalt Shingle
Porch Front Porch, Patio
Garage Yes
Private Pool No
Building
Lot Description City Lot, Cul-De-Sac
Foundation Slab
Sewer Public Sewer
Water Public
Architectural Style Traditional
Level or Stories One and One Half
Structure Type Rain Gutters
New Construction No
Schools
Elementary Schools Woolmarket
Middle Schools North Woolmarket Middle School
High Schools D'Iberville
Others
Tax ID 1009a-02-002.018
Acceptable Financing Cash, Conventional, FHA, VA Loan
Listing Terms Cash, Conventional, FHA, VA Loan
Read Less
Want to know what your home might be worth? Contact us for a FREE valuation!

Our team is ready to help you sell your home for the highest possible price ASAP

Information is deemed to be reliable but not guaranteed. Copyright © 2024 MLS United, LLC.






