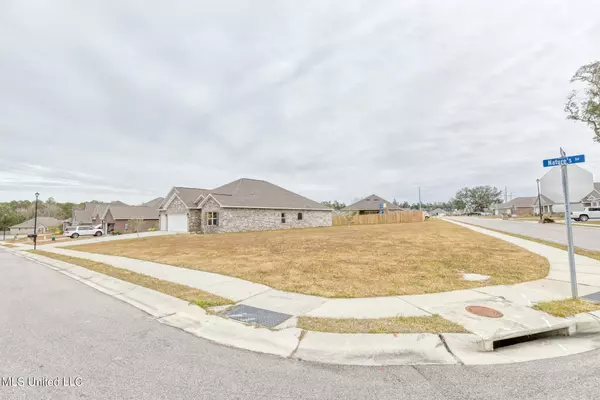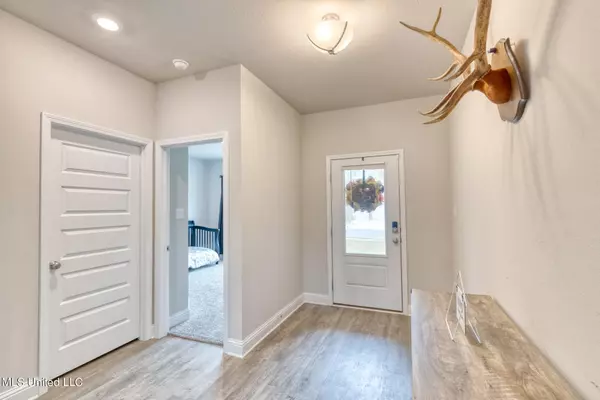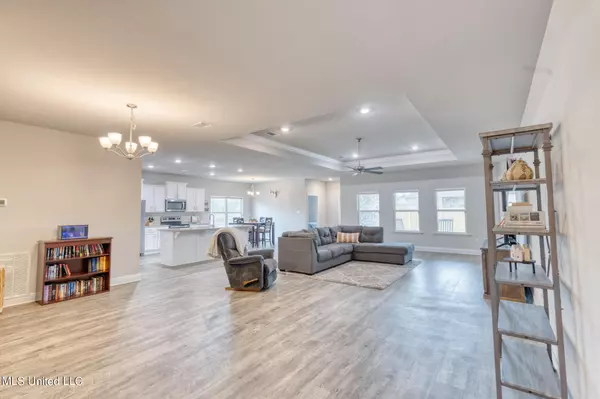$325,000
$325,000
For more information regarding the value of a property, please contact us for a free consultation.
9334 Natures Trail Biloxi, MS 39532
4 Beds
3 Baths
2,316 SqFt
Key Details
Sold Price $325,000
Property Type Single Family Home
Sub Type Single Family Residence
Listing Status Sold
Purchase Type For Sale
Square Footage 2,316 sqft
Price per Sqft $140
Subdivision Natures Trail
MLS Listing ID 4034633
Sold Date 02/03/23
Style Traditional
Bedrooms 4
Full Baths 3
HOA Fees $25/ann
HOA Y/N Yes
Originating Board MLS United
Year Built 2020
Annual Tax Amount $876
Lot Size 0.450 Acres
Acres 0.45
Property Description
Welcome Home! This beautiful home features 4 bedrooms, 3 bathrooms with +/- 2516 square feet. This home offers a welcoming entry way with an open floor plan. The lavish kitchen is the heart of the home and has granite throughout with an abundance of cabinets, and stainless-steel appliances. The kitchen over looks the bright spacious living area and dining area ideal for gatherings. The spacious owner's suite features a walk-in closet while the ensuite owner's bath includes a garden tub and separate shower. The beautiful, covered patio overlooks the spacious backyard that is perfect for entertaining. This beautiful home is located in the quiet Nature's Trail Subdivision in Woolmarket convienently located beween Biloxi, D'Iberville, and Gulfport.
Location
State MS
County Harrison
Community Curbs, Sidewalks
Direction From Wash Fayard turn right on Beavers Trail then turn right on Natures Trail and the home will be on the left corner by the stop sign at Natures Trail and Lost Tree Trail
Interior
Interior Features Ceiling Fan(s), Eat-in Kitchen, Granite Counters, High Ceilings, Kitchen Island, Open Floorplan, Pantry, Recessed Lighting, Smart Thermostat, Soaking Tub, Double Vanity
Heating Electric
Cooling Ceiling Fan(s), Central Air
Flooring Carpet, Laminate
Fireplace No
Window Features Double Pane Windows,ENERGY STAR Qualified Windows,Screens
Appliance Dishwasher, Free-Standing Electric Range, Microwave, Plumbed For Ice Maker, Stainless Steel Appliance(s), Water Heater
Laundry Electric Dryer Hookup, Laundry Room, Main Level, Washer Hookup
Exterior
Exterior Feature Lighting
Parking Features Driveway, Garage Door Opener, Garage Faces Front, Concrete
Garage Spaces 3.0
Community Features Curbs, Sidewalks
Utilities Available Cable Available, Electricity Connected, Natural Gas Not Available, Propane Not Available, Sewer Connected, Water Connected
Roof Type Shingle
Garage No
Private Pool No
Building
Lot Description Corner Lot
Foundation Slab
Sewer Public Sewer
Water Public
Architectural Style Traditional
Level or Stories One
Structure Type Lighting
New Construction No
Schools
Elementary Schools Woolmarket
Middle Schools North Woolmarket Middle School
High Schools D'Iberville
Others
HOA Fee Include Accounting/Legal,Insurance,Maintenance Grounds,Management
Tax ID 1107-33-036.042
Acceptable Financing Cash, Conventional, FHA, VA Loan
Listing Terms Cash, Conventional, FHA, VA Loan
Read Less
Want to know what your home might be worth? Contact us for a FREE valuation!

Our team is ready to help you sell your home for the highest possible price ASAP

Information is deemed to be reliable but not guaranteed. Copyright © 2024 MLS United, LLC.






