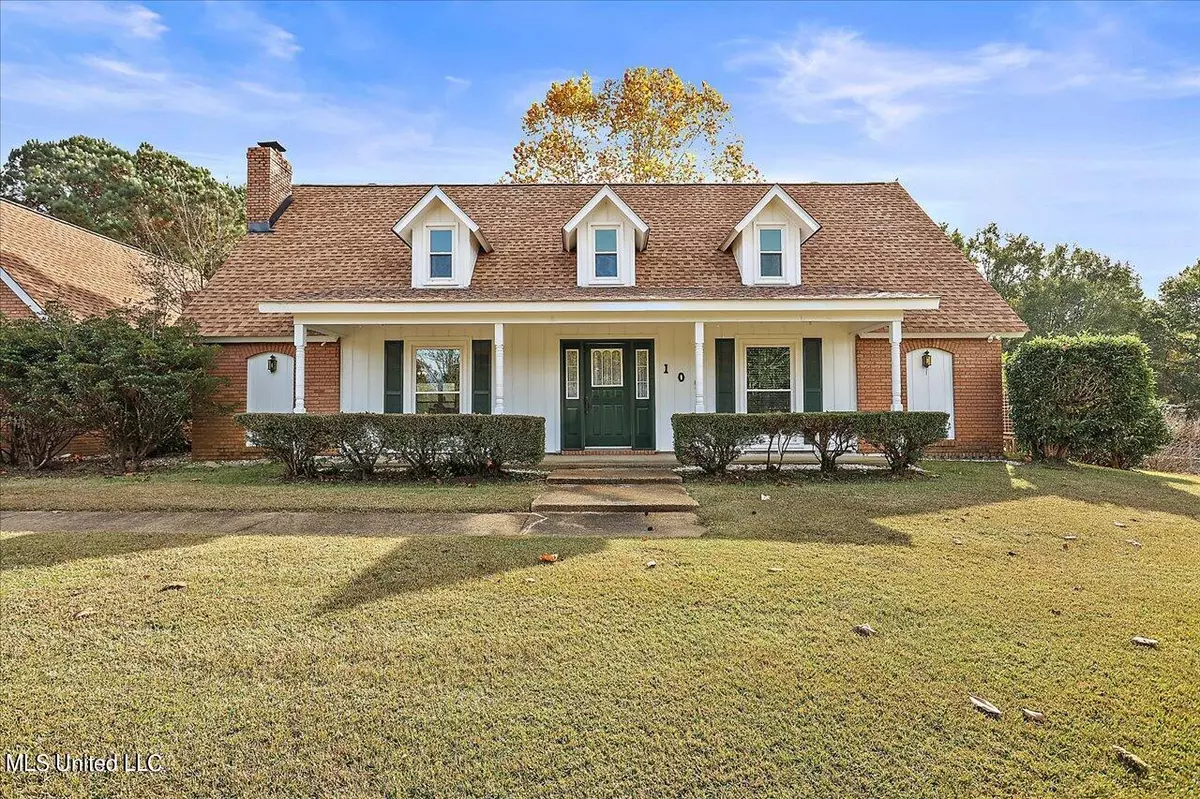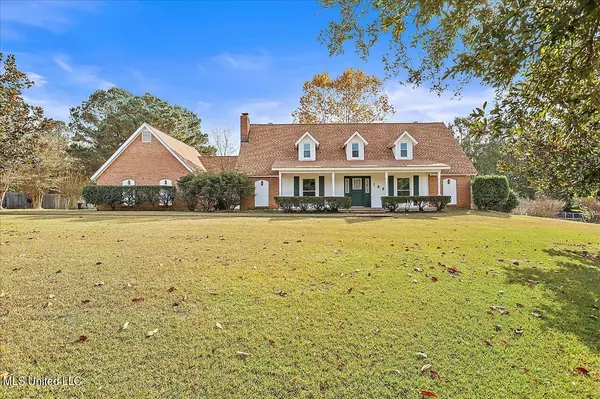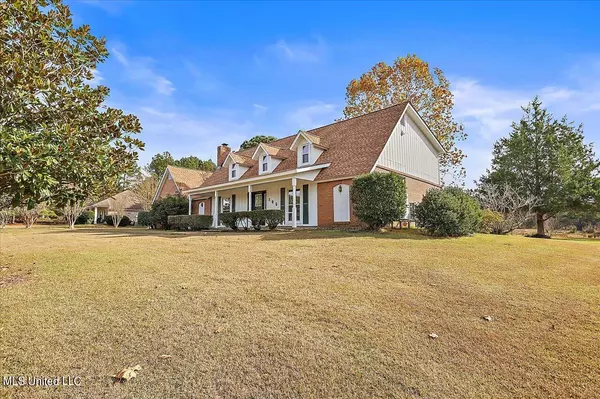$343,000
$343,000
For more information regarding the value of a property, please contact us for a free consultation.
105 Chalet Strasse Brandon, MS 39042
4 Beds
4 Baths
2,750 SqFt
Key Details
Sold Price $343,000
Property Type Single Family Home
Sub Type Single Family Residence
Listing Status Sold
Purchase Type For Sale
Square Footage 2,750 sqft
Price per Sqft $124
Subdivision Metes And Bounds
MLS Listing ID 4034601
Sold Date 01/13/23
Style Traditional
Bedrooms 4
Full Baths 3
Half Baths 1
Originating Board MLS United
Year Built 1979
Annual Tax Amount $800
Lot Size 1.100 Acres
Acres 1.1
Property Description
Do you want to feel like you live in the country but still want to be close to everything? I've got what you are looking for! A beautiful home on just a little over an acre on a quiet lane in Brandon! This gorgeous home backs up to a small lake and pasture with no neighbors and a huge back yard! Come on inside and see all the features this home has for you! There is a great big family room and a formal dining room plus an updated kitchen with Dacor appliances and a sunny breakfast area. There's a half bath down as well. The primary bedroom is downstairs and has a huge walk-in closet and a big bathroom with a soaking tub. Upstairs are 3 enormous bedrooms, one hall bath and one bedroom with its own bath. If you go through one of the closets upstairs is a HUGE attic area that could easily be finished out, but as it is right now, there is so much storage! There's a breezeway between the house and the detached garage and in the garage you 'll find a work area with a sink and upstairs in the garage is another unfinished (but floored and wired) space that would be perfect for an office, home school, craft room....just about anything! All of this on a lovely and well kept front and back lawn. Call your favorite realtor today and come on by!
Location
State MS
County Rankin
Direction Old Brandon Road to Burnham Road, Chalet Strasse is just before you get to Cross Creek Drive on Burhnam
Rooms
Other Rooms Storage
Interior
Interior Features Ceiling Fan(s), Double Vanity, High Speed Internet, Kitchen Island, Pantry, Primary Downstairs, Soaking Tub, Storage, Walk-In Closet(s)
Heating Electric, Natural Gas
Cooling Zoned
Flooring Wood
Fireplaces Type Living Room
Fireplace Yes
Window Features ENERGY STAR Qualified Windows
Appliance Cooktop, Electric Cooktop, Electric Range, Exhaust Fan, Induction Cooktop, Microwave, Range Hood, Self Cleaning Oven, Stainless Steel Appliance(s), Tankless Water Heater, Vented Exhaust Fan
Laundry Laundry Room
Exterior
Exterior Feature None
Parking Features Detached, Garage Faces Side, Storage, Concrete, Paved
Garage Spaces 2.0
Community Features None
Utilities Available Cable Available, Electricity Connected, Natural Gas Connected, Sewer Connected, Water Connected
Waterfront Description Pond
Roof Type Asphalt,Shingle
Porch Front Porch, Patio, Side Porch
Garage No
Private Pool No
Building
Lot Description Few Trees, Front Yard, Level, Views
Foundation Slab
Sewer Public Sewer
Water Public
Architectural Style Traditional
Level or Stories Two
Structure Type None
New Construction No
Schools
Elementary Schools Brandon
Middle Schools Brandon
High Schools Brandon
Others
Tax ID H09e-000021-00000
Acceptable Financing Cash, Conventional, FHA, VA Loan
Listing Terms Cash, Conventional, FHA, VA Loan
Read Less
Want to know what your home might be worth? Contact us for a FREE valuation!

Our team is ready to help you sell your home for the highest possible price ASAP

Information is deemed to be reliable but not guaranteed. Copyright © 2024 MLS United, LLC.






