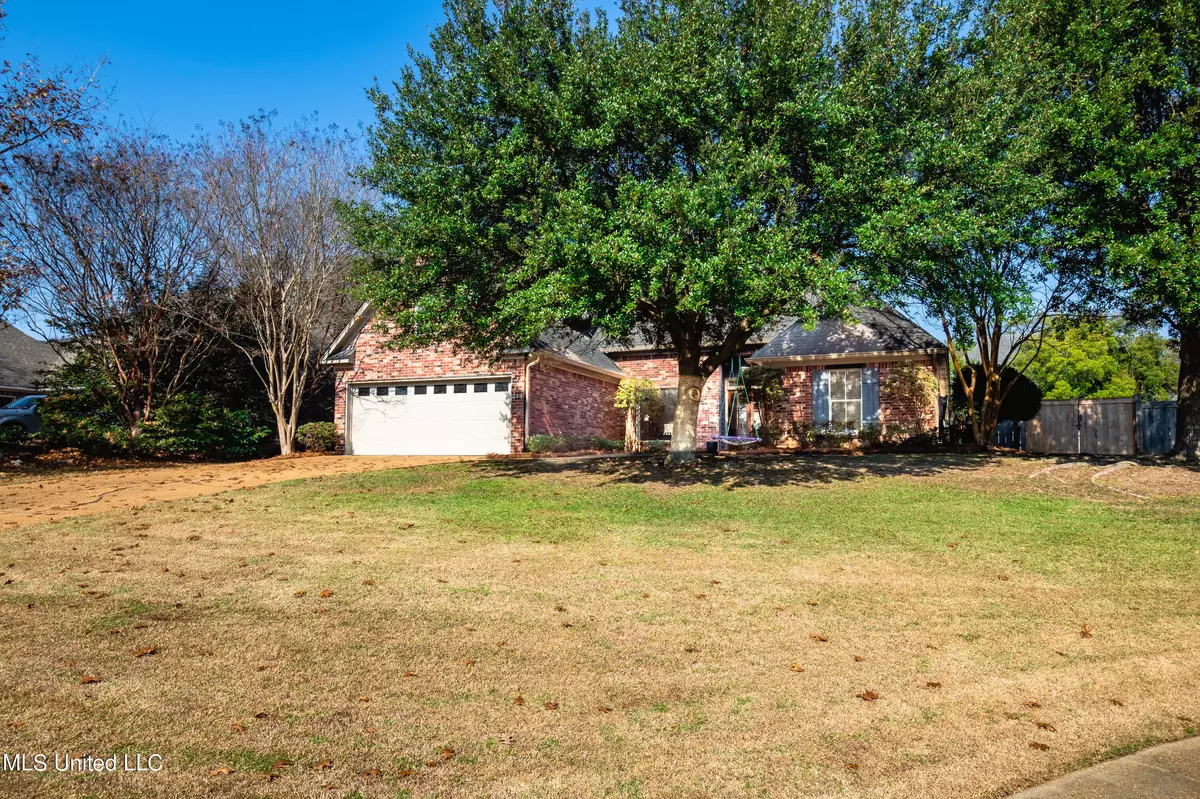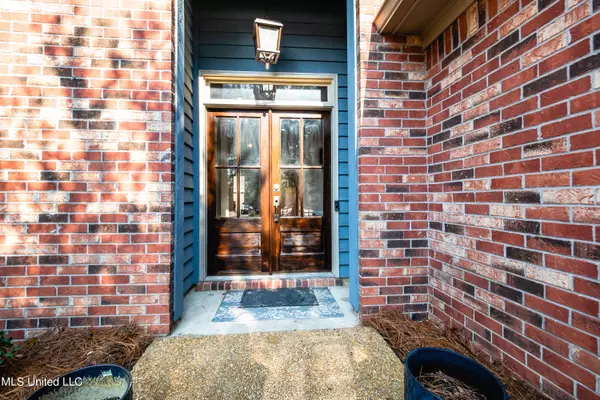$339,900
$339,900
For more information regarding the value of a property, please contact us for a free consultation.
213 Highleadon Drive Madison, MS 39110
4 Beds
3 Baths
2,462 SqFt
Key Details
Sold Price $339,900
Property Type Single Family Home
Sub Type Single Family Residence
Listing Status Sold
Purchase Type For Sale
Square Footage 2,462 sqft
Price per Sqft $138
Subdivision Sherbourne
MLS Listing ID 4035105
Sold Date 01/25/23
Style French Acadian
Bedrooms 4
Full Baths 3
HOA Fees $41/ann
HOA Y/N Yes
Originating Board MLS United
Year Built 2001
Annual Tax Amount $2,560
Lot Size 0.500 Acres
Acres 0.5
Property Description
Beautifully updated home in the heart of Madison in walking distance to Madison Avenue Elementary. This move in ready 4 bedroom 3 bath home has so much to offer including: foyer, formal dining room, breakfast or keeping room, high ceilings, fireplace, hardwood floors in living areas and three bedrooms, Landry room with sink and lots of natural light. The spacious kitchen features granite counters, stainless appliances including the refrigerator, built in wine racks, glass front cabinets, butcher block island, breakfast bar and builtin pantry. A large primary suite is complete with a wood accent wall, double vanities with granite counter tops, large jetted tub, tiled shower, walk in closet with builtins, and a separate water closet. Many opportunities of relaxing or entertaining await on the extended patio area over looking the spacious backyard.
Location
State MS
County Madison
Community Clubhouse, Pool
Direction Madison Ave to Sherbourne Subdivision. Take the second left onto Highleadon and the home is on the left.
Interior
Interior Features Breakfast Bar, Ceiling Fan(s), Crown Molding, Double Vanity, Entrance Foyer, Granite Counters, High Ceilings, High Speed Internet, Kitchen Island, Open Floorplan, Recessed Lighting, Storage, Vaulted Ceiling(s), Walk-In Closet(s)
Heating Central, Natural Gas
Cooling Ceiling Fan(s), Central Air, Gas
Flooring Carpet, Tile, Wood
Fireplace Yes
Appliance Built-In Gas Range, Dishwasher, Disposal, Dryer, Exhaust Fan, Microwave, Refrigerator, Washer, Water Heater
Laundry Laundry Room
Exterior
Exterior Feature Private Yard, Rain Gutters
Parking Features Storage
Garage Spaces 2.0
Community Features Clubhouse, Pool
Utilities Available Cable Available, Electricity Connected, Natural Gas Connected, Sewer Connected, Water Connected
Roof Type Architectural Shingles
Porch Patio
Garage No
Private Pool No
Building
Lot Description Fenced, Level
Foundation Slab
Sewer Public Sewer
Water Public
Architectural Style French Acadian
Level or Stories One and One Half
Structure Type Private Yard,Rain Gutters
New Construction No
Schools
Elementary Schools Madison Avenue
Middle Schools Rosa Scott
High Schools Madison Central
Others
HOA Fee Include Other
Tax ID 072e-16b-151-00-00
Acceptable Financing Cash, Conventional, FHA, VA Loan
Listing Terms Cash, Conventional, FHA, VA Loan
Read Less
Want to know what your home might be worth? Contact us for a FREE valuation!

Our team is ready to help you sell your home for the highest possible price ASAP

Information is deemed to be reliable but not guaranteed. Copyright © 2024 MLS United, LLC.






