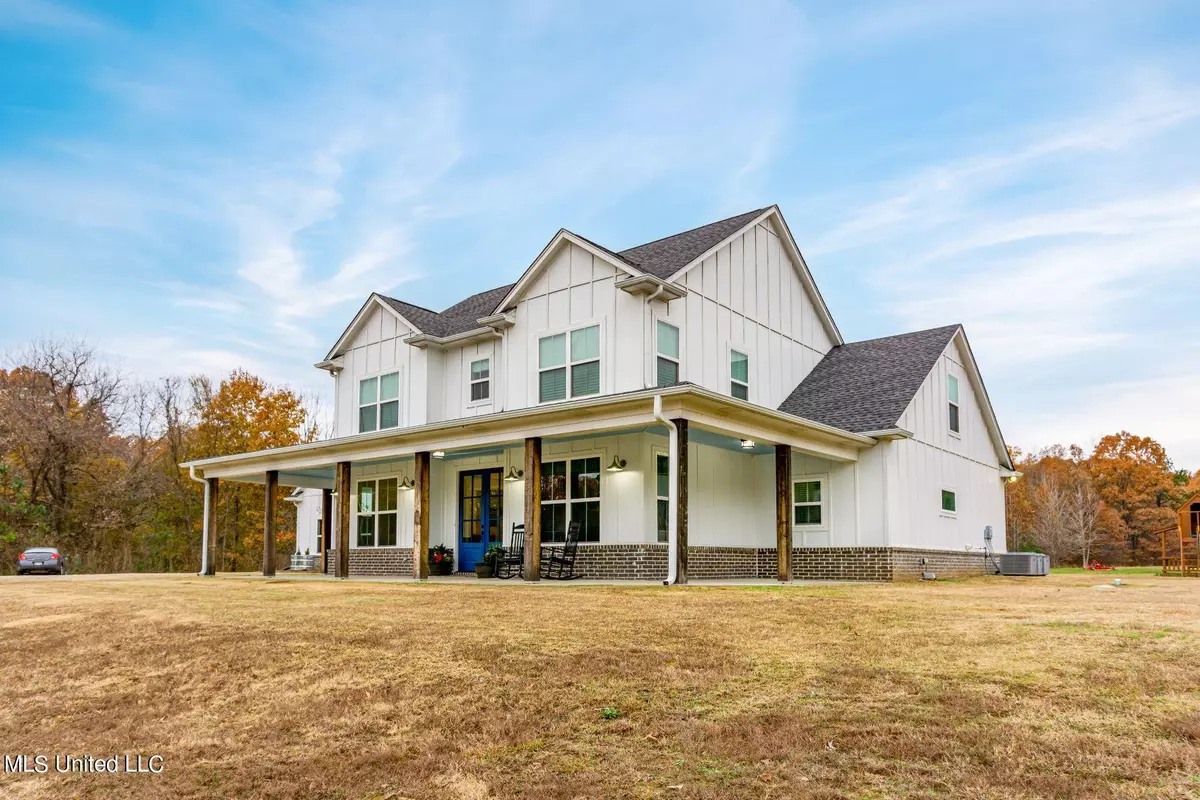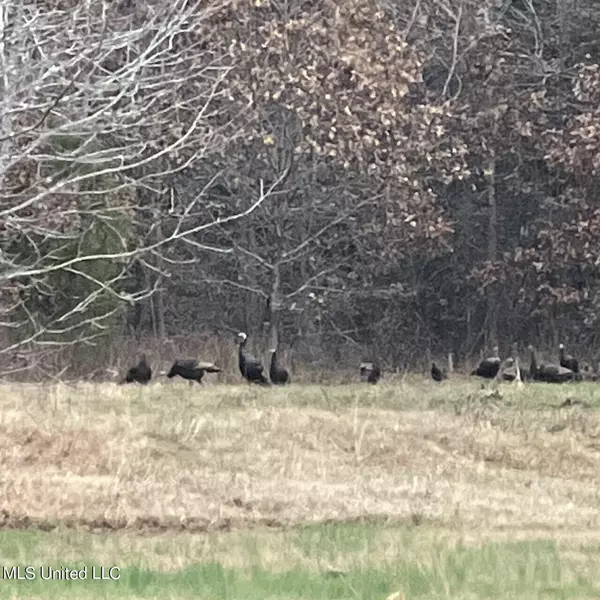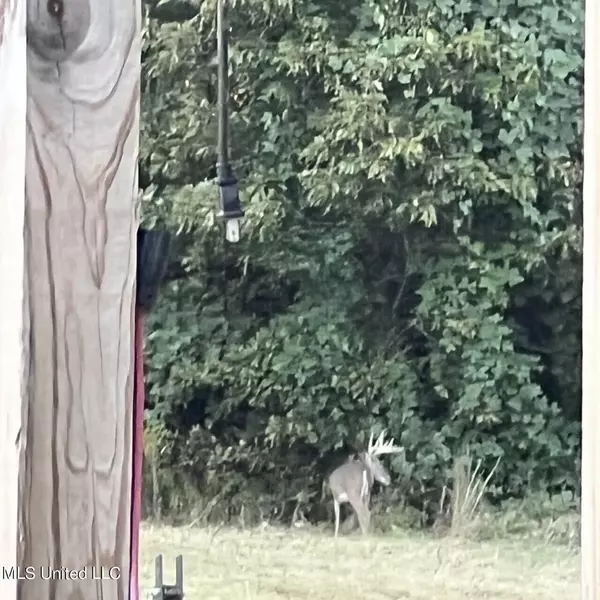$619,999
$619,999
For more information regarding the value of a property, please contact us for a free consultation.
3860 Nesbit Road Nesbit, MS 38651
4 Beds
4 Baths
3,211 SqFt
Key Details
Sold Price $619,999
Property Type Single Family Home
Sub Type Single Family Residence
Listing Status Sold
Purchase Type For Sale
Square Footage 3,211 sqft
Price per Sqft $193
Subdivision John Devine Smith
MLS Listing ID 4034835
Sold Date 02/14/23
Style Farmhouse
Bedrooms 4
Full Baths 4
Originating Board MLS United
Year Built 2018
Annual Tax Amount $2,307
Lot Size 13.040 Acres
Acres 13.04
Property Description
A REWARDING ESCAPE, PEACEFULLY SITUATED: Luxurious and upgraded, this 4-bedroom, 4 bathroom home of 3,211 sq. ft rests on a peaceful lot of 13.04 acres with the front porch overlooking your own pond. Beyond a functional entryway space, the home flows into luminous, open spaces including large gathering areas, a bright, upgraded kitchen with eat in area and a formal dining area; all boasting an array of farm-style finishes. The kitchen is equipped with white granite countertops, a white shiplap backsplash, custom cabinets, and a suite of high-end stainless-steel appliances from double ovens with accompanying convection microwave, gas cooktop five eye burner with a area that changes out for a griddle. The primary bedroom suite and an additional bedroom are downstairs with two additional bedrooms and accompanying game room upstairs. The expansive backyard includes a sparkling above ground pool and covered back porch sitting area all in private, country surroundings.Professional pictures will be uploaded on 12/6
Location
State MS
County Desoto
Direction From Fogg Road go East on Nesbit Rd. Property will be on the left(North) side of the road.
Interior
Interior Features Ceiling Fan(s), Granite Counters, Kitchen Island, Open Floorplan, Primary Downstairs, Recessed Lighting
Heating Central
Cooling Central Air
Flooring Concrete
Fireplace No
Appliance Cooktop, Double Oven, Gas Cooktop, Microwave, Stainless Steel Appliance(s)
Exterior
Exterior Feature Lighting, See Remarks
Parking Features Garage Faces Side
Pool Above Ground
Utilities Available Electricity Connected, Propane Connected
Roof Type Architectural Shingles
Porch Front Porch, Rear Porch
Garage No
Private Pool Yes
Building
Lot Description Level, Many Trees, Wooded
Foundation Slab
Sewer Waste Treatment Plant
Water Public
Architectural Style Farmhouse
Level or Stories Two
Structure Type Lighting,See Remarks
New Construction No
Schools
Elementary Schools Horn Lake
Middle Schools Horn Lake
High Schools Horn Lake
Others
Tax ID 2085210200000200
Acceptable Financing Cash, Conventional, FHA, VA Loan
Listing Terms Cash, Conventional, FHA, VA Loan
Read Less
Want to know what your home might be worth? Contact us for a FREE valuation!

Our team is ready to help you sell your home for the highest possible price ASAP

Information is deemed to be reliable but not guaranteed. Copyright © 2025 MLS United, LLC.





