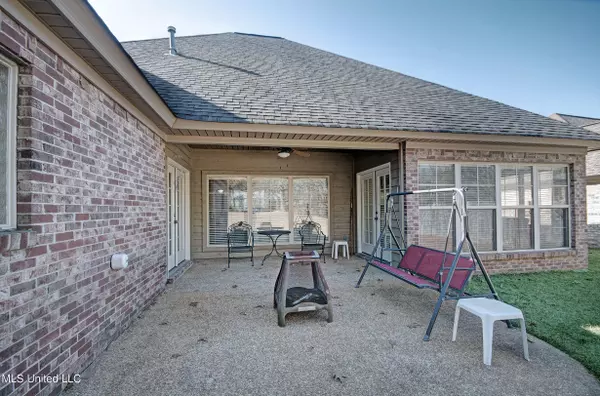$303,499
$303,499
For more information regarding the value of a property, please contact us for a free consultation.
554 Asbury Lane Drive Pearl, MS 39208
3 Beds
2 Baths
2,076 SqFt
Key Details
Sold Price $303,499
Property Type Single Family Home
Sub Type Single Family Residence
Listing Status Sold
Purchase Type For Sale
Square Footage 2,076 sqft
Price per Sqft $146
Subdivision Asbury Lane Village
MLS Listing ID 4036672
Sold Date 02/22/23
Style French Acadian
Bedrooms 3
Full Baths 2
HOA Fees $33/ann
HOA Y/N Yes
Originating Board MLS United
Year Built 2003
Annual Tax Amount $1,541
Lot Size 9,583 Sqft
Acres 0.22
Property Description
This beautiful Arcadian style home is located in Asbury Lane Village. The home is a 3 bedroom, 2 bath split plan. It has an open living room with built-in cabinets, a gas log fireplace, separate dining area, and breakfast/sitting area; with a kitchen island, and lots of cabinet space. There's a separate pantry, and a laundry room with a fully functional sink. Ceramic tile countertops, wood flooring in foyer, family dining room and hall. Carpet in the 2 guest rooms. Recently installed new microwave, with gas appliances. The master bedroom has a whirlpool tub, with separate shower, and a walk in closet. Exiting to the backyard is a covered patio; great for grilling or sitting outside with a wooded buffer line for privacy. The garage has a large storage room. And the roof is architectural shingles which are known to have a longer lifespan. New AC unit installed in 2018 with some warranty remaining. The subdivision has gated access, a community pool, and clubhouse. Near shopping with easy access to I20. Contact your favorite realtor today to schedule a showing.
Location
State MS
County Rankin
Community Clubhouse, Pool
Direction From Crossgates Blvd., turn right onto Burnham Rd., go about 1.0 mile, turn left into Asbury subdivision; home is on right.
Interior
Interior Features Built-in Features, Ceiling Fan(s), Crown Molding, Double Vanity, High Speed Internet, Kitchen Island, Open Floorplan, Pantry, Walk-In Closet(s)
Heating Central, Natural Gas
Cooling Central Air
Flooring Wood
Fireplaces Type Living Room
Fireplace Yes
Window Features Insulated Windows
Appliance Free-Standing Gas Range, Microwave, Water Heater
Laundry Gas Dryer Hookup, Sink, Washer Hookup
Exterior
Exterior Feature None
Parking Features Storage, Concrete
Garage Spaces 2.0
Community Features Clubhouse, Pool
Utilities Available Cable Available, Electricity Available
Roof Type Architectural Shingles
Garage No
Private Pool No
Building
Lot Description Level
Foundation Brick/Mortar, Conventional
Sewer Public Sewer
Water Public
Architectural Style French Acadian
Level or Stories One
Structure Type None
New Construction No
Schools
Elementary Schools Northwest Elementry School
Middle Schools Northwest Rankin Middle
High Schools Northwest
Others
HOA Fee Include Management
Tax ID G09q-000016-00970
Acceptable Financing Cash, Conventional, FHA, USDA Loan, VA Loan
Listing Terms Cash, Conventional, FHA, USDA Loan, VA Loan
Read Less
Want to know what your home might be worth? Contact us for a FREE valuation!

Our team is ready to help you sell your home for the highest possible price ASAP

Information is deemed to be reliable but not guaranteed. Copyright © 2024 MLS United, LLC.






