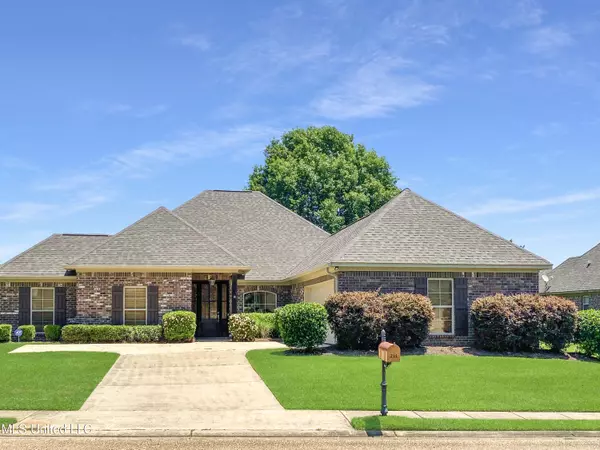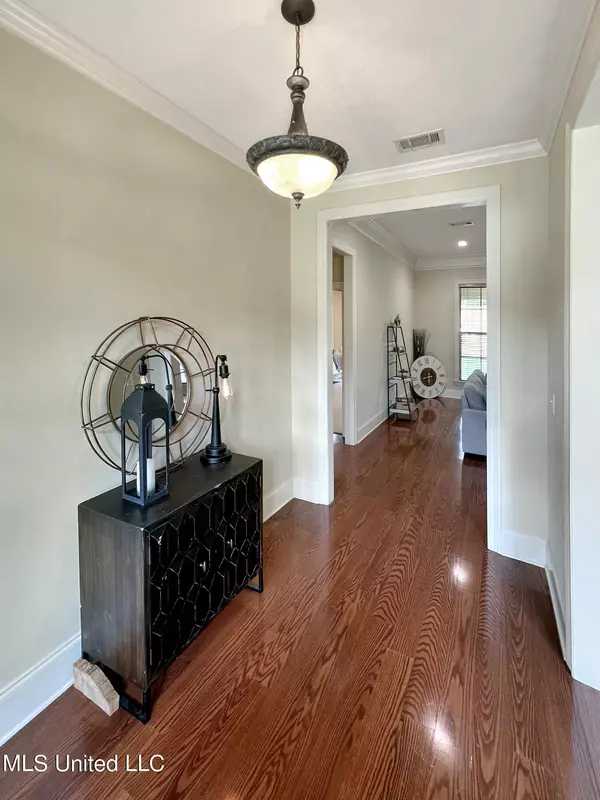$305,000
$305,000
For more information regarding the value of a property, please contact us for a free consultation.
214 Calhoun Drive Madison, MS 39110
3 Beds
2 Baths
2,016 SqFt
Key Details
Sold Price $305,000
Property Type Single Family Home
Sub Type Single Family Residence
Listing Status Sold
Purchase Type For Sale
Square Footage 2,016 sqft
Price per Sqft $151
Subdivision Providence
MLS Listing ID 4038686
Sold Date 02/27/23
Style Traditional
Bedrooms 3
Full Baths 2
HOA Y/N Yes
Originating Board MLS United
Year Built 2005
Annual Tax Amount $3,055
Lot Size 10,018 Sqft
Acres 0.23
Property Description
Move-in-ready 3/2 in Providence! Featuring hardwood floors, a foyer, and formal dining, this home stands out from the rest. The living area has high ceilings and a fireplace. In the kitchen you will find a large breakfast area, gas burners, and lots of counter and cabinet space. The large master bedroom and has direct access to the covered patio. The master bathroom offers double vanities, a separate shower, jetted tub and a walk in closet. It also features a second closet for added storage. There are two guest bedrooms, one with a walk in closet. The backyard is private with an 8' section of privacy fence and a spacious covered patio that has been extended with stone pavers. The back is also divided so that your pets can have their own area while you entertain under the patio. Providence also boasts a community pool and public access gated entrance. It is conveniently located near I55, local schools, and shopping. Schedule your showing today. This one won't last long!
Location
State MS
County Madison
Community Clubhouse, Pool
Direction Glückstadt Rd to Providence Dr. Left on Calhoun. House is on the right.
Interior
Interior Features Built-in Features, Crown Molding, Double Vanity, Entrance Foyer, High Ceilings, Recessed Lighting, Walk-In Closet(s), Breakfast Bar
Heating Central, Natural Gas
Cooling Central Air, Gas
Flooring Carpet, Tile, Wood
Fireplace Yes
Window Features Double Pane Windows
Appliance Dishwasher, Microwave
Laundry Electric Dryer Hookup, Laundry Room
Exterior
Exterior Feature Rain Gutters, See Remarks
Parking Features Storage, Concrete
Community Features Clubhouse, Pool
Utilities Available Electricity Available, Natural Gas Available, Sewer Available, Water Available
Roof Type Architectural Shingles
Garage No
Private Pool No
Building
Lot Description Subdivided
Foundation Slab
Sewer Public Sewer
Water Public
Architectural Style Traditional
Level or Stories One
Structure Type Rain Gutters,See Remarks
New Construction No
Schools
Elementary Schools Mannsdale
Middle Schools Germantown Middle
High Schools Germantown
Others
HOA Fee Include Accounting/Legal,Maintenance Grounds,Management,Pool Service
Tax ID 081f-24-085-00-00
Acceptable Financing Cash, Conventional, FHA, USDA Loan, VA Loan
Listing Terms Cash, Conventional, FHA, USDA Loan, VA Loan
Read Less
Want to know what your home might be worth? Contact us for a FREE valuation!

Our team is ready to help you sell your home for the highest possible price ASAP

Information is deemed to be reliable but not guaranteed. Copyright © 2024 MLS United, LLC.






