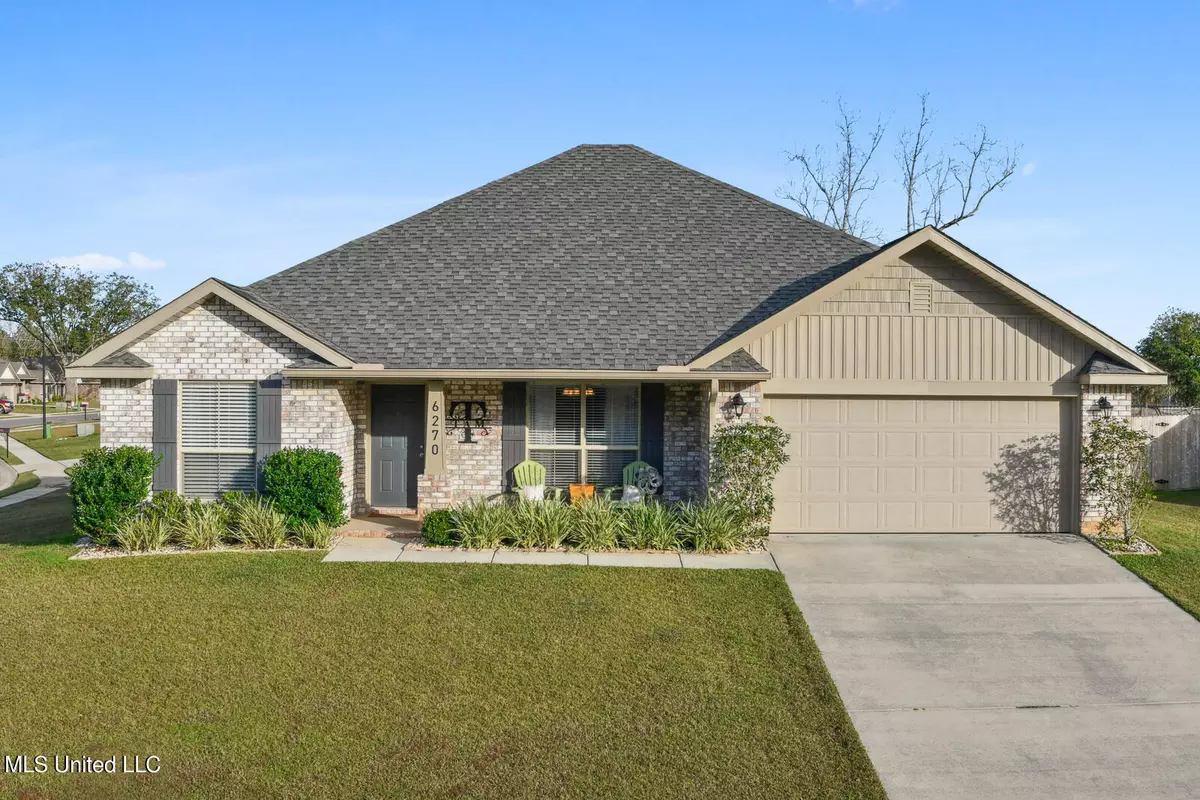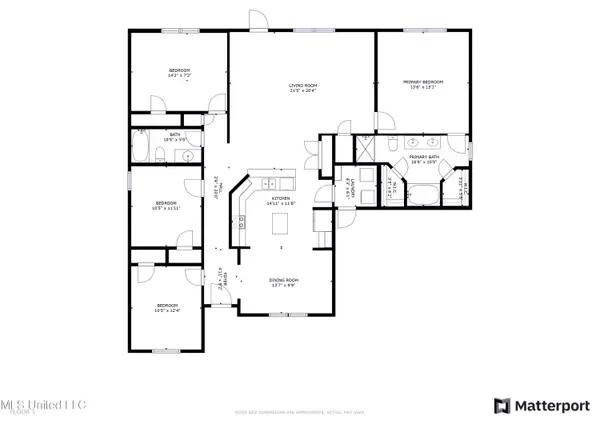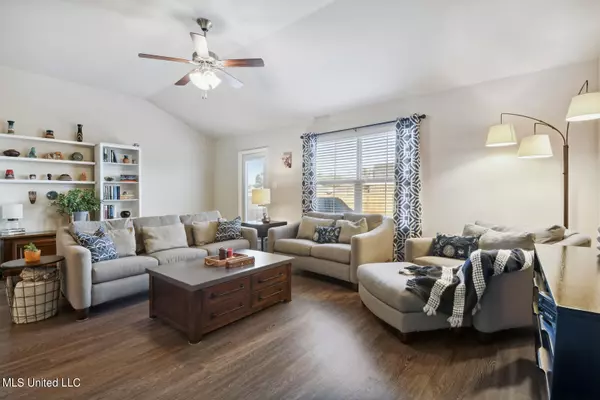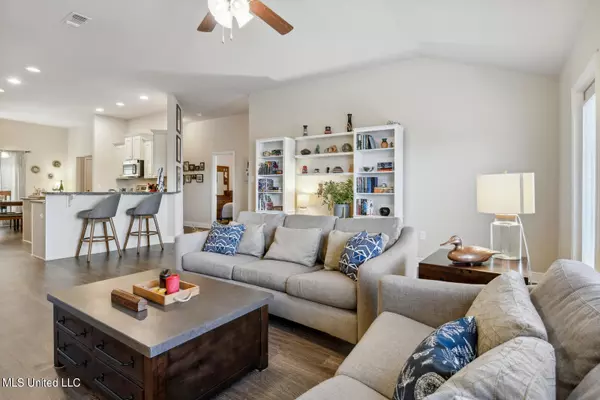$294,900
$294,900
For more information regarding the value of a property, please contact us for a free consultation.
6270 Roxanne Way Biloxi, MS 39532
4 Beds
2 Baths
1,930 SqFt
Key Details
Sold Price $294,900
Property Type Single Family Home
Sub Type Single Family Residence
Listing Status Sold
Purchase Type For Sale
Square Footage 1,930 sqft
Price per Sqft $152
Subdivision Emerald Lake Estates
MLS Listing ID 4035960
Sold Date 02/28/23
Bedrooms 4
Full Baths 2
HOA Fees $20/ann
HOA Y/N Yes
Originating Board MLS United
Year Built 2018
Annual Tax Amount $2,161
Lot Size 0.290 Acres
Acres 0.29
Property Description
Come check out this beautiful brick home on over 1/4 acre in the Emerald Lake Estates located on a Corner Lot and across the street from the community pool, lake, fishing dock, amenity center and walking trails. The living room with beautiful vaulted ceilings overlooks into the wide open kitchen and dining area. The kitchen has granite countertops including the island, and stainless steel appliances which includes the refrigerator. Heading into the owner suite which boasts tray ceilings has a spacious master bathroom separate soaking tub and dual walk-in closets. Don't forget to check out the large fenced in backyard with patio ready for its new family. Gutters have also been installed. Please check out following 3D tour! https://my.matterport.com/show/?m=gAxQuthwj42&brand=0
Location
State MS
County Harrison
Community Fishing, Lake, Pool, See Remarks
Direction I10 to Cedar lake. Continue on Hudson Krohn Rd. Turn left onto Roxanne Way
Interior
Interior Features Cathedral Ceiling(s), Ceiling Fan(s), Double Vanity, Granite Counters, High Ceilings, Kitchen Island, Open Floorplan, Soaking Tub, Tray Ceiling(s), Vaulted Ceiling(s), Walk-In Closet(s), See Remarks
Heating Electric, Heat Pump
Cooling Ceiling Fan(s), Electric, Heat Pump
Flooring Carpet, Vinyl
Fireplace No
Window Features Blinds
Appliance Dishwasher, Disposal, Electric Water Heater, Free-Standing Electric Range, Free-Standing Refrigerator, Microwave, Stainless Steel Appliance(s)
Laundry Laundry Room
Exterior
Exterior Feature Private Yard
Parking Features Driveway, Garage Faces Front, Concrete
Garage Spaces 2.0
Community Features Fishing, Lake, Pool, See Remarks
Utilities Available Electricity Connected, Sewer Connected, Water Connected
Roof Type Shingle
Porch Patio, Porch
Garage No
Private Pool No
Building
Lot Description Corner Lot
Foundation Slab
Sewer Public Sewer
Water Public
Level or Stories One
Structure Type Private Yard
New Construction No
Schools
Elementary Schools Creekbend
High Schools D'Iberville
Others
HOA Fee Include Maintenance Grounds,Management,Pool Service
Tax ID 1207i-01-003.034
Acceptable Financing Cash, Conventional, FHA, VA Loan
Listing Terms Cash, Conventional, FHA, VA Loan
Read Less
Want to know what your home might be worth? Contact us for a FREE valuation!

Our team is ready to help you sell your home for the highest possible price ASAP

Information is deemed to be reliable but not guaranteed. Copyright © 2024 MLS United, LLC.






