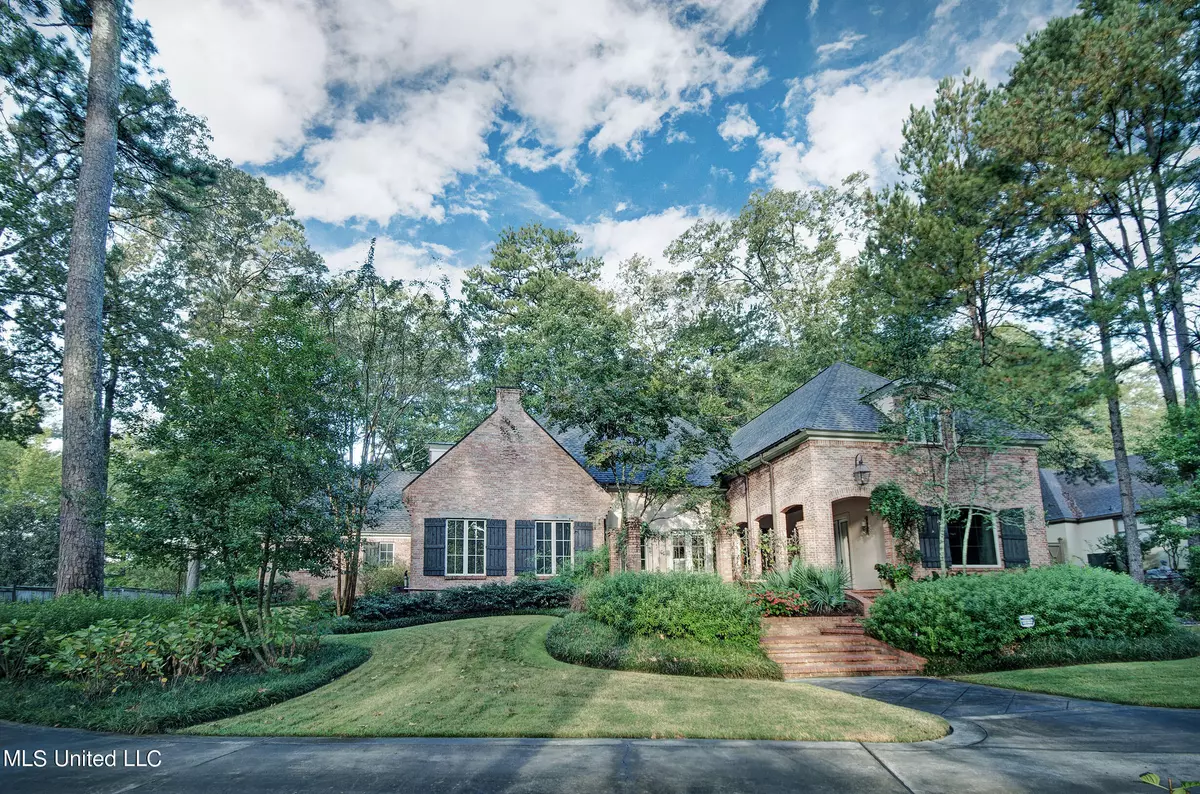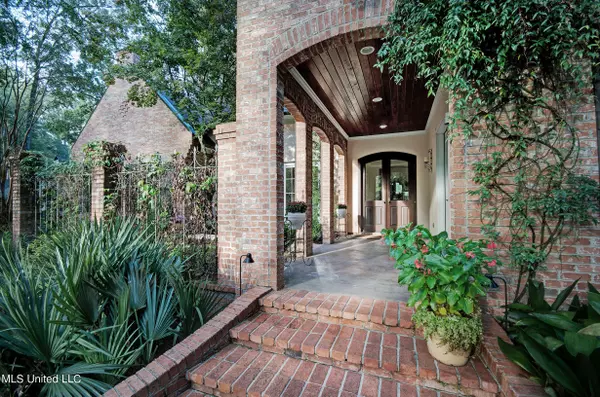$820,000
$820,000
For more information regarding the value of a property, please contact us for a free consultation.
192 Dogwood Place Flowood, MS 39232
5 Beds
5 Baths
4,547 SqFt
Key Details
Sold Price $820,000
Property Type Single Family Home
Sub Type Single Family Residence
Listing Status Sold
Purchase Type For Sale
Square Footage 4,547 sqft
Price per Sqft $180
Subdivision Dogwood
MLS Listing ID 4034220
Sold Date 02/28/23
Style French Acadian
Bedrooms 5
Full Baths 4
Half Baths 1
HOA Fees $83/ann
HOA Y/N Yes
Originating Board MLS United
Year Built 1995
Annual Tax Amount $4,413
Lot Size 0.820 Acres
Acres 0.82
Property Description
Looking for a country feel in the middle of everything? Look no further. This spectacular home sits on almost 1 acre in the heart of Flowood. Pull up and you will immediately notice that no detail has been spared. This custom built home has lots of updates, upgrades, and extras. When you walk up to the front porch you are greeted with a courtyard type entrance that has a koi pond in the corner and plenty of room for a table or chairs to relax. Once you enter the front doors you are greeted with a stunning staircase and view of the dining room. This dining room has custom painted walls and plenty of room for a large table. There is a great living area with a gas starter fireplace and hand scraped wood floors. In the kitchen you will find a large island and lots of designer appliances. Sub zero fridge, Viking ovens, 6 burner Viking range, Miele Dishwasher, wine fridge, and a warming drawer. There is a custom made bar area with an icemaker as well as a sitting area across the back of the house. Large laundry room, pantry area, and half bath downstairs as well. On the other side of the foyer you will find the master bedroom complete with another fireplace. The master bath has a large free standing tub, custom cabinets, tiled shower, and 2 closets. There is also a 2nd bedroom and bathroom downstairs too. Upstairs you will find two oversized bedrooms with a connecting bath. These rooms are larger than your typical guest rooms. There is also a multipurpose room that the owner is currently using as her art studio. Connected to that is a large bedroom with a full bath. There is a craft closet as well as a cedar lined closet in the bedroom connected to the art studio. On the exterior you will find an oversized three car garage. The backyard looks like you're walking in a park with all the mature landscaping. There is a covered porch with room for your grill, dining table, and sitting area. There is also a gunite hot tub/spa located in the back yard as well. This backyard is very private with partial ownership of the lot behind you so that it remains that way. Don't wait to call your Realtor today.
Location
State MS
County Rankin
Direction Heading North Lakeland Drive/hwy 25 just past Dogwood Shopping center you will find the entrance to Dogwood and Oakridge neighborhoods on the right. Stay to the left, the key pad and gate to Dogwood are on the left side of entrance. Go thru the gate and the house will be down on the right.
Interior
Interior Features Bar, Beamed Ceilings, Bookcases, Cedar Closet(s), Ceiling Fan(s), Double Vanity, Eat-in Kitchen, Entrance Foyer, Granite Counters, High Ceilings, High Speed Internet, His and Hers Closets, Kitchen Island, Natural Woodwork, Pantry, Primary Downstairs, Recessed Lighting, Soaking Tub, Storage, Walk-In Closet(s)
Heating Central, Fireplace(s)
Cooling Ceiling Fan(s), Central Air
Flooring Carpet, Tile, Wood
Fireplaces Type Den, Primary Bedroom
Fireplace Yes
Window Features Blinds,Double Pane Windows,Shutters
Appliance Built-In Gas Range, Built-In Refrigerator, Dishwasher, Disposal, Double Oven, Gas Water Heater, Tankless Water Heater
Laundry Laundry Room, Main Level
Exterior
Exterior Feature Courtyard, Gas Grill, Landscaping Lights, Private Yard
Parking Features Attached, Driveway, Storage, Direct Access
Garage Spaces 3.0
Utilities Available Cable Connected, Electricity Connected, Natural Gas Connected, Phone Connected, Sewer Connected, Water Connected
Roof Type Architectural Shingles
Porch Patio, Porch, Slab
Garage Yes
Private Pool No
Building
Lot Description Landscaped, Rectangular Lot
Foundation Slab
Sewer Public Sewer
Water Public
Architectural Style French Acadian
Level or Stories Two
Structure Type Courtyard,Gas Grill,Landscaping Lights,Private Yard
New Construction No
Schools
Elementary Schools Northwest Elementry School
Middle Schools Northwest Rankin Middle
High Schools Northwest Rankin
Others
HOA Fee Include Other
Tax ID G10-000100-00030
Acceptable Financing Cash, Conventional, VA Loan
Listing Terms Cash, Conventional, VA Loan
Read Less
Want to know what your home might be worth? Contact us for a FREE valuation!

Our team is ready to help you sell your home for the highest possible price ASAP

Information is deemed to be reliable but not guaranteed. Copyright © 2024 MLS United, LLC.






