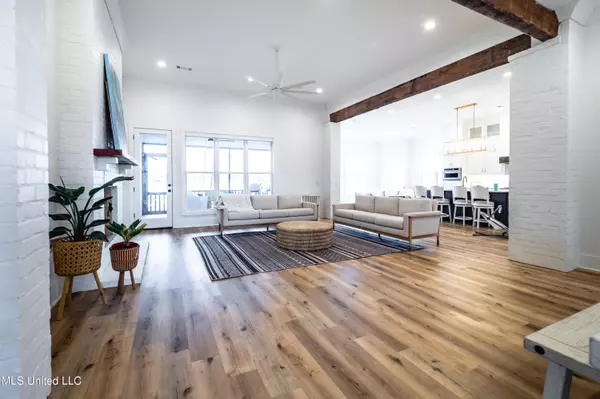$745,000
$745,000
For more information regarding the value of a property, please contact us for a free consultation.
163 Camden Lake Drive Madison, MS 39110
4 Beds
4 Baths
3,751 SqFt
Key Details
Sold Price $745,000
Property Type Single Family Home
Sub Type Single Family Residence
Listing Status Sold
Purchase Type For Sale
Square Footage 3,751 sqft
Price per Sqft $198
Subdivision Lake Caroline
MLS Listing ID 4036120
Sold Date 03/06/23
Bedrooms 4
Full Baths 4
HOA Fees $75/ann
HOA Y/N Yes
Originating Board MLS United
Year Built 2021
Annual Tax Amount $728
Lot Size 0.390 Acres
Acres 0.39
Property Description
Fabulous home on the water in Lake Caroline! Located on a quiet cul-de-sac, 163 Camden Lake Dr. boasts wood flooring, gorgeous lighting, and the character of interior brick and beamed ceilings. Natural light fills the interior while breathtaking views of the lake can be seen throughout the house. This home's 3751 square feet features 4 bedrooms and 4 full baths with a bonus room upstairs. The open floor plan allows a seamless flow for family living and entertaining from the kitchen to the keeping room and into the living room with formal dining area. The kitchen features a farmhouse sink, six-burner Z-line gas range, GE Cafe' built-in refrigerator, double oven, walk-in pantry, and butler's pantry with ice-maker and wine cooler. The spacious primary bedroom offers views of the lake, private access to the screened porch, and a luxurious en suite bathroom. Relax and enjoy life on the lake in the screened outdoor living area with kitchen and fireplace or on the private dock with serene views of the lake. Schedule a showing to see all that life on the lake can be when 163 Camden Lake Dr is home.
Location
State MS
County Madison
Community Boating, Clubhouse, Fishing, Lake, Pool
Direction From I-55 take exit 108 for MS-463 N. Turn right onto Bozeman Rd. Turn left onto Stribling Rd then right onto Camden Lake Dr.
Interior
Interior Features Beamed Ceilings, Double Vanity, Granite Counters, High Speed Internet, Kitchen Island, Pantry, Primary Downstairs, Breakfast Bar
Heating Central, Fireplace(s), Natural Gas
Cooling Ceiling Fan(s), Central Air, Electric, Gas, Multi Units
Flooring Carpet, Marble, Wood
Fireplaces Type Gas Log, Outside
Fireplace Yes
Appliance Dishwasher, Double Oven, Ice Maker, Microwave, Tankless Water Heater, Wine Cooler
Laundry Laundry Room, Sink
Exterior
Exterior Feature Dock, Outdoor Grill, Outdoor Kitchen
Parking Features Garage Faces Side, Paved
Community Features Boating, Clubhouse, Fishing, Lake, Pool
Utilities Available Electricity Connected, Natural Gas Connected, Water Connected, Fiber to the House, Underground Utilities
Waterfront Description Lake Front
Roof Type Architectural Shingles
Porch Front Porch, Rear Porch, Screened
Garage No
Private Pool No
Building
Lot Description Cul-De-Sac, Fenced, Level
Foundation Slab
Sewer Public Sewer
Water Public
Level or Stories Two
Structure Type Dock,Outdoor Grill,Outdoor Kitchen
New Construction No
Schools
Elementary Schools Mannsdale
Middle Schools Germantown Middle
High Schools Germantown
Others
HOA Fee Include Maintenance Grounds
Tax ID 081f-14-438-00-00
Acceptable Financing Cash, Conventional, FHA, VA Loan
Listing Terms Cash, Conventional, FHA, VA Loan
Read Less
Want to know what your home might be worth? Contact us for a FREE valuation!

Our team is ready to help you sell your home for the highest possible price ASAP

Information is deemed to be reliable but not guaranteed. Copyright © 2024 MLS United, LLC.






