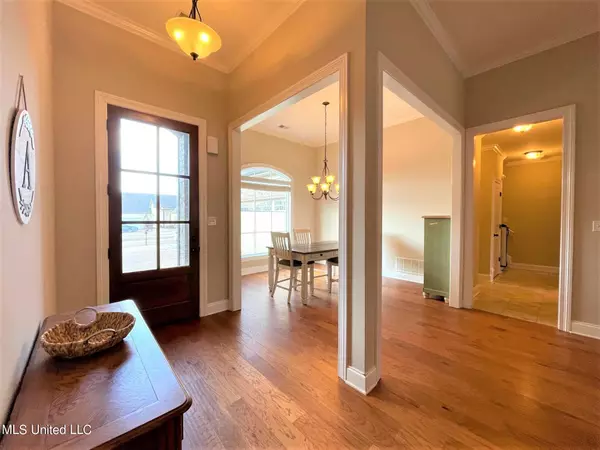$349,900
$349,900
For more information regarding the value of a property, please contact us for a free consultation.
3700 Vintage Drive Southaven, MS 38672
4 Beds
2 Baths
2,150 SqFt
Key Details
Sold Price $349,900
Property Type Single Family Home
Sub Type Single Family Residence
Listing Status Sold
Purchase Type For Sale
Square Footage 2,150 sqft
Price per Sqft $162
Subdivision Cherry Tree
MLS Listing ID 4036512
Sold Date 03/03/23
Style Traditional
Bedrooms 4
Full Baths 2
HOA Fees $25/ann
HOA Y/N Yes
Originating Board MLS United
Year Built 2017
Annual Tax Amount $2,510
Lot Size 0.310 Acres
Acres 0.31
Lot Dimensions 69x150 IRR
Property Description
NEW Listing w Inground Pool and Outdoor Living ~ Best Value in DeSoto Central School District just down from Snowden Grove Park, Amphitheater and the new Silo Square Shopping ~ in the Established Cherry Tree Park community with its walking trails and fishing lake ~ Only 5 years old with 4 Bedrooms ~ Stacked Stone Entry leads to an Open and Split Floor Plan with High Ceilings and Wood floors in the Entry/Dining/Great Room ~ Center FP, Rear Entry Door to the Covered Porch and Crown Molding ~ Open Kitchen with Center Island, Granite Bar, Subway Tile Backsplash, Custom
Shaker Cabinets with Soft-Close, Under-Cabinet Lighting, Stainless Appliances including Fridge, Recessed Lighting ~ Primary Bedroom on the rear of the home is nicely-sized with views of the back yard and pool, tray ceiling, crown molding, ceiling fan, recessed lighting ~ Primary Bath with Over-Sized Dual Vanity, Shaker cabinets with Soft-Close and Drawer Stack, Jetted Garden Tub, and Walk-In Tile Shower ~ Bedrooms 2 and 3 are on the opposite side of the home with Bathroom 2 in between with large vanity with drawers for extra storage ~ Laundry Room with Cabinets and Mud Area with Cubby are just off the Garage Entry Door hallway ~ Upstairs find a great Multi-Purpose Bonus Room (Could be Bedroom 4) with Ceiling Fan and large walk-in closet ~ Outside find a great Covered Porch and Outdoor Living Space with Butler Inground Saltwater Fiberglass Pool with Fire Pit and extended patio, Full Privacy Fence ~ Additional Features: Polaris Vaccuum included, Pool Cover ($4500 value) included, Recessed Lighting, Ceiling Fans in all Bedrooms, 11 Foot Ceilings with Crown Molding, Wood-Trimmed Low E Vinyl Windows with Blinds, Smooth Ceilings, Walk-In Floored attic space, Gutters, Exterior Security Lighting, and more...
Location
State MS
County Desoto
Community Fishing, Hiking/Walking Trails, Lake
Direction From Goodman Rd go South on Getwell ~ Right on Cherry Place ~ Left on Kenton Dr ~ Kenton changes to Vintage Dr ~ follow around the curve ~ Home is on the Right
Interior
Interior Features Breakfast Bar, Cathedral Ceiling(s), Ceiling Fan(s), Crown Molding, Double Vanity, Eat-in Kitchen, Entrance Foyer, Granite Counters, High Ceilings, High Speed Internet, Open Floorplan, Pantry, Recessed Lighting, Smart Thermostat, Walk-In Closet(s), Kitchen Island
Heating Central, Natural Gas
Cooling Ceiling Fan(s), Central Air, Gas
Flooring Carpet, Ceramic Tile, Tile, Wood
Fireplaces Type Fire Pit, Gas Log, Gas Starter, Great Room, Ventless
Fireplace Yes
Window Features Blinds,Insulated Windows,Low Emissivity Windows,Vinyl
Appliance Dishwasher, Disposal, Electric Range, Microwave, Stainless Steel Appliance(s)
Laundry Laundry Room
Exterior
Exterior Feature Fire Pit, Rain Gutters
Parking Features Attached, Concrete, Garage Door Opener
Garage Spaces 2.0
Pool Equipment, Fenced, Fiberglass, In Ground, Pool Cover, Pool Sweep, Salt Water
Community Features Fishing, Hiking/Walking Trails, Lake
Utilities Available Cable Connected, Electricity Connected, Natural Gas Connected, Sewer Connected, Water Connected
Roof Type Architectural Shingles
Porch Patio
Garage Yes
Private Pool Yes
Building
Lot Description Cul-De-Sac, Fenced, Landscaped, Rectangular Lot
Foundation Slab
Sewer Public Sewer
Water Public
Architectural Style Traditional
Level or Stories Two
Structure Type Fire Pit,Rain Gutters
New Construction No
Schools
Elementary Schools Desoto Central
Middle Schools Desoto Central
High Schools Desoto Central
Others
HOA Fee Include Maintenance Grounds,Management
Tax ID 2075160800025100
Acceptable Financing Cash, Conventional, FHA, VA Loan, See Remarks
Listing Terms Cash, Conventional, FHA, VA Loan, See Remarks
Read Less
Want to know what your home might be worth? Contact us for a FREE valuation!

Our team is ready to help you sell your home for the highest possible price ASAP

Information is deemed to be reliable but not guaranteed. Copyright © 2024 MLS United, LLC.






