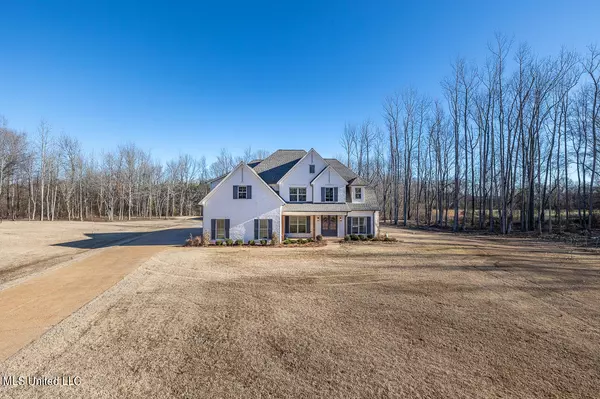$575,000
$575,000
For more information regarding the value of a property, please contact us for a free consultation.
11409 Cedar Point Cove Hernando, MS 38632
5 Beds
3 Baths
3,235 SqFt
Key Details
Sold Price $575,000
Property Type Single Family Home
Sub Type Single Family Residence
Listing Status Sold
Purchase Type For Sale
Square Footage 3,235 sqft
Price per Sqft $177
Subdivision Cedar Point
MLS Listing ID 4036533
Sold Date 03/07/23
Style Farmhouse
Bedrooms 5
Full Baths 3
Originating Board MLS United
Year Built 2020
Annual Tax Amount $2,572
Lot Size 1.910 Acres
Acres 1.91
Property Description
Quiet and remote home on 1.91 acres in the LEWISBURG SCHOOL DIstrict. 5 Beds; 3 Baths plus 5th Bedroom could be Bonus Room; Gunite Salt Water Pool and detached garage/workshop. Also featuring ''Open Floor Plan'' with Primary Bedroom down along with second bedroom and bath. 3 Bedrooms up. Lovely Cove neighborhood with only 18 homes. This is a must see for those who may want a quiet, fully built out community with a true family feel.
Location
State MS
County Desoto
Direction South on Hwy 305 past town of Cockrum. About 1 mile, the first left is Allen Rd. Turn left and follow to Mosby Rd. on the Left. Turn Left & The first Right is Cedar Point Cv. Turn right and the home is in the right hand corner of the cove.
Rooms
Other Rooms Garage(s), Outbuilding, RV/Boat Storage, Second Garage, Shed(s), Storage, Workshop
Interior
Interior Features Ceiling Fan(s), Crown Molding, Entrance Foyer, Granite Counters, High Ceilings, His and Hers Closets, Kitchen Island, Open Floorplan, Primary Downstairs, Soaking Tub, Vaulted Ceiling(s), Walk-In Closet(s), Wired for Sound
Heating Central, Electric, Fireplace(s), Forced Air, Heat Pump
Cooling Central Air, Dual, Electric, Gas, Zoned
Flooring Carpet, Ceramic Tile, Vinyl
Fireplaces Type Gas Log, Great Room, Propane
Fireplace Yes
Window Features Double Pane Windows,Insulated Windows,Vinyl
Appliance Dishwasher, Double Oven, Electric Cooktop, Electric Water Heater, Exhaust Fan, Free-Standing Electric Oven, Free-Standing Electric Range, Microwave, Range Hood, Vented Exhaust Fan, Water Heater
Laundry Laundry Room, Main Level
Exterior
Exterior Feature Landscaping Lights, Lighting, Private Yard, Rain Gutters
Parking Features Attached, Detached, Garage Faces Side, RV Access/Parking, Concrete
Garage Spaces 2.0
Pool Equipment, Fenced, Gunite, In Ground, Outdoor Pool, Salt Water
Utilities Available Electricity Connected, Propane Connected, Sewer Connected, Water Connected, Propane
Waterfront Description None
Roof Type Architectural Shingles,Asphalt,Composition,Shingle
Porch Brick, Front Porch, Patio, Rear Porch, Side Porch, Slab
Garage Yes
Private Pool Yes
Building
Lot Description Corners Marked, Cul-De-Sac, Irregular Lot, Landscaped, Many Trees, Pie Shaped Lot, Sloped, Sprinklers In Front, Sprinklers In Rear, Views
Foundation Slab
Sewer Private Sewer, Waste Treatment Plant
Water Private, Well
Architectural Style Farmhouse
Level or Stories Two
Structure Type Landscaping Lights,Lighting,Private Yard,Rain Gutters
New Construction No
Schools
Elementary Schools Lewisburg
Middle Schools Lewisburg Middle
High Schools Lewisburg
Others
Tax ID 3067360200001400
Acceptable Financing 1031 Exchange, Assumable, Conventional, VA Loan
Listing Terms 1031 Exchange, Assumable, Conventional, VA Loan
Read Less
Want to know what your home might be worth? Contact us for a FREE valuation!

Our team is ready to help you sell your home for the highest possible price ASAP

Information is deemed to be reliable but not guaranteed. Copyright © 2024 MLS United, LLC.






